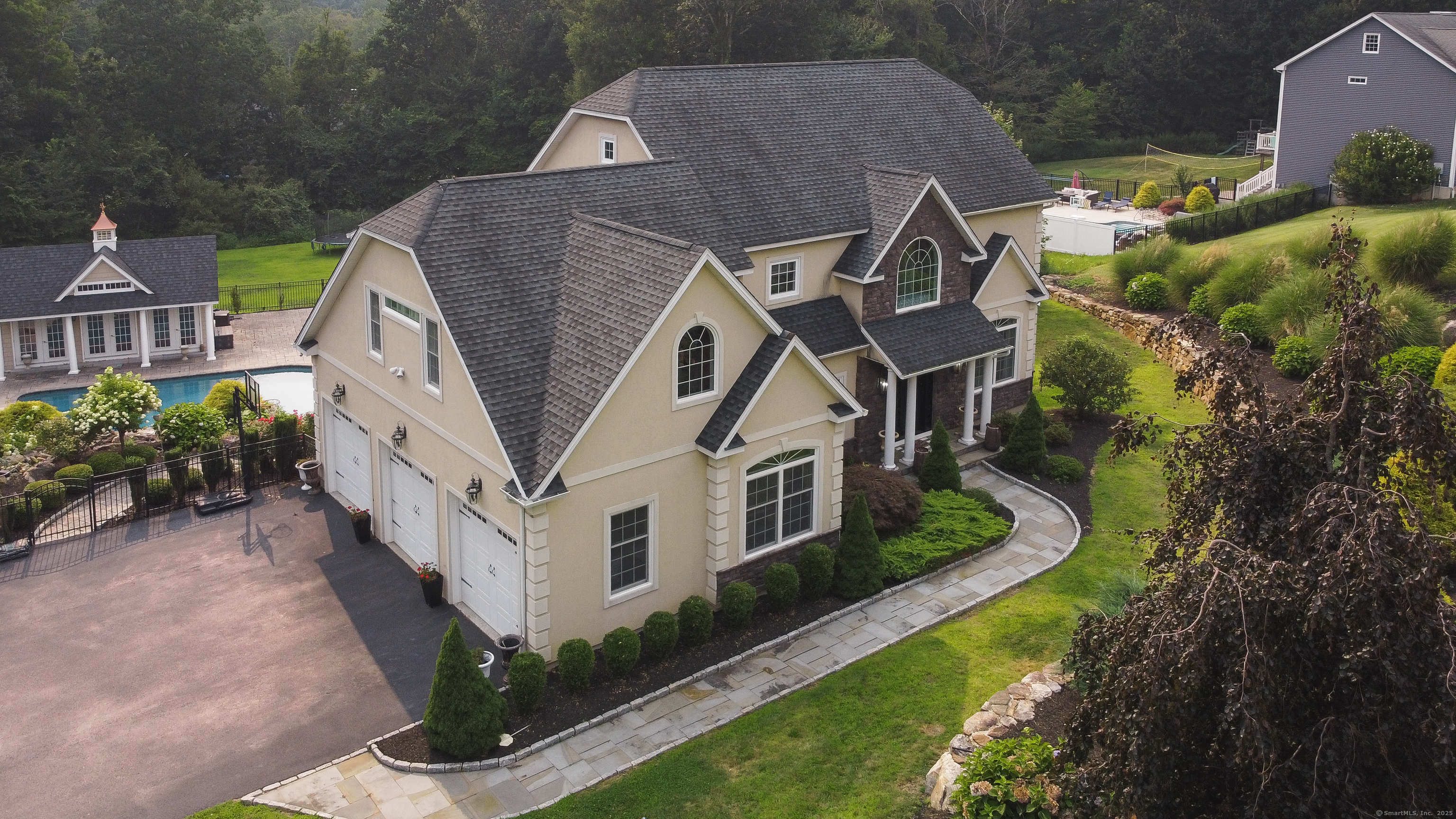
Bedrooms
Bathrooms
Sq Ft
Price
Wolcott, Connecticut
Luxury Cul-de-Sac Retreat with Pool, Chef's Kitchen & Expanded Living Space Welcome to this stunning 4-bedroom, 3.5-bath residence offering 3,442 sq. ft. of thoughtfully designed living space on 1.7 acres at the end of a quiet cul-de-sac. Perfect for both everyday living and entertaining, this home features a sunroom with abundant natural light, a sparkling inground pool with pool house, an outdoor playscape, and a tranquil koi pond with a cascading waterfall. The primary suite provides a private retreat with its own sitting room and a luxurious master bath, creating the perfect space to unwind. Inside, a chef's dream awaits with a fully equipped commercial kitchen boasting a Wolf range, Subzero refrigerator and freezer, Wolf steamer, and ice machine. The finished walkout basement adds 1,600 sq. ft. of extra living space, complete with a private gym, home theater, and game room, and opens directly to the pool area for seamless indoor-outdoor living. A walk-up attic provides an additional 1,200 sq. ft. for storage or potential expansion. Modern upgrades include a geothermal system, whole-home air extractor, and water softener for year-round comfort. With its peaceful cul-de-sac setting and a balance of luxury and functionality, this property is perfect for those who value space, quality, and comfort. Key Features: 4 Bedrooms, 3.5 Bathrooms 3,442 sq.ft. of main living space on 1.7 acres, additional 1600 sq.ft. finished basement with gym, game room, theater roo
Listing Courtesy of RE/MAX RISE
Our team consists of dedicated real estate professionals passionate about helping our clients achieve their goals. Every client receives personalized attention, expert guidance, and unparalleled service. Meet our team:

Broker/Owner
860-214-8008
Email
Broker/Owner
843-614-7222
Email
Associate Broker
860-383-5211
Email
Realtor®
860-919-7376
Email
Realtor®
860-538-7567
Email
Realtor®
860-222-4692
Email
Realtor®
860-539-5009
Email
Realtor®
860-681-7373
Email
Acres : 1.7
Appliances Included : Gas Cooktop, Oven/Range, Microwave, Range Hood, Refrigerator, Freezer, Subzero, Icemaker, Dishwasher, Washer, Dryer
Attic : Unfinished, Walk-up
Basement : Full, Heated, Fully Finished, Cooled, Walk-out, Full With Walk-Out
Full Baths : 3
Half Baths : 1
Baths Total : 4
Beds Total : 4
City : Wolcott
Cooling : Central Air, Zoned
County : New Haven
Elementary School : Alcott
Fireplaces : 2
Foundation : Concrete
Fuel Tank Location : In Ground
Garage Parking : Attached Garage, Paved, Driveway
Garage Slots : 3
Description : In Subdivision, On Cul-De-Sac, Cleared, Professionally Landscaped
Middle School : Tyrrell
Amenities : Golf Course, Lake, Park, Stables/Riding
Neighborhood : Woodtick
Parcel : 2562836
Total Parking Spaces : 6
Pool Description : Heated, Pool House, Vinyl, Salt Water, In Ground Pool
Postal Code : 06716
Roof : Shingle
Additional Room Information : Bonus Room, Foyer, Gym
Sewage System : Septic
Total SqFt : 3442
Tax Year : July 2025-June 2026
Total Rooms : 9
Watersource : Private Water System
weeb : RPR, IDX Sites, Realtor.com
Phone
860-384-7624
Address
20 Hopmeadow St, Unit 821, Weatogue, CT 06089