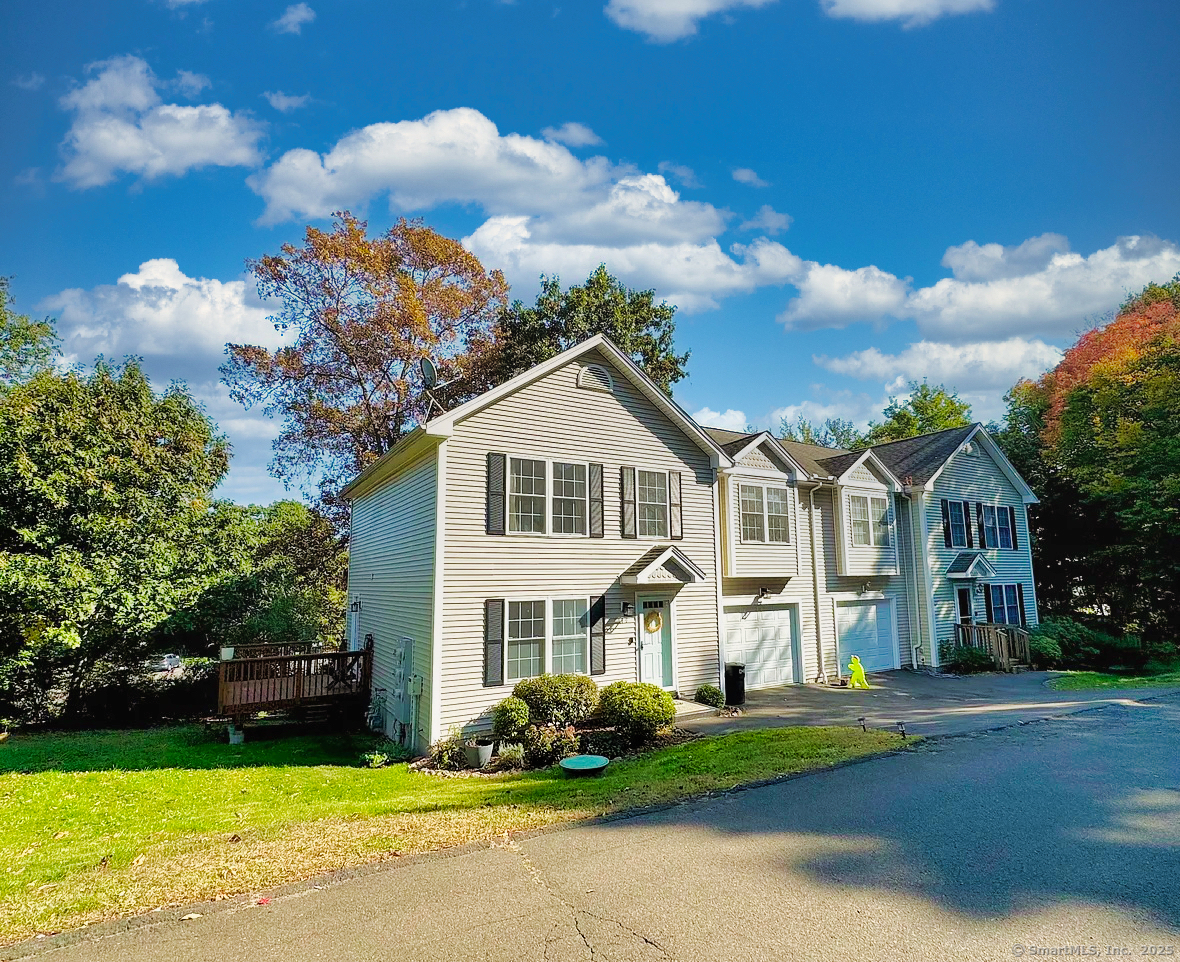
Bedrooms
Bathrooms
Sq Ft
Price
East Haven, Connecticut
Welcome to this beautiful townhouse in Dalewood. Gorgeous and well maintained end unit on a dead end road will offer you the peace and quiet of knowing you are a destination and no daily traffic. This turn key end unit offers 3 large sized bedrooms, open floor plan that includes kitchen, dining area and living room with hardwood floors throughout. The dark cherry kitchen cabinets offer plenty of storage and the granite counters and stainless steel appliances complete the kitchen. On the upper level there are three generous sized bedrooms and lots of closets. The master bedroom has a walk-in closet and a full bath/shower. Laundry is on the upper level. The basement is a blank canvas to make your own family room or simply storage. The main level opens right onto the deck. This complex is pet friendly. Close to Yale Hospital, Beaches, Major Highways and restaurants. Grab it before it's gone. *** Highest & Best by Saturday Aug 23, 2025 at midnight... Multiple Offer situation ***
Listing Courtesy of Century 21 AllPoints Realty
Our team consists of dedicated real estate professionals passionate about helping our clients achieve their goals. Every client receives personalized attention, expert guidance, and unparalleled service. Meet our team:

Broker/Owner
860-214-8008
Email
Broker/Owner
843-614-7222
Email
Associate Broker
860-383-5211
Email
Realtor®
860-919-7376
Email
Realtor®
860-538-7567
Email
Realtor®
860-222-4692
Email
Realtor®
860-539-5009
Email
Realtor®
860-681-7373
Email
Realtor®
860-249-1641
Email
Appliances Included : Oven/Range, Microwave, Range Hood, Refrigerator, Dishwasher, Washer, Dryer
Association Fee Includes : Grounds Maintenance, Trash Pickup, Snow Removal, Property Management, Pest Control, Road Maintenance
Basement : Full, Unfinished, Storage, Interior Access, Concrete Floor
Full Baths : 2
Half Baths : 1
Baths Total : 3
Beds Total : 3
City : East Haven
Complex : Dalewood
Cooling : Central Air
County : New Haven
Elementary School : Per Board of Ed
Fireplaces : 1
Garage Parking : Under House Garage, Paved, On Street Parking
Garage Slots : 1
Description : Level Lot, On Cul-De-Sac
Neighborhood : Foxon
Parcel : 2580028
Total Parking Spaces : 4
Pets : check with assoc for rest
Pets Allowed : Yes
Postal Code : 06513
Sewage System : Public Sewer Connected
Total SqFt : 1618
Tax Year : July 2025-June 2026
Total Rooms : 5
Watersource : Public Water Connected
weeb : RPR, IDX Sites, Realtor.com
Phone
860-384-7624
Address
20 Hopmeadow St, Unit 821, Weatogue, CT 06089