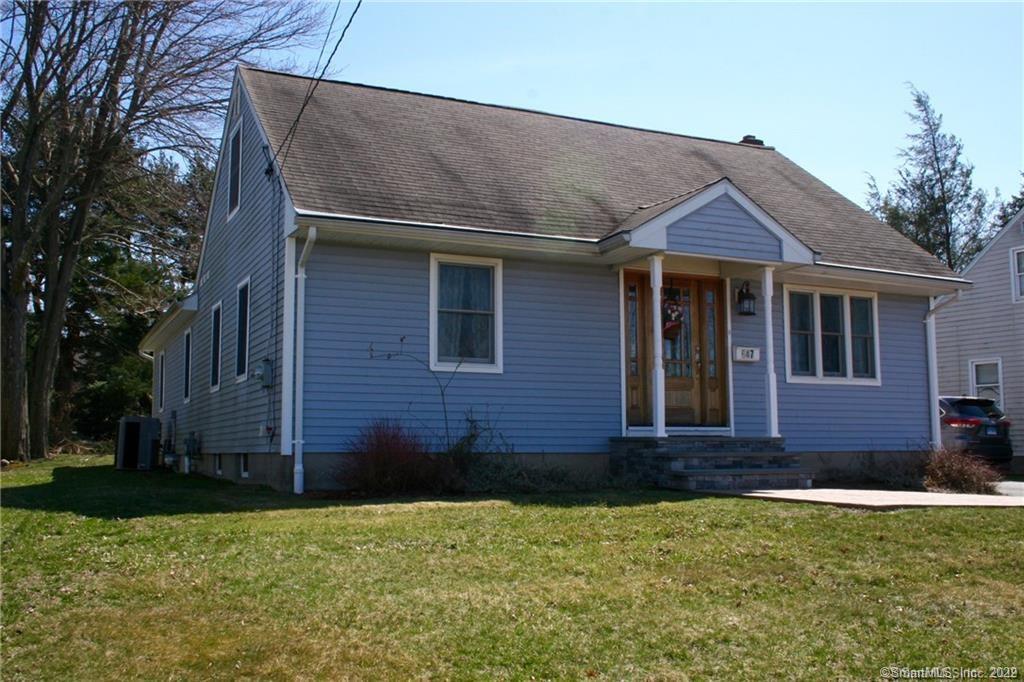
Bedrooms
Bathrooms
Sq Ft
Price
Milford, Connecticut
Prepare to be amazed by this deceptively modest exterior that opens into a 2,400+ sq ft beautiful home. With 4 spacious bedrooms, 3.1 baths, and a partially finished basement, this home was completely remodeled in 2014 offering today's most sought-after amenities & design features. Step into an open-concept floor plan that's perfect for entertaining! The gourmet kitchen is a showstopper, featuring: custom cabinetry w/dentil crown molding; an oversized granite island; and stainless steel appliances, including a 36" chef's gas range. The main level also boasts a formal dining room, a generous great room w/a half bath, and a luxurious first-floor primary suite with a semi-private full bath-complete w/double granite sinks. Upstairs, you'll find three generously sized bedrooms, including one ideal as a media room or second primary, plus a custom full bath w/walk-in shower & handsome tile finishes. The partially finished lower level includes a full bath & offers flexible rooms for recreation or office space, & an additional bedroom. This home also boasts ample storage; 3-zone gas heat includes a brand new furnace; central air; expansive driveway w/turnaround space. Rear yard is perfect for a pool & parties! Wonderful patio for your enjoyment! Just a stone's throw away from the Milford Train Station & downtown Milford; a quick ride to Yale, Quinnipiac, or Albertus! Photos were taken before tenants moved in; home is in impeccable shape! IDEAL FOR INVESTOR OWNED WITH TENANTS IN PLACE!
Listing Courtesy of Coldwell Banker Realty
Our team consists of dedicated real estate professionals passionate about helping our clients achieve their goals. Every client receives personalized attention, expert guidance, and unparalleled service. Meet our team:

Broker/Owner
860-214-8008
Email
Broker/Owner
843-614-7222
Email
Associate Broker
860-383-5211
Email
Realtor®
860-919-7376
Email
Realtor®
860-538-7567
Email
Realtor®
860-222-4692
Email
Realtor®
860-539-5009
Email
Realtor®
860-681-7373
Email
Realtor®
860-249-1641
Email
Acres : 0.27
Appliances Included : Oven/Range, Range Hood, Refrigerator, Dishwasher, Disposal
Basement : Full, Heated, Sump Pump, Cooled, Partially Finished
Full Baths : 3
Half Baths : 1
Baths Total : 4
Beds Total : 4
City : Milford
Cooling : Ceiling Fans, Central Air, Zoned
County : New Haven
Elementary School : Orchard Hills
Foundation : Concrete
Garage Parking : None, Off Street Parking, Driveway
Description : Level Lot
Middle School : East Shore
Amenities : Health Club, Library, Medical Facilities, Park, Public Transportation, Shopping/Mall, Walk to Bus Lines
Neighborhood : Pond Point
Parcel : 1213109
Total Parking Spaces : 5
Postal Code : 06460
Roof : Asphalt Shingle
Sewage System : Public Sewer Connected
Total SqFt : 2975
Tax Year : July 2025-June 2026
Total Rooms : 7
Watersource : Public Water Connected
weeb : RPR, IDX Sites, Realtor.com
Phone
860-384-7624
Address
20 Hopmeadow St, Unit 821, Weatogue, CT 06089