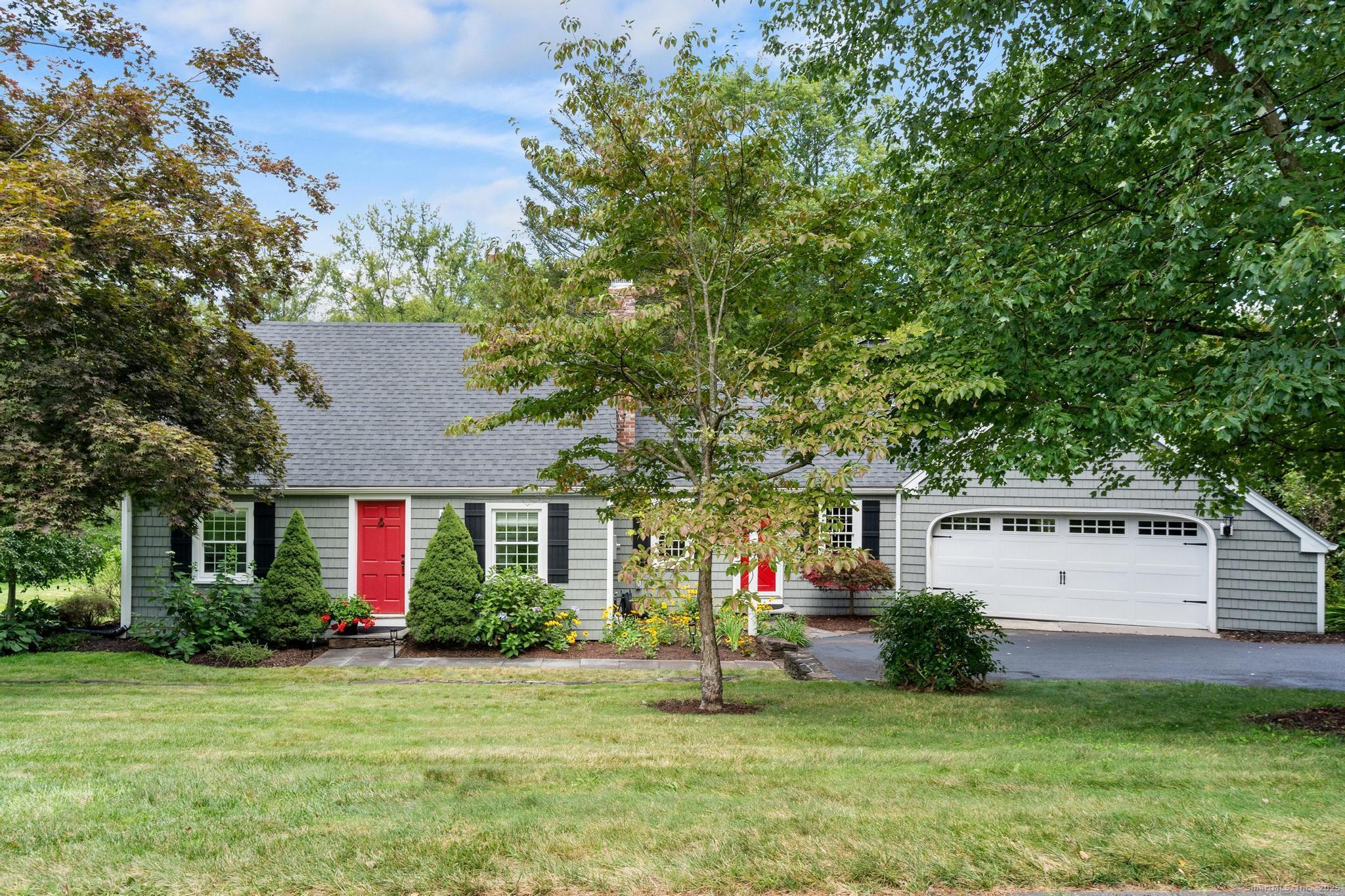
Bedrooms
Bathrooms
Sq Ft
Price
Suffield, Connecticut
Located on one of Suffield's most desirable streets, just steps from Main Street and the Suffield Country Club, this classic New England Cape blends timeless character with modern comfort. Inside you'll find two fireplaces, including a craftsman-style dining room with wide-plank pine floors and wood paneling, plus a welcoming living room. The sun-filled family room addition with walls of windows and built-in bench seating is the perfect all-season retreat overlooking the private backyard. The home offers four bedrooms (including a convenient first-floor primary) and two full baths with vintage charm. The kitchen is bright and efficient, featuring newer appliances and easy flow into the living spaces. Recent upgrades - including a new roof, windows, and siding, provide peace of mind and low-maintenance living. Outdoors, enjoy an expansive backyard with mature landscaping, patio, and fire pit, ideal for entertaining or relaxing at home. With its unbeatable location and classic curb appeal, this home offers a rare opportunity to enjoy both small-town charm and everyday convenience in the heart of Suffield.
Listing Courtesy of Joy Burke & Associates LLC
Our team consists of dedicated real estate professionals passionate about helping our clients achieve their goals. Every client receives personalized attention, expert guidance, and unparalleled service. Meet our team:

Broker/Owner
860-214-8008
Email
Broker/Owner
843-614-7222
Email
Associate Broker
860-383-5211
Email
Realtor®
860-919-7376
Email
Realtor®
860-538-7567
Email
Realtor®
860-222-4692
Email
Realtor®
860-539-5009
Email
Realtor®
860-681-7373
Email
Realtor®
860-249-1641
Email
Acres : 0.55
Appliances Included : Electric Cooktop, Wall Oven, Refrigerator, Dishwasher, Disposal
Attic : Walk-up
Basement : Full, Unfinished, Sump Pump, Interior Access, Concrete Floor, Full With Walk-Out
Full Baths : 2
Baths Total : 2
Beds Total : 4
City : Suffield
Cooling : Split System
County : Hartford
Elementary School : A. Ward Spaulding
Fireplaces : 2
Foundation : Block, Concrete
Fuel Tank Location : In Basement
Garage Parking : Attached Garage, Paved, Driveway
Garage Slots : 2
Description : Sloping Lot
Amenities : Golf Course, Library, Medical Facilities, Private School(s), Shopping/Mall, Stables/Riding, Tennis Courts
Neighborhood : N/A
Parcel : 736020
Total Parking Spaces : 4
Postal Code : 06078
Roof : Asphalt Shingle
Sewage System : Public Sewer Connected
Total SqFt : 2099
Tax Year : July 2025-June 2026
Total Rooms : 7
Watersource : Private Well
weeb : RPR, IDX Sites, Realtor.com
Phone
860-384-7624
Address
20 Hopmeadow St, Unit 821, Weatogue, CT 06089