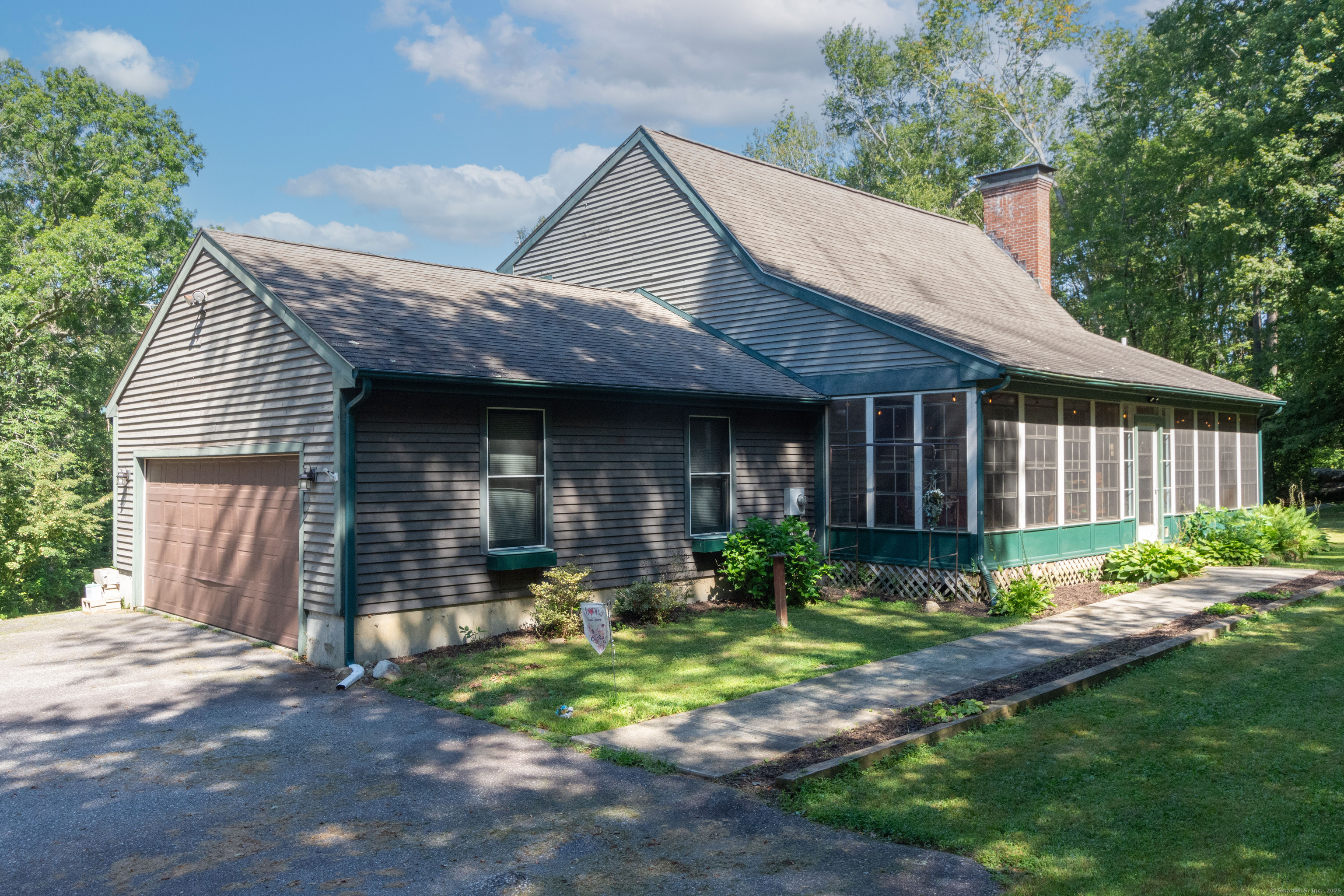
Bedrooms
Bathrooms
Sq Ft
Price
Hampton, Connecticut
*** PROFESSIONAL PHOTOS TO FOLLOW*** Tucked away at the end of a long private driveway, 39 Rogers Road in Hampton offers a quiet retreat surrounded by nature. Set on 2.66 acres, this Cape-style home has the space and privacy to enjoy a slower pace of living while still being close to conveniences. Inside, the main level feels bright and open with cathedral ceilings, oak floors, and a granite fireplace with a wood stove insert that makes the living space warm and welcoming. The layout is practical, too, with a first-floor bedroom, full bath, and laundry. Upstairs, you'll find two more bedrooms, including a spacious primary suite with its own bathroom. There are so many places to enjoy your surroundings. Sip your morning coffee in the front three-season porch, relax in the heated back porch year-round, or host summer cookouts on the side deck and patio. The walk-out basement with sliders is ready to be finished, offering endless possibilities for a home gym, office, or family room. The yard is open and sunny-perfect for gardening or play-and the shed with electricity gives you extra space for projects or storage. With a one-car garage, generator hookup, and plenty of charm, this property is ready to welcome its next owners.
Listing Courtesy of Signature Properties of NewEng
Our team consists of dedicated real estate professionals passionate about helping our clients achieve their goals. Every client receives personalized attention, expert guidance, and unparalleled service. Meet our team:

Broker/Owner
860-214-8008
Email
Broker/Owner
843-614-7222
Email
Associate Broker
860-383-5211
Email
Realtor®
860-919-7376
Email
Realtor®
860-538-7567
Email
Realtor®
860-222-4692
Email
Realtor®
860-539-5009
Email
Realtor®
860-681-7373
Email
Realtor®
860-249-1641
Email
Acres : 2.66
Appliances Included : Gas Cooktop, Refrigerator, Dishwasher
Attic : Crawl Space, Access Via Hatch
Basement : Full, Unfinished, Concrete Floor, Full With Walk-Out
Full Baths : 2
Baths Total : 2
Beds Total : 3
City : Hampton
Cooling : Ceiling Fans, Window Unit
County : Windham
Elementary School : Per Board of Ed
Fireplaces : 1
Foundation : Concrete
Fuel Tank Location : In Basement
Garage Parking : Under House Garage, Driveway
Garage Slots : 1
Description : Secluded
Neighborhood : N/A
Parcel : 1685398
Total Parking Spaces : 4
Postal Code : 06247
Roof : Asphalt Shingle
Additional Room Information : Bonus Room
Sewage System : Septic
Total SqFt : 1489
Tax Year : July 2025-June 2026
Total Rooms : 5
Watersource : Private Well
weeb : RPR, IDX Sites, Realtor.com
Phone
860-384-7624
Address
20 Hopmeadow St, Unit 821, Weatogue, CT 06089