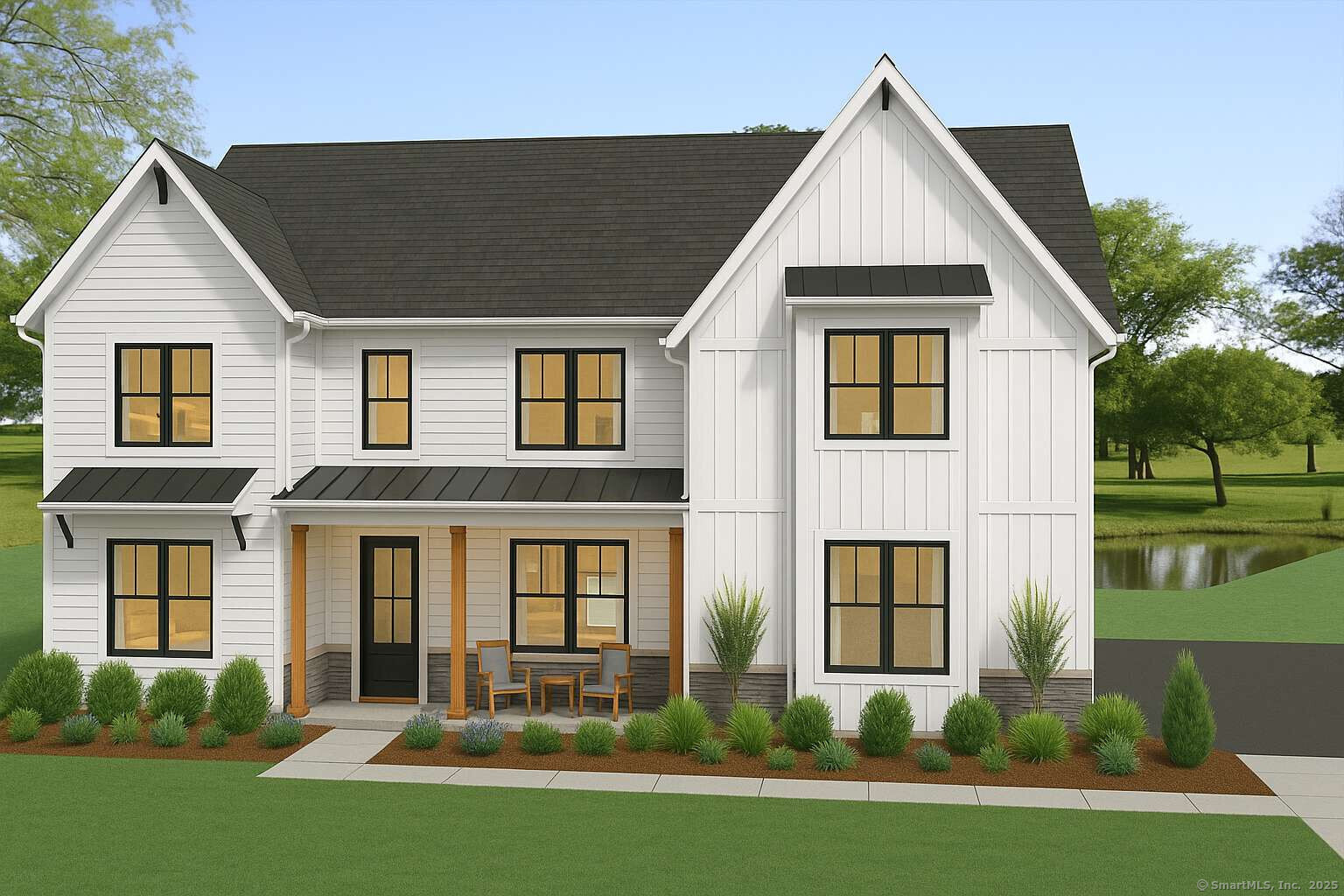
Bedrooms
Bathrooms
Sq Ft
Price
Glastonbury, Connecticut
This stunning new construction modern colonial farmhouse offers 3,332 sq. ft. of beautifully designed living space in one of Glastonbury's most desirable settings. The open-concept first floor features a spacious dining area, a gourmet kitchen with a large center island, walk-in pantry, and elegant fireplace, creating the perfect setting for both everyday living and entertaining. Just off the kitchen, a generous mudroom connects the living area to the oversized 3-car garage, adding convenience and function. A full bath on the main level is located across from the private office, ideal for working from home or hosting guests. Upstairs, the luxurious primary suite showcases tray ceilings, a spa-inspired bathroom, and a massive walk-in closet. Three additional bedrooms complete the second floor: two with large walk-in closets share a Jack & Jill bath, while the third enjoys its own hall bath. A large second-floor laundry room adds everyday ease. The home also features a full walkout basement, offering future finishing potential or exceptional storage. The private lot provides scenic views of rolling hills and a pond, and sits directly across from Buckingham Reservoir and hundreds of acres of preserved open space with miles of hiking and biking trails. This home combines thoughtful design, modern amenities, and a premier location - a rare opportunity for new construction in Glastonbury.
Listing Courtesy of www.HomeZu.com
Our team consists of dedicated real estate professionals passionate about helping our clients achieve their goals. Every client receives personalized attention, expert guidance, and unparalleled service. Meet our team:

Broker/Owner
860-214-8008
Email
Broker/Owner
843-614-7222
Email
Associate Broker
860-383-5211
Email
Realtor®
860-919-7376
Email
Realtor®
860-538-7567
Email
Realtor®
860-222-4692
Email
Realtor®
860-539-5009
Email
Realtor®
860-681-7373
Email
Realtor®
860-249-1641
Email
Acres : 1.27
Appliances Included : Gas Range, Oven/Range, Microwave, Range Hood, Refrigerator, Freezer, Icemaker, Dishwasher
Attic : Walk-up
Basement : Full, Unfinished, Heated, Storage, Concrete Floor, Full With Walk-Out
Full Baths : 4
Baths Total : 4
Beds Total : 4
City : Glastonbury
Cooling : Central Air
County : Hartford
Elementary School : Hebron Avenue
Fireplaces : 1
Foundation : Concrete
Garage Parking : Attached Garage
Garage Slots : 3
Description : Secluded, Lightly Wooded, Water View
Amenities : Golf Course, Park, Playground/Tot Lot, Shopping/Mall
Neighborhood : N/A
Parcel : 569519
Postal Code : 06033
Roof : Asphalt Shingle
Additional Room Information : Laundry Room, Mud Room
Sewage System : Septic
SgFt Description : 3332
Total SqFt : 3332
Tax Year : July 2025-June 2026
Total Rooms : 7
Watersource : Private Well
weeb : RPR, IDX Sites, Realtor.com
Phone
860-384-7624
Address
20 Hopmeadow St, Unit 821, Weatogue, CT 06089