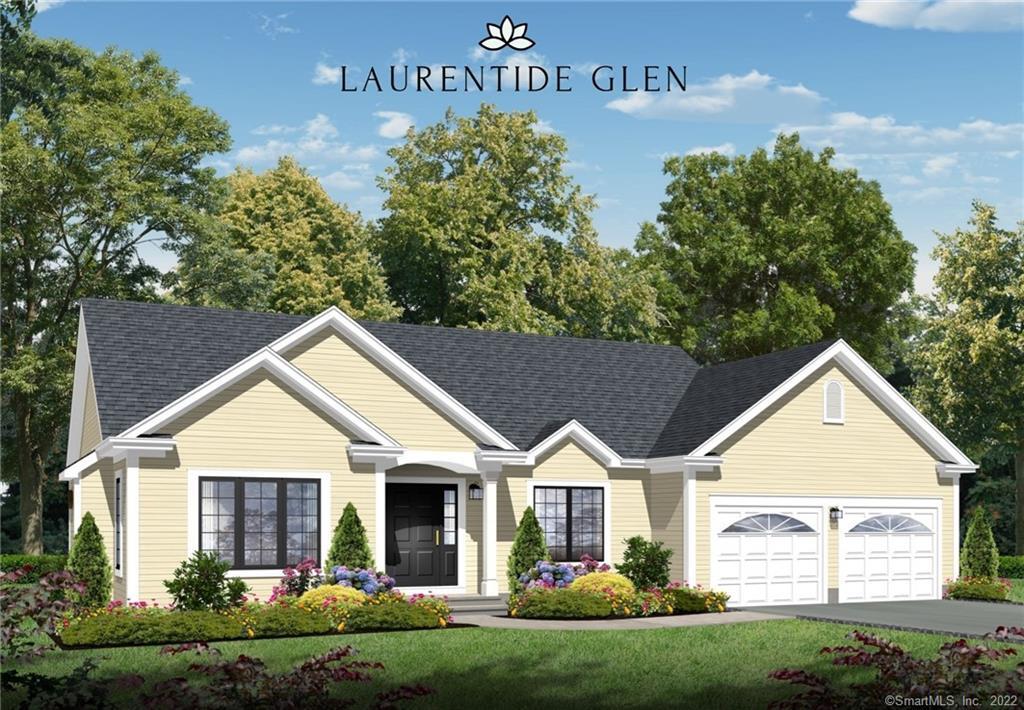
Bedrooms
Bathrooms
Sq Ft
Price
Bristol, Connecticut
New Construction home at Laurentide Glen. A welcoming covered porch ushers you into this beautiful new ranch style home on a level lot. Nestled at the southwest end of the cul-de-sac, this 0.6 acre lot offers a peaceful setting with added privacy. With no visible neighbor to the south, you'll enjoy an open, secluded feel while still being part of a welcoming neighborhood. Nine-foot ceilings combined with an open floor plan creates a spacious living area that includes vaulted ceilings in the dining room and living room. Continue down the hall to the two bedrooms, a full bath, and laundry room. Lastly, enjoy the gorgeous, expansive master suite with a walk-in closet and private bath. Home comes with hardwood floors throughout, tile floors in baths, central air, gas fireplace and 2-car garage. Kitchen features granite countertops with a tile backsplash, stainless steel appliance package and a large island fit for entertaining. Nestled in the quiet hills of western Bristol, Laurentide Glen is THE neighborhood to buy a new home. New roads, public water and sewer, underground utilities, sidewalks and minimal traffic make this a perfect neighborhood for you and your loved ones. Multiple floor plans available.
Listing Courtesy of Coldwell Banker Realty
Our team consists of dedicated real estate professionals passionate about helping our clients achieve their goals. Every client receives personalized attention, expert guidance, and unparalleled service. Meet our team:

Broker/Owner
860-214-8008
Email
Broker/Owner
843-614-7222
Email
Associate Broker
860-383-5211
Email
Realtor®
860-919-7376
Email
Realtor®
860-538-7567
Email
Realtor®
860-222-4692
Email
Realtor®
860-539-5009
Email
Realtor®
860-681-7373
Email
Acres : 0.6
Appliances Included : Gas Range, Microwave, Refrigerator, Dishwasher
Attic : Access Via Hatch
Basement : Full
Full Baths : 2
Baths Total : 2
Beds Total : 3
City : Bristol
Cooling : Central Air
County : Hartford
Elementary School : West Bristol
Fireplaces : 1
Foundation : Concrete
Garage Parking : Attached Garage
Garage Slots : 2
Description : Level Lot
Amenities : Golf Course, Health Club, Lake, Library, Medical Facilities, Playground/Tot Lot, Public Transportation, Shopping/Mall
Neighborhood : N/A
Parcel : 999999999
Postal Code : 06010
Roof : Asphalt Shingle
Additional Room Information : Foyer, Laundry Room
Sewage System : Public Sewer Connected
SgFt Description : 1748
Total SqFt : 1748
Subdivison : Laurentide Glen
Tax Year : July 2024-June 2025
Total Rooms : 6
Watersource : Public Water Connected
weeb : RPR, IDX Sites, Realtor.com
Phone
860-384-7624
Address
20 Hopmeadow St, Unit 821, Weatogue, CT 06089