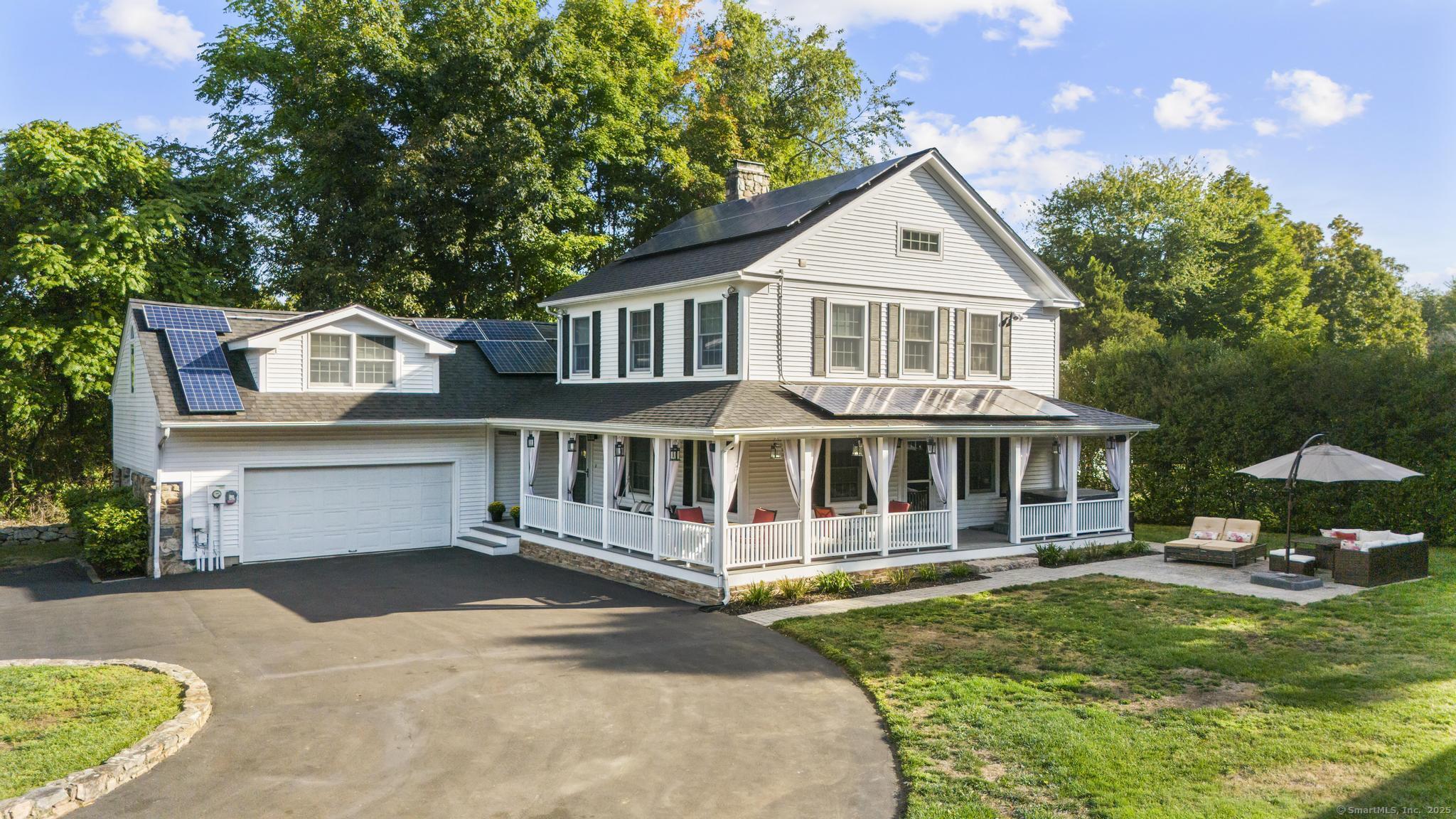
Bedrooms
Bathrooms
Sq Ft
Price
Branford, Connecticut
Nestled between the desirable neighborhoods of Stony Creek & Pine Orchard, 12 Wellesley Drive, this property is unlike anything you've seen-w/its beauty of post & beam construction, modern amenities & architectural character throughout, it's a home that simply cannot be replicated. As you approach, you'll be impressed by the stone walls outlining the property & the long circular driveway. A wrap around covered front porch-complete w/ a porch swing & hot tub-invites you to enjoy your morning coffee & a "historic" 2-story detached barn, perfect for storage or a workshop. Inside, you will be wowed by the dramatic family room, where soaring cathedral ceilings meet exposed beams & a central wood beam. Walls of natural stone & Stony Creek granite blends rustic warmth w/timeless sophistication. Overlooking the main living area is a 2nd floor loft, ideal for a home office, rec room, or guest space. The eat in kitchen is open & inviting, flowing into the dining area & foyer with a striking beautiful stone fireplace. The oversized dining room includes a bonus office nook & access to the deck-perfect for entertaining. Also on the main level, you'll find a half bath & wide-plank hardwood floors. Upstairs, the spacious primary suite offers an en suite bath featuring dual sinks & a walk-in shower. 2 additional bedrooms share a full bathroom. A bonus: a finished attic offers 320 sq ft of heated space-ideal for a hobby space or quiet escape
Listing Courtesy of Coldwell Banker Realty
Our team consists of dedicated real estate professionals passionate about helping our clients achieve their goals. Every client receives personalized attention, expert guidance, and unparalleled service. Meet our team:

Broker/Owner
860-214-8008
Email
Broker/Owner
843-614-7222
Email
Associate Broker
860-383-5211
Email
Realtor®
860-919-7376
Email
Realtor®
860-538-7567
Email
Realtor®
860-222-4692
Email
Realtor®
860-539-5009
Email
Realtor®
860-681-7373
Email
Realtor®
860-249-1641
Email
Acres : 0.83
Appliances Included : Electric Range, Microwave, Refrigerator, Dishwasher, Washer, Dryer
Attic : Finished, Pull-Down Stairs
Basement : Full, Storage, Interior Access, Partially Finished, Liveable Space
Full Baths : 2
Half Baths : 1
Baths Total : 3
Beds Total : 3
City : Branford
Cooling : Window Unit
County : New Haven
Elementary School : Mary R. Tisko
Fireplaces : 1
Foundation : Concrete
Fuel Tank Location : In Basement
Garage Parking : Attached Garage
Garage Slots : 2
Description : Interior Lot, Lightly Wooded, Level Lot, Cleared
Middle School : Francis Walsh
Amenities : Commuter Bus, Golf Course, Health Club, Library, Medical Facilities, Park, Public Transportation
Neighborhood : N/A
Parcel : 1070658
Postal Code : 06405
Roof : Asphalt Shingle
Additional Room Information : Bonus Room, Laundry Room, Sitting Room
Sewage System : Septic
SgFt Description : 320 square feet of finished attic with plugs, lights and electric baseboard heaters
Total SqFt : 2972
Tax Year : July 2025-June 2026
Total Rooms : 7
Watersource : Public Water Connected
weeb : RPR, IDX Sites, Realtor.com
Phone
860-384-7624
Address
20 Hopmeadow St, Unit 821, Weatogue, CT 06089