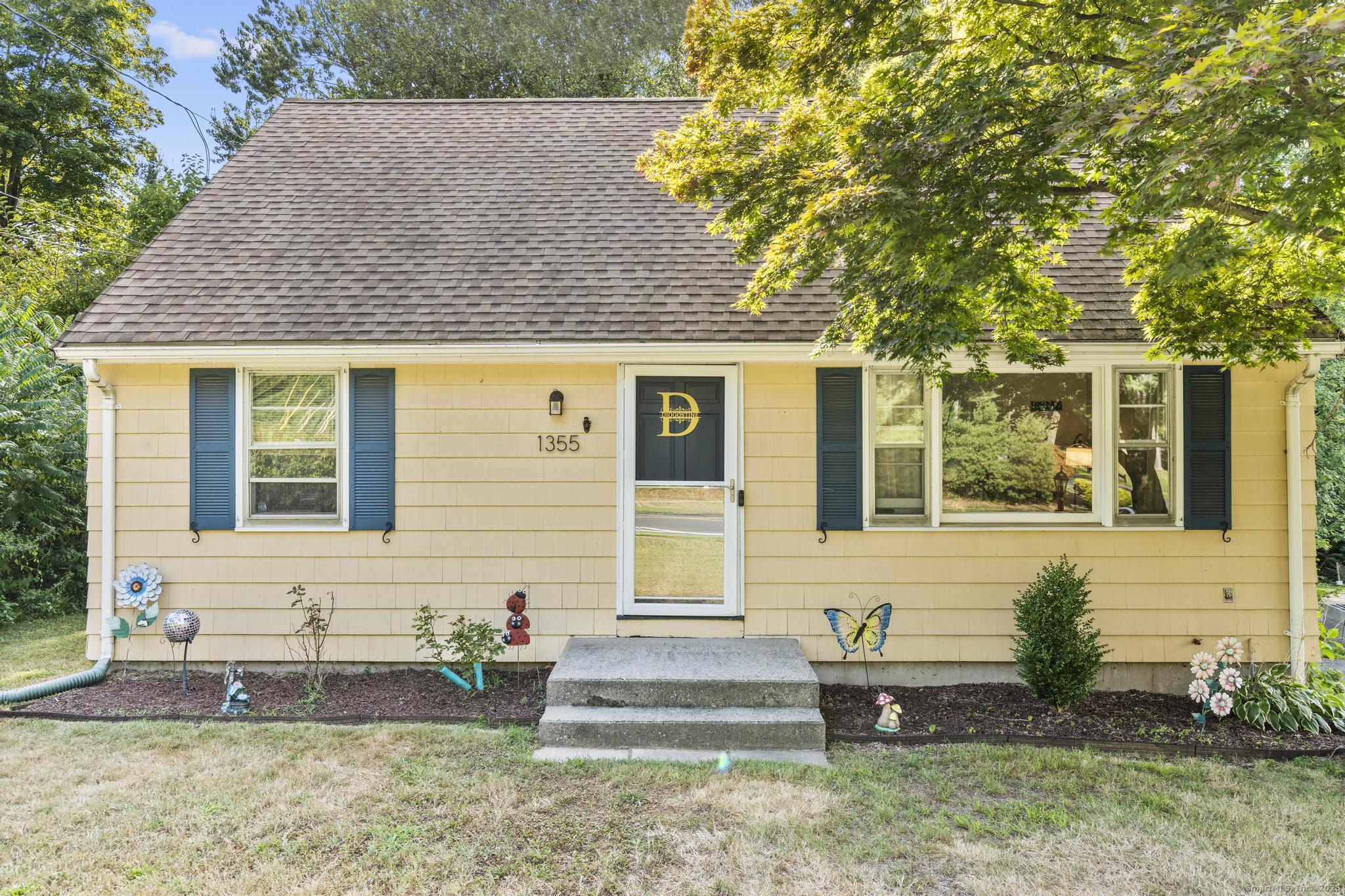
Bedrooms
Bathrooms
Sq Ft
Price
Bristol, Connecticut
Welcome to 1355 Stafford Avenue, a MOVE IN READY Cape-style home that balances comfort, space, and convenience in a sought-after Bristol location. Inside, you'll find three bedrooms plus a large office that can serve as a fourth bedroom or flex space. The bright living room features a picture window and fireplace, while the updated eat-in kitchen offers granite counters, stainless steel appliances, and plenty of cabinet storage. A refreshed full bath completes the main level. Upstairs, the spacious primary bedroom is paired with a versatile bonus room, ideal for work or play. The walk-out basement provides abundant storage, workshop potential, or room to expand. Set on a 0.52-acre level lot with a partially wooded backdrop, the yard is a highlight-open and flat, with space to create a family oasis, entertain, or simply enjoy watching wildlife at the edge of the trees. Recent upgrades include a new well pump, tank, softener system, water heater, dual chimney cap, and outdoor improvements. Located in a desirable area near schools, shopping, dining, and parks, with easy access to Southington, Plainville, and Farmington, this home is offered as-is and presents an excellent opportunity for buyers looking for value, space, and potential.
Listing Courtesy of Regency Real Estate, LLC
Our team consists of dedicated real estate professionals passionate about helping our clients achieve their goals. Every client receives personalized attention, expert guidance, and unparalleled service. Meet our team:

Broker/Owner
860-214-8008
Email
Broker/Owner
843-614-7222
Email
Associate Broker
860-383-5211
Email
Realtor®
860-919-7376
Email
Realtor®
860-538-7567
Email
Realtor®
860-222-4692
Email
Realtor®
860-539-5009
Email
Realtor®
860-681-7373
Email
Realtor®
860-249-1641
Email
Acres : 0.52
Appliances Included : Electric Range, Refrigerator, Dishwasher
Attic : Access Via Hatch
Basement : Full, Full With Walk-Out
Full Baths : 1
Baths Total : 1
Beds Total : 3
City : Bristol
Cooling : Window Unit
County : Hartford
Elementary School : Per Board of Ed
Fireplaces : 1
Foundation : Concrete
Fuel Tank Location : In Basement
Garage Parking : None, Paved, Off Street Parking, Driveway
Description : Level Lot, Sloping Lot
Amenities : Basketball Court, Commuter Bus, Golf Course, Health Club, Library, Medical Facilities
Neighborhood : N/A
Parcel : 472419
Total Parking Spaces : 4
Postal Code : 06010
Roof : Asphalt Shingle
Sewage System : Public Sewer Connected
SgFt Description : Town Record does not reflect above-grade sq ft - see fl plans attached
Total SqFt : 1100
Tax Year : July 2025-June 2026
Total Rooms : 5
Watersource : Private Well
weeb : RPR, IDX Sites, Realtor.com
Phone
860-384-7624
Address
20 Hopmeadow St, Unit 821, Weatogue, CT 06089