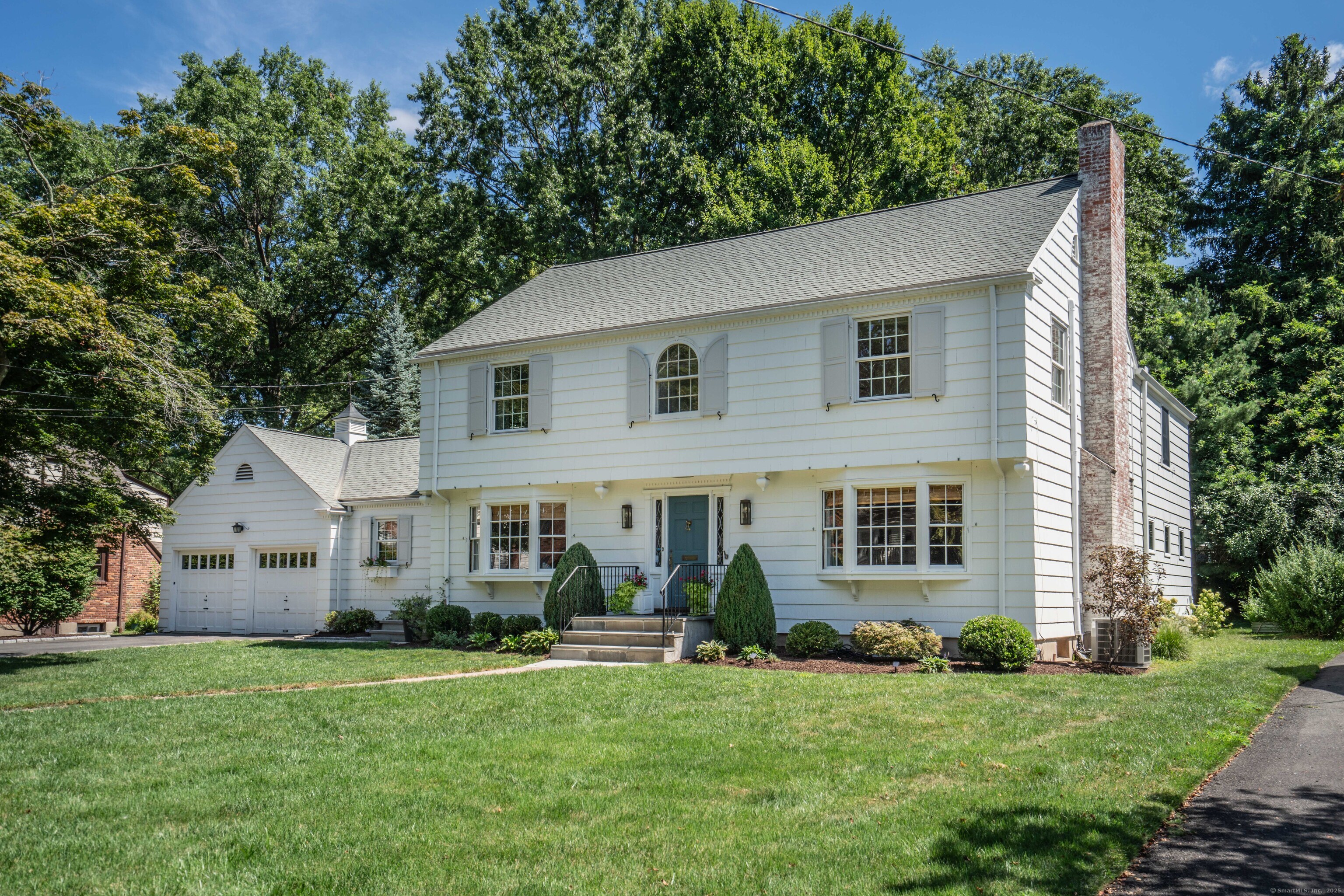
Bedrooms
Bathrooms
Sq Ft
Price
West Hartford, Connecticut
This classic, picturesque Colonial combines timeless architecture with modern updates, set in a desirable neighborhood. Recently refreshed with a painted exterior, new shutters, cobblestone paver accents, and restored front entry, the curb appeal is simply undeniable. Beautiful hardwood floors welcome guests into a gracious foyer highlighted by a curved staircase and archways. Inside, the formal living room features large windows and a fireplace, and the dining room showcases built-ins. The family room leads to the expansive backyard deck and patio. At the heart of the home, the renovated kitchen impresses with thoughtful design, where a center island with leathered granite adds warmth and sophistication, while abundant cabinetry provides ample storage. Here, a charming Dutch door opens and bluestone steps open to the front yard.The kitchen flows seamlessly into a sitting room. The updated mudroom and laundry area includes a full bath. Upstairs, the primary suite offers dual walk-in closets and a renovated bath. Three additional bedrooms including one with an oversized walk-in closet, share an updated bath. The finished lower level extends the living space with a fireplace, wet bar, rec and game rooms, plus storage. Central air, a two-car garage, and quality updates throughout ensure comfort and functionality. Situated just minutes from West Hartford Center & Blue Back Square, this home is a rare blend of character, space and location.
Listing Courtesy of William Raveis Real Estate
Our team consists of dedicated real estate professionals passionate about helping our clients achieve their goals. Every client receives personalized attention, expert guidance, and unparalleled service. Meet our team:

Broker/Owner
860-214-8008
Email
Broker/Owner
843-614-7222
Email
Associate Broker
860-383-5211
Email
Realtor®
860-919-7376
Email
Realtor®
860-538-7567
Email
Realtor®
860-222-4692
Email
Realtor®
860-539-5009
Email
Realtor®
860-681-7373
Email
Realtor®
860-249-1641
Email
Acres : 0.35
Appliances Included : Gas Cooktop, Wall Oven, Microwave, Range Hood, Refrigerator, Dishwasher, Disposal, Washer, Dryer
Attic : Unfinished, Storage Space, Floored, Walk-up
Basement : Full, Partially Finished
Full Baths : 3
Baths Total : 3
Beds Total : 4
City : West Hartford
Cooling : Central Air
County : Hartford
Elementary School : Morley
Fireplaces : 2
Foundation : Concrete
Garage Parking : Attached Garage
Garage Slots : 2
Description : Level Lot, Professionally Landscaped
Amenities : Basketball Court, Park, Playground/Tot Lot, Walk to Bus Lines
Neighborhood : N/A
Parcel : 1897706
Postal Code : 06119
Roof : Asphalt Shingle
Additional Room Information : Foyer, Mud Room
Sewage System : Public Sewer Connected
Total SqFt : 3291
Tax Year : July 2025-June 2026
Total Rooms : 9
Watersource : Public Water Connected
weeb : RPR, IDX Sites, Realtor.com
Phone
860-384-7624
Address
20 Hopmeadow St, Unit 821, Weatogue, CT 06089