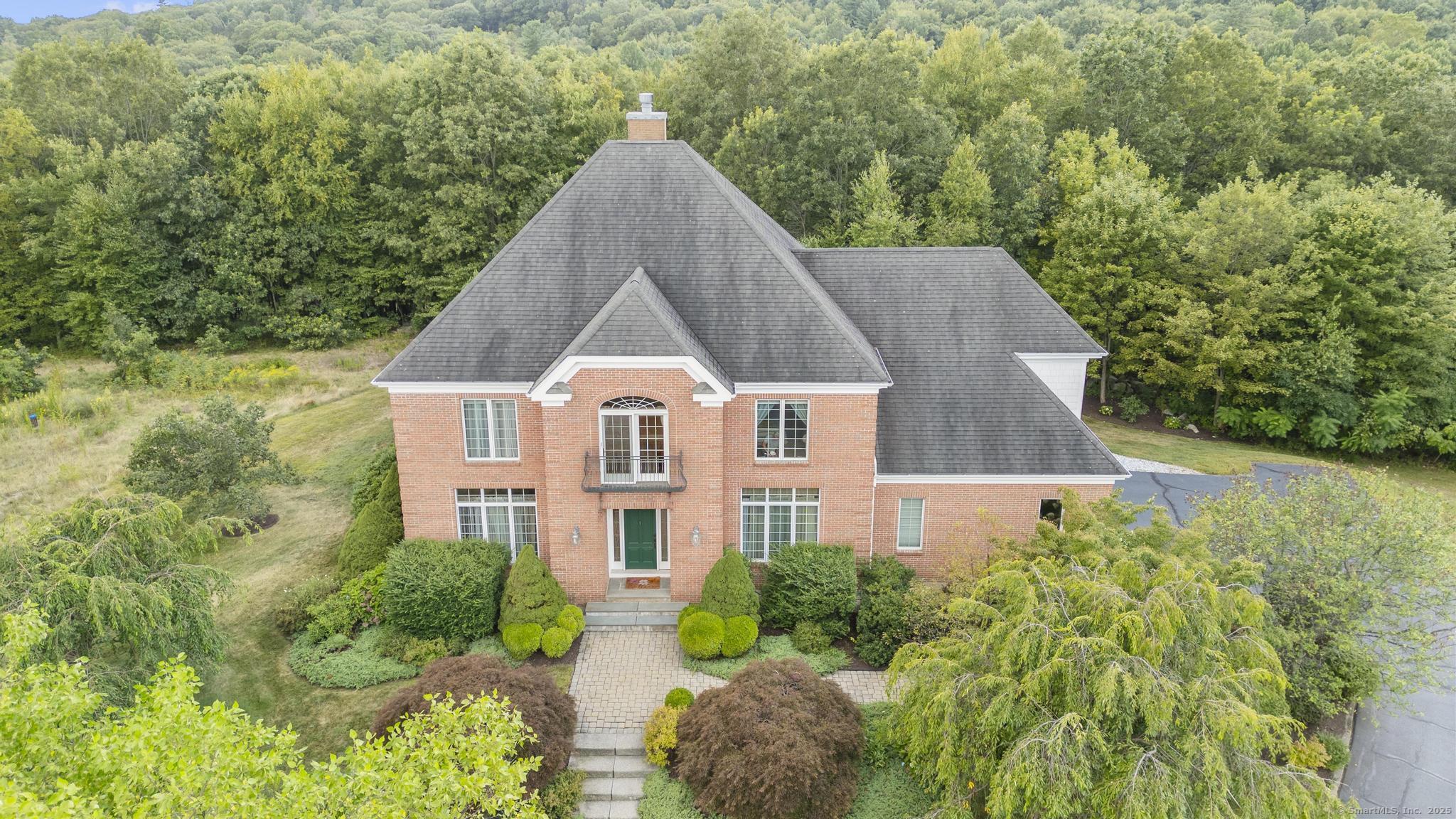
Bedrooms
Bathrooms
Sq Ft
Price
Burlington, Connecticut
Set on a private cul-de-sac with sweeping views of Talcott Mountain, this iconic Emil Dahlquist-designed brick residence offers architectural pedigree with a versatile 4-bedroom lifestyle. Just minutes from the Farmington Canal Heritage Trail, historic Collinsville, and Unionville/Farmington centers, the home blends tranquility with unbeatable access to recreation, shopping, and dining. With UCONN Health, ESPN, and The Shoppes at Farmington Valley nearby, you're ideally located for both professionals and families. Inside, a grand marble entry opens to soaring ceilings, a two-story living room with dramatic windows, and a gourmet kitchen with professional-grade appliances. The main-level suite with full bath serves as a true 4th bedroom-perfect for guests, multi-generational living, or a private office. Upstairs, the primary suite is joined by two more bedrooms, including an expansive suite over the garage. Outdoors, enjoy a mahogany deck, bluestone firepit, custom two-story shed, and nearly two acres of landscaped privacy. With its rare combination of location, privacy, and timeless design, this home is more than a residence-it's a lifestyle.
Listing Courtesy of William Raveis Real Estate
Our team consists of dedicated real estate professionals passionate about helping our clients achieve their goals. Every client receives personalized attention, expert guidance, and unparalleled service. Meet our team:

Broker/Owner
860-214-8008
Email
Broker/Owner
843-614-7222
Email
Associate Broker
860-383-5211
Email
Realtor®
860-919-7376
Email
Realtor®
860-538-7567
Email
Realtor®
860-222-4692
Email
Realtor®
860-539-5009
Email
Realtor®
860-681-7373
Email
Realtor®
860-249-1641
Email
Acres : 1.87
Appliances Included : Gas Cooktop, Wall Oven, Convection Oven, Range Hood, Refrigerator
Attic : Pull-Down Stairs
Basement : Full
Full Baths : 3
Half Baths : 1
Baths Total : 4
Beds Total : 3
City : Burlington
Cooling : Central Air
County : Hartford
Elementary School : Lake Garda
Fireplaces : 1
Foundation : Concrete
Fuel Tank Location : In Ground
Garage Parking : Attached Garage, Paved, Driveway
Garage Slots : 2
Description : Lightly Wooded, Treed, Dry, On Cul-De-Sac, Professionally Landscaped, Rolling
Middle School : Regional District 10
Neighborhood : N/A
Parcel : 500103
Total Parking Spaces : 5
Postal Code : 06013
Roof : Asphalt Shingle
Additional Room Information : Mud Room
Sewage System : Septic
Total SqFt : 3333
Tax Year : July 2025-June 2026
Total Rooms : 7
Watersource : Private Well
weeb : RPR, IDX Sites, Realtor.com
Phone
860-384-7624
Address
20 Hopmeadow St, Unit 821, Weatogue, CT 06089