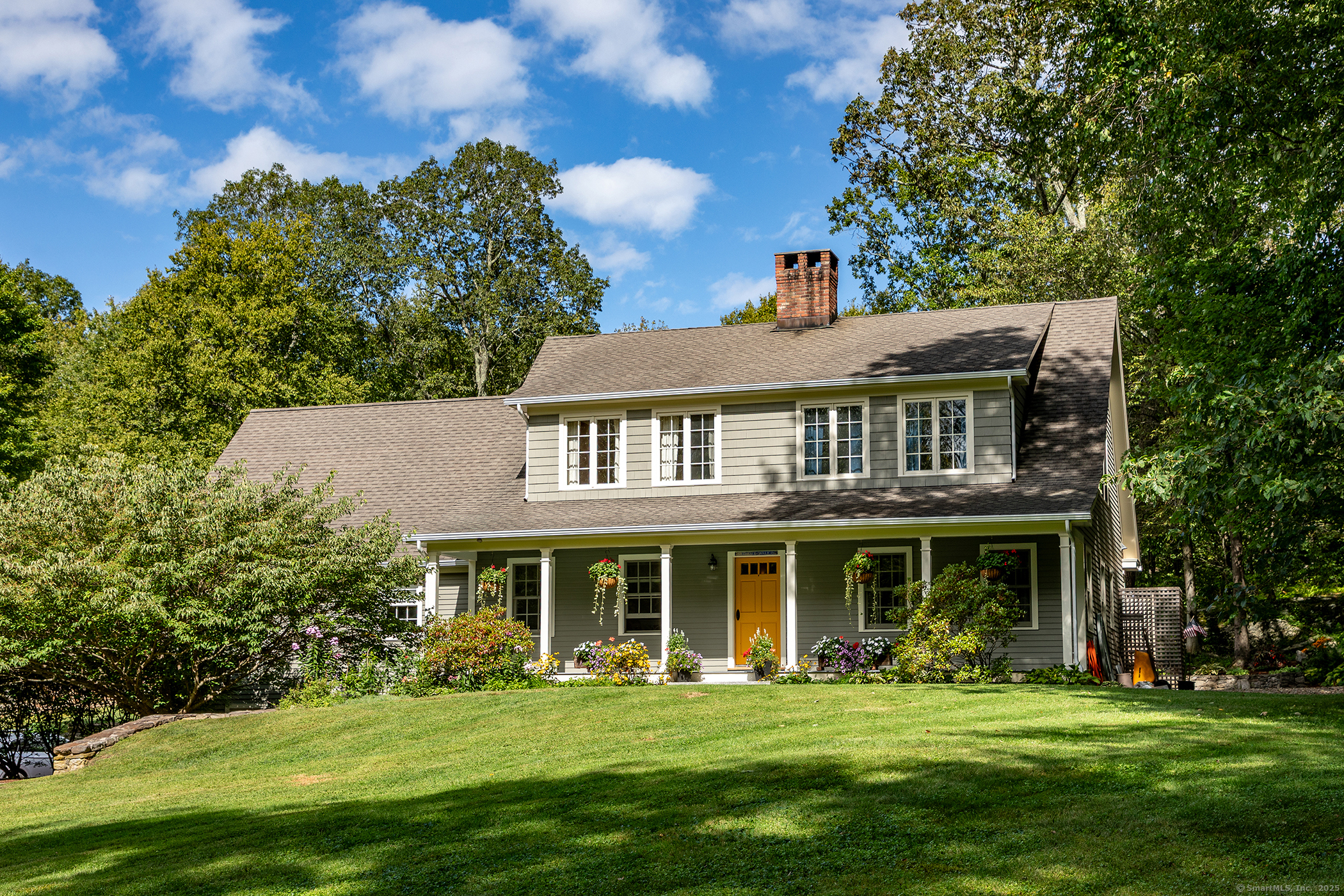
Bedrooms
Bathrooms
Sq Ft
Price
Roxbury, Connecticut
Great value, excellent location! Painter Hill is one of Roxbury's most scenic country roads. Close to Toplands Farm with beautiful pastoral views, a short drive to Maple Bank Farm for local produce, and just steps to a quiet dirt road for long walks. This charming Cape, built by the reputable local builder/owner in 2005, has 3 BR, 2.5 baths, a free-form Gunite pool and amazing outdoor living spaces. A covered front porch opens to the public living spaces. The main floor features a light-filled Great Room with a shiplap cathedral ceiling. The bookcases, bar and gas fireplace mantle are crafted from antique chestnut, and French doors open to a deck and patio. The dining room has a wood burning fireplace. An eat-in kitchen has a center island, granite counters, double ovens, refrigerator/freezer and a 4 burner gas cooktop. The primary bedroom suite is on the main level featuring built-in cabinets, a full bath and walk-in closet. There are two guest bedrooms and one full bath on the second floor. The lower level has one finished room and washer dryer. There is ample basement storage and access to a spacious two-car garage.
Listing Courtesy of William Pitt Sotheby's Int'l
Our team consists of dedicated real estate professionals passionate about helping our clients achieve their goals. Every client receives personalized attention, expert guidance, and unparalleled service. Meet our team:

Broker/Owner
860-214-8008
Email
Broker/Owner
843-614-7222
Email
Associate Broker
860-383-5211
Email
Realtor®
860-919-7376
Email
Realtor®
860-538-7567
Email
Realtor®
860-222-4692
Email
Realtor®
860-539-5009
Email
Realtor®
860-681-7373
Email
Realtor®
860-249-1641
Email
Acres : 3.91
Appliances Included : Gas Cooktop, Wall Oven, Refrigerator, Dishwasher, Washer, Dryer
Basement : Full, Storage, Garage Access, Interior Access, Partially Finished
Full Baths : 2
Half Baths : 1
Baths Total : 3
Beds Total : 3
City : Roxbury
Cooling : Central Air
County : Litchfield
Elementary School : Booth Free
Fireplaces : 1
Foundation : Concrete
Fuel Tank Location : In Basement
Garage Parking : Under House Garage
Garage Slots : 2
Description : Lightly Wooded, Sloping Lot
Middle School : Regional District 12
Neighborhood : Painter Hill
Parcel : 867350
Pool Description : Gunite, In Ground Pool
Postal Code : 06783
Roof : Asphalt Shingle, Gable
Sewage System : Septic
Total SqFt : 2793
Tax Year : July 2025-June 2026
Total Rooms : 7
Watersource : Private Well
weeb : RPR, IDX Sites, Realtor.com
Phone
860-384-7624
Address
20 Hopmeadow St, Unit 821, Weatogue, CT 06089