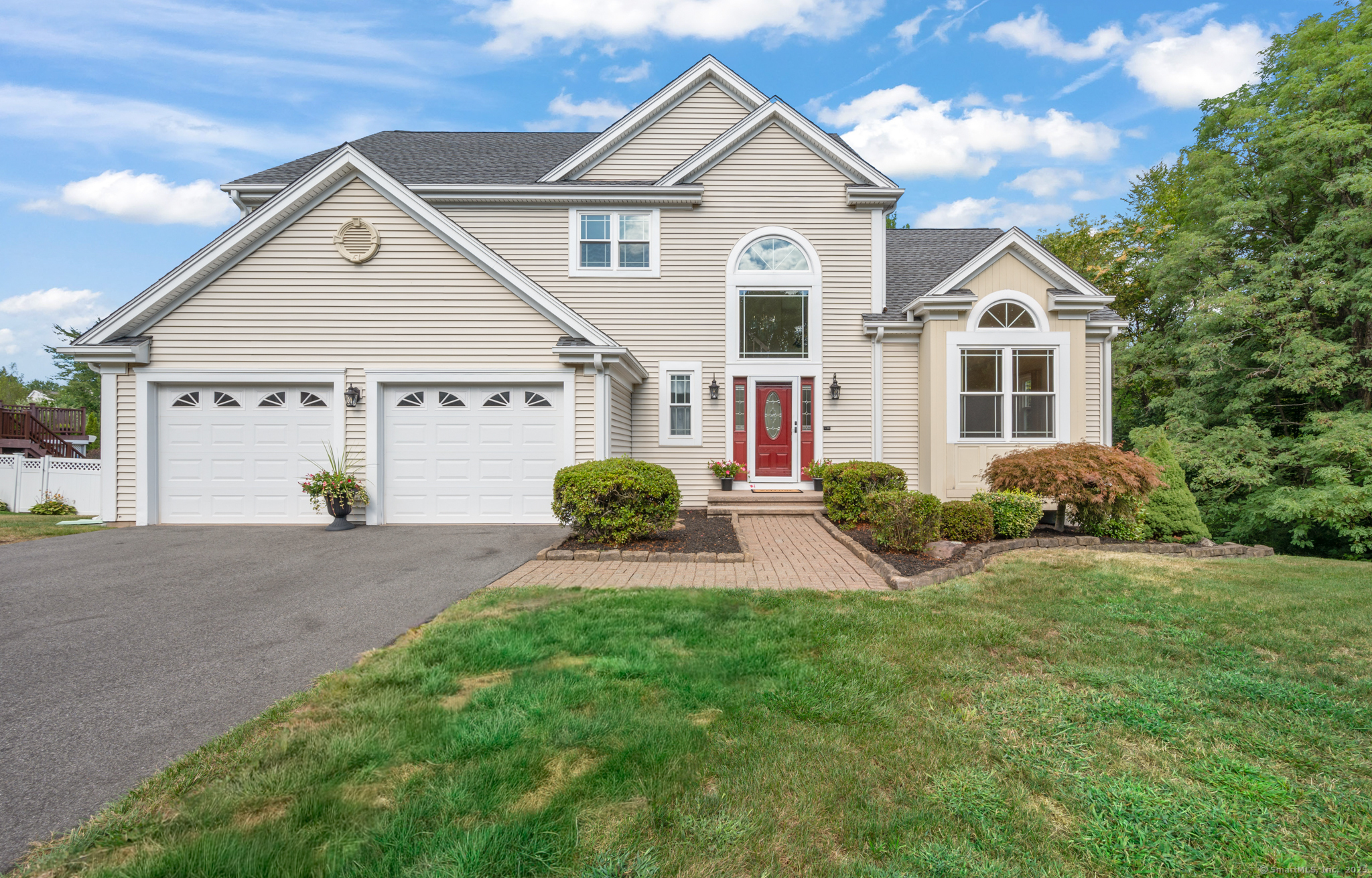
Bedrooms
Bathrooms
Sq Ft
Price
Rocky Hill, Connecticut
A Rare Find ~ DAZZLING 9-room, 4 bedroom beauty with tons of upgrades and an awesome finished lower level, located in a most sought- after neighborhood. This home SPARKLES from top to bottom, boasting all freshly painted walls, new or refinished flooring, and an open layout with natural light streaming through walls of newer custom windows. The kitchen is a stunner, with center island, attractive white cabinetry, new luxury vinyl flooring, pantry, and very spacious eat-in area surrounded by windows inviting views of the picturesque backyard. Off the kitchen is a family room with fireplace and door out to a huge Trex 15ft x 27ft deck. The living room and dining room have hardwood flooring, refinished in 2025, and provide the perfect space for small gatherings or large-scale entertaining. Upstairs are 4 generously -sized bedrooms, including a primary suite with luxurious bath, a walk-in plus two additional closets. Three additional bedrooms, all sporting new luxury laminate flooring, and a second full bath complete the upper level. The BIGGEST treat of all is the 1040 sq ft of additional living space in the WALK-OUT lower level featuring huge recreation, media and/or game area, half bath, and a full wet bar bringing the entire space to the next level for entertaining. Additional amenities GALORE: Repaved Driveway (2021), Roof (2024), Windows Replaced (2019-2023), Central Air System (2020), Trex Deck (2021), Public Water and Sewer, Laundry 2nd floor, Natural Gas Heat.
Listing Courtesy of Berkshire Hathaway NE Prop.
Our team consists of dedicated real estate professionals passionate about helping our clients achieve their goals. Every client receives personalized attention, expert guidance, and unparalleled service. Meet our team:

Broker/Owner
860-214-8008
Email
Broker/Owner
843-614-7222
Email
Associate Broker
860-383-5211
Email
Realtor®
860-919-7376
Email
Realtor®
860-538-7567
Email
Realtor®
860-222-4692
Email
Realtor®
860-539-5009
Email
Realtor®
860-681-7373
Email
Realtor®
860-249-1641
Email
Acres : 0.51
Appliances Included : Gas Cooktop, Wall Oven, Microwave, Refrigerator, Freezer, Icemaker, Dishwasher, Disposal, Washer, Dryer, Wine Chiller
Attic : Access Via Hatch
Basement : Full, Sump Pump, Interior Access, Partially Finished, Walk-out, Full With Walk-Out
Full Baths : 2
Half Baths : 2
Baths Total : 4
Beds Total : 4
City : Rocky Hill
Cooling : Central Air
County : Hartford
Elementary School : West Hill
Fireplaces : 1
Foundation : Concrete
Garage Parking : Attached Garage
Garage Slots : 2
Description : Some Wetlands, In Subdivision, Lightly Wooded
Neighborhood : N/A
Parcel : 690906
Postal Code : 06067
Roof : Asphalt Shingle
Additional Room Information : Foyer
Sewage System : Public Sewer Connected
Total SqFt : 3518
Tax Year : July 2025-June 2026
Total Rooms : 9
Watersource : Public Water Connected
weeb : RPR, IDX Sites, Realtor.com
Phone
860-384-7624
Address
20 Hopmeadow St, Unit 821, Weatogue, CT 06089