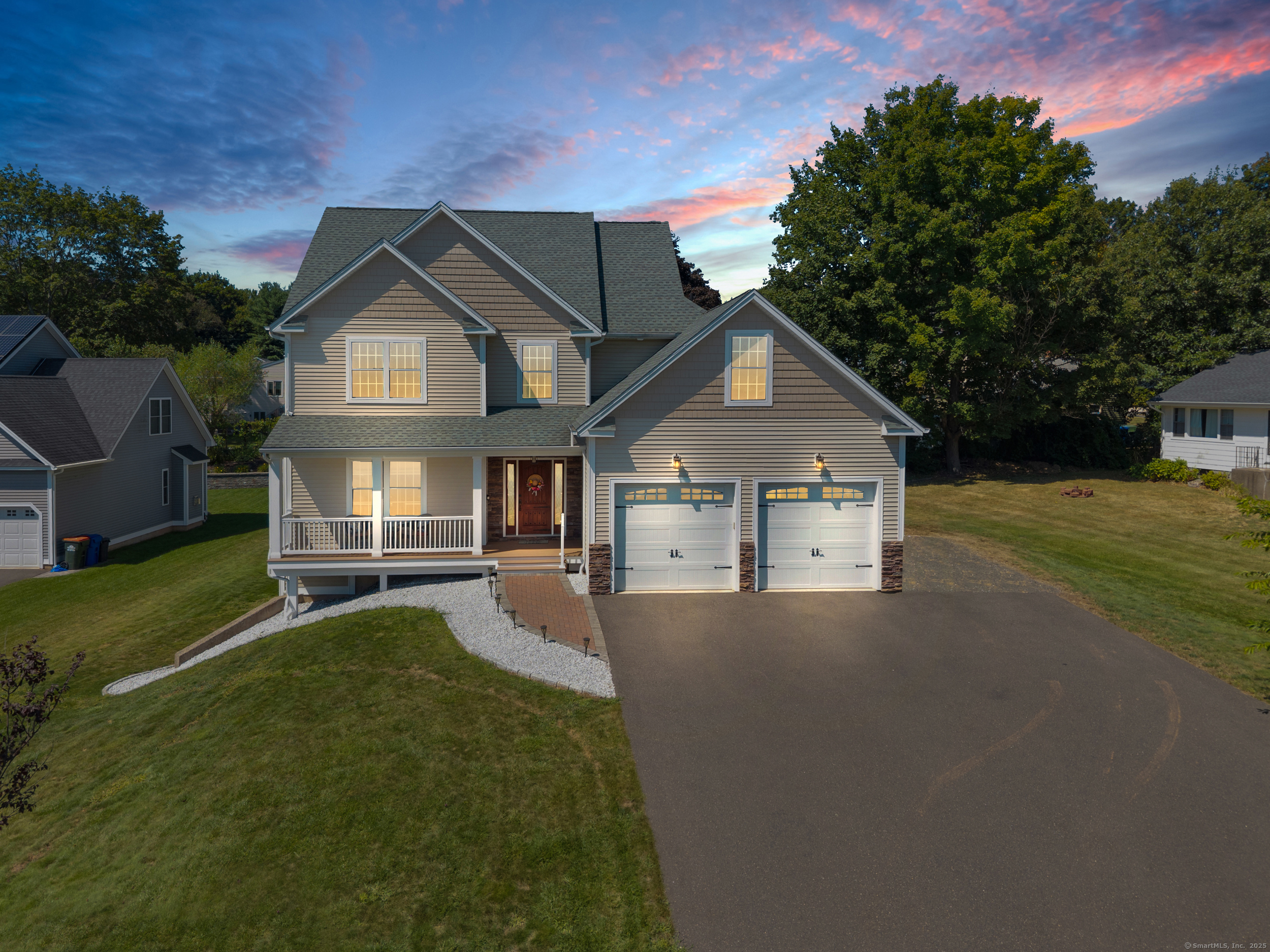
Bedrooms
Bathrooms
Sq Ft
Price
Southington, Connecticut
Location, location, location! Custom-built on one of Southington's premiere cul de sacs is just an easy stroll to the Farmington Canal Trail, and Southington's vibrant restaurant district. Built with the intention of long-term personal living, this thoughtfully crafted 2015 home showcases quality from the inside out-with Hardwood flooring, detailed trim and millwork, and carefully selected luxury fixtures and systems throughout. The main level offers an easy, open flow for everyday living and entertaining, anchored by a well-appointed kitchen and sunlit living/dining spaces. Bedrooms are comfortably sized with ample closet storage, while the bathrooms feature clean, modern finishes. A flexible lower level/bonus area provides room for a home office, gym, or media space, and convenient laundry and storage keep daily life organized. Outside, enjoy a manageable irrigated yard and a quiet neighborhood setting with quick access to Southington's Town Center. Minutes to dining, shopping, and community amenities, plus convenient routes to I-84, I-91, and Route 10 for commuting. A rare opportunity to own a home where craftsmanship and careful planning come first.
Listing Courtesy of eXp Realty
Our team consists of dedicated real estate professionals passionate about helping our clients achieve their goals. Every client receives personalized attention, expert guidance, and unparalleled service. Meet our team:

Broker/Owner
860-214-8008
Email
Broker/Owner
843-614-7222
Email
Associate Broker
860-383-5211
Email
Realtor®
860-919-7376
Email
Realtor®
860-538-7567
Email
Realtor®
860-222-4692
Email
Realtor®
860-539-5009
Email
Realtor®
860-681-7373
Email
Realtor®
860-249-1641
Email
Acres : 0.29
Appliances Included : Gas Range, Range Hood, Refrigerator, Dishwasher, Washer, Electric Dryer
Attic : Unfinished, Access Via Hatch
Basement : Full, Unfinished, Walk-out, Concrete Floor
Full Baths : 2
Half Baths : 1
Baths Total : 3
Beds Total : 3
City : Southington
Cooling : Central Air
County : Hartford
Elementary School : Walter A. Derynoski
Fireplaces : 1
Foundation : Concrete
Garage Parking : Attached Garage, Driveway
Garage Slots : 2
Description : On Cul-De-Sac
Neighborhood : N/A
Parcel : 2635845
Total Parking Spaces : 3
Postal Code : 06489
Roof : Shingle
Sewage System : Public Sewer Connected
Total SqFt : 2428
Tax Year : July 2025-June 2026
Total Rooms : 5
Watersource : Public Water Connected
weeb : RPR, IDX Sites, Realtor.com
Phone
860-384-7624
Address
20 Hopmeadow St, Unit 821, Weatogue, CT 06089