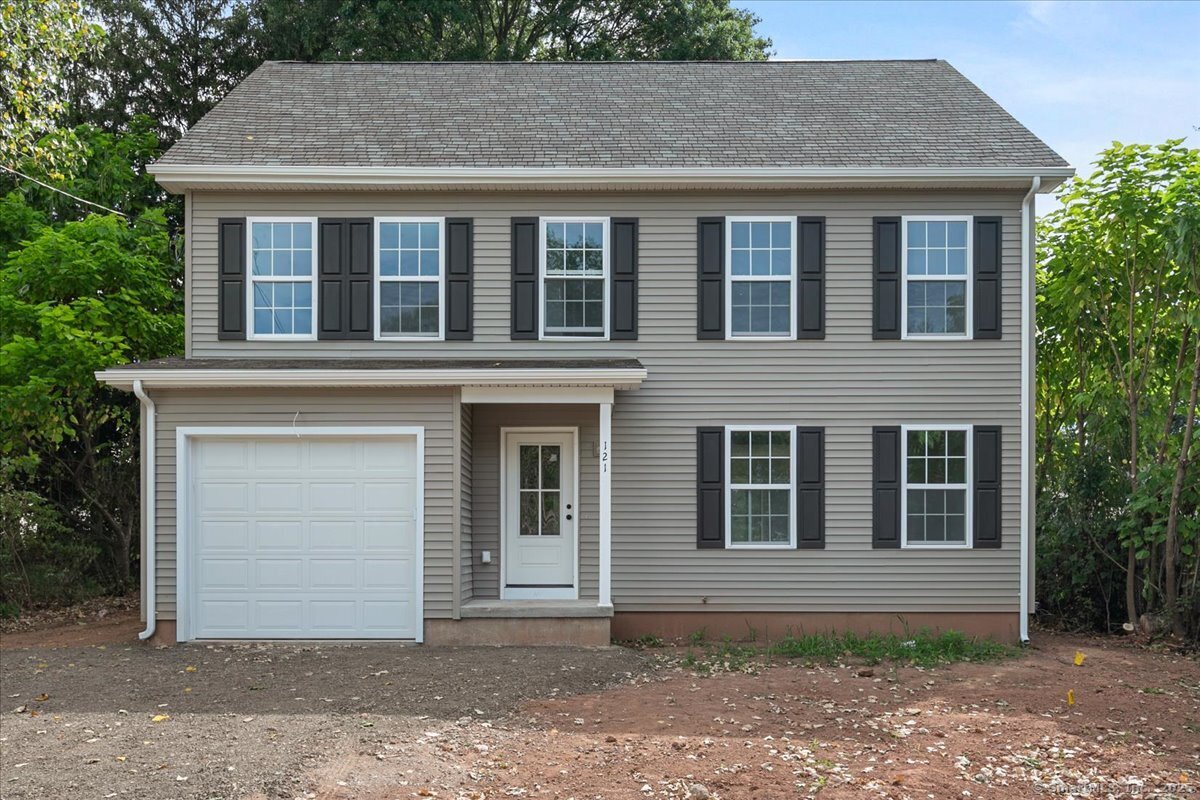
Bedrooms
Bathrooms
Sq Ft
Price
New Britain, Connecticut
Welcome to Your Brand-New Home. This newly constructed residence combines quality craftsmanship with modern style, offering comfort, efficiency, and convenience in a prime New Britain location. Step inside to find an inviting open-concept first floor with durable luxury vinyl plank flooring and abundant natural light. The kitchen features granite countertops, stylish cabinetry, and stainless steel appliances including a stove, dishwasher, and microwave. A seamless flow into the dining and living areas makes entertaining easy. Upstairs, you'll find generously sized bedrooms with plush carpet, along with bathrooms finished with cultured marble vanities and tile flooring. The primary suite offers a walk-in closet and full bath. The exterior boasts a paver patio with built-in fire pit, durable vinyl siding, architectural asphalt shingles, a paved driveway, pressure-treated front steps, and a seeded lawn ready for you to make your own. The attached garage and unfinished basement provide ample storage and future finishing potential. Move-in ready, this new home offers peace of mind and modern living-all you need to do is unpack and enjoy.
Listing Courtesy of William Pitt Sotheby's Int'l
Our team consists of dedicated real estate professionals passionate about helping our clients achieve their goals. Every client receives personalized attention, expert guidance, and unparalleled service. Meet our team:

Broker/Owner
860-214-8008
Email
Broker/Owner
843-614-7222
Email
Associate Broker
860-383-5211
Email
Realtor®
860-919-7376
Email
Realtor®
860-538-7567
Email
Realtor®
860-222-4692
Email
Realtor®
860-539-5009
Email
Realtor®
860-681-7373
Email
Realtor®
860-249-1641
Email
Acres : 0.15
Appliances Included : Oven/Range, Microwave, Dishwasher
Attic : Access Via Hatch
Basement : Full, Unfinished
Full Baths : 2
Half Baths : 1
Baths Total : 3
Beds Total : 3
City : New Britain
Cooling : Central Air
County : Hartford
Elementary School : Per Board of Ed
Foundation : Concrete
Garage Parking : Attached Garage
Garage Slots : 1
Description : Level Lot, On Cul-De-Sac
Middle School : Per Board of Ed
Amenities : Golf Course, Health Club, Park, Public Transportation, Shopping/Mall
Neighborhood : N/A
Parcel : 2562651
Postal Code : 06051
Roof : Asphalt Shingle
Sewage System : Public Sewer Connected
SgFt Description : Per Owner
Total SqFt : 1665
Tax Year : July 2025-June 2026
Total Rooms : 6
Watersource : Public Water Connected
weeb : RPR, IDX Sites, Realtor.com
Phone
860-384-7624
Address
20 Hopmeadow St, Unit 821, Weatogue, CT 06089