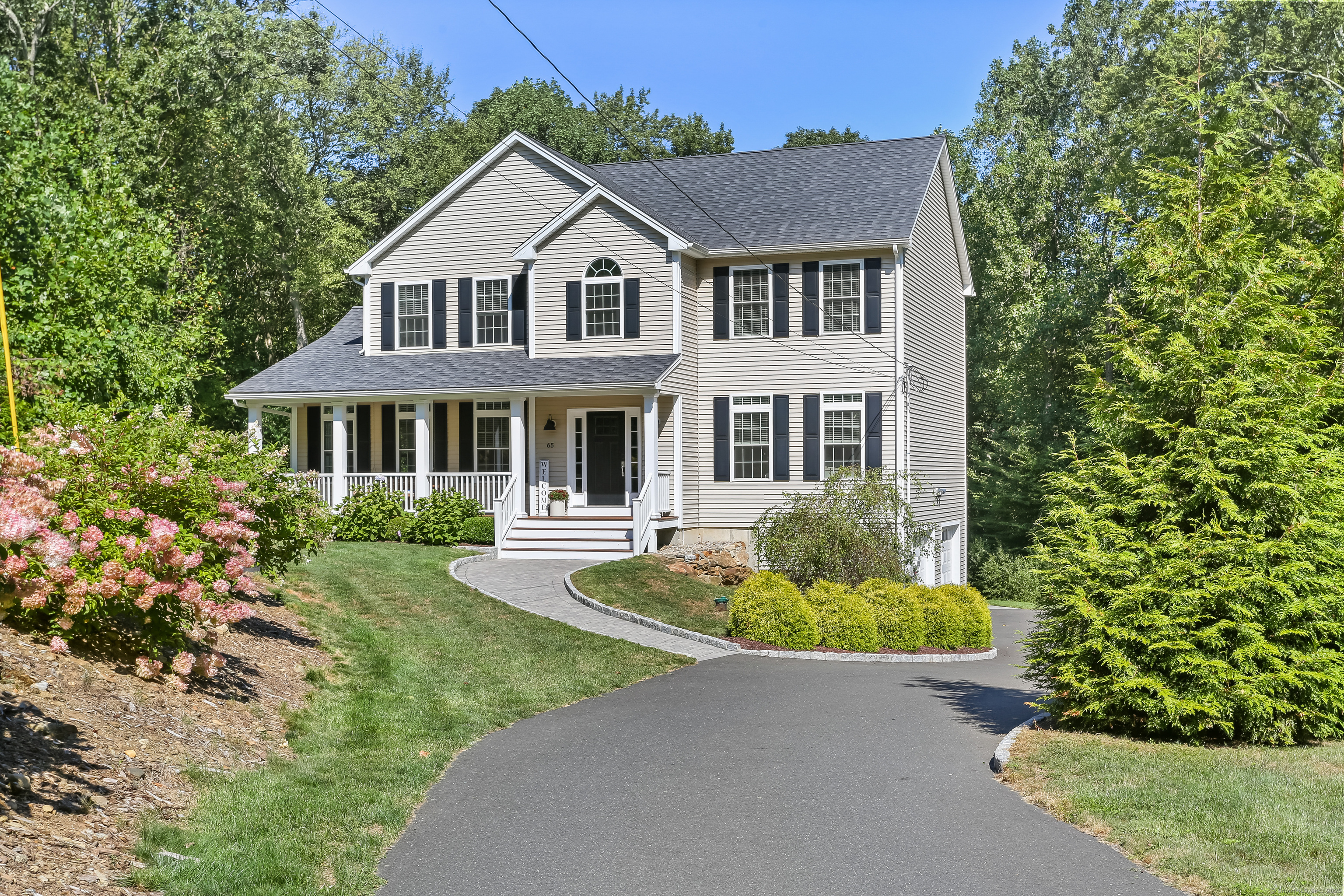
Bedrooms
Bathrooms
Sq Ft
Price
Shelton, Connecticut
Welcome to this beautifully maintained 2019-built home that blends comfort, privacy, and timeless style. A cozy Trex front porch sets the tone, perfect for morning coffee or evening relaxation. Inside, the entryway opens to an oversized family room with soaring ceilings and a gas fireplace. The heart of the home is the gourmet kitchen with ceiling-height cabinetry, quartz countertops, and a large accent-painted island-ideal for casual dining or entertaining. Sliding doors open to a spacious deck and bluestone patio overlooking a private, serene backyard. Off the kitchen, the formal dining room flows into a cozy living room, creating the perfect setting for gatherings. A stylish powder room completes the first floor. Upstairs, the primary ensuite is a retreat with tray ceilings and a spa-like bath featuring a soaking tub, double vanity, and separate shower. Three generously sized bedrooms and a full bath complete this level. Additional highlights include a partial walkout basement with finishing potential, oversized two-car garage, and pull-down attic for storage. This like-new home offers both luxury and functionality-ready for you to move right in.
Listing Courtesy of Coldwell Banker Realty
Our team consists of dedicated real estate professionals passionate about helping our clients achieve their goals. Every client receives personalized attention, expert guidance, and unparalleled service. Meet our team:

Broker/Owner
860-214-8008
Email
Broker/Owner
843-614-7222
Email
Associate Broker
860-383-5211
Email
Realtor®
860-919-7376
Email
Realtor®
860-538-7567
Email
Realtor®
860-222-4692
Email
Realtor®
860-539-5009
Email
Realtor®
860-681-7373
Email
Realtor®
860-249-1641
Email
Acres : 1.64
Appliances Included : Gas Range, Refrigerator, Dishwasher, Washer, Dryer
Attic : Pull-Down Stairs
Basement : Partial, Partial With Walk-Out
Full Baths : 2
Half Baths : 1
Baths Total : 3
Beds Total : 4
City : Shelton
Cooling : Central Air
County : Fairfield
Elementary School : Elizabeth Shelton
Fireplaces : 1
Foundation : Concrete
Garage Parking : Under House Garage
Garage Slots : 2
Description : Interior Lot, Lightly Wooded
Middle School : Shelton
Amenities : Golf Course, Health Club, Library, Medical Facilities, Park
Neighborhood : White Hills
Parcel : 2695974
Postal Code : 06484
Roof : Asphalt Shingle
Additional Room Information : Laundry Room
Sewage System : Septic
Total SqFt : 2524
Tax Year : July 2025-June 2026
Total Rooms : 8
Watersource : Private Well
weeb : RPR, IDX Sites, Realtor.com
Phone
860-384-7624
Address
20 Hopmeadow St, Unit 821, Weatogue, CT 06089