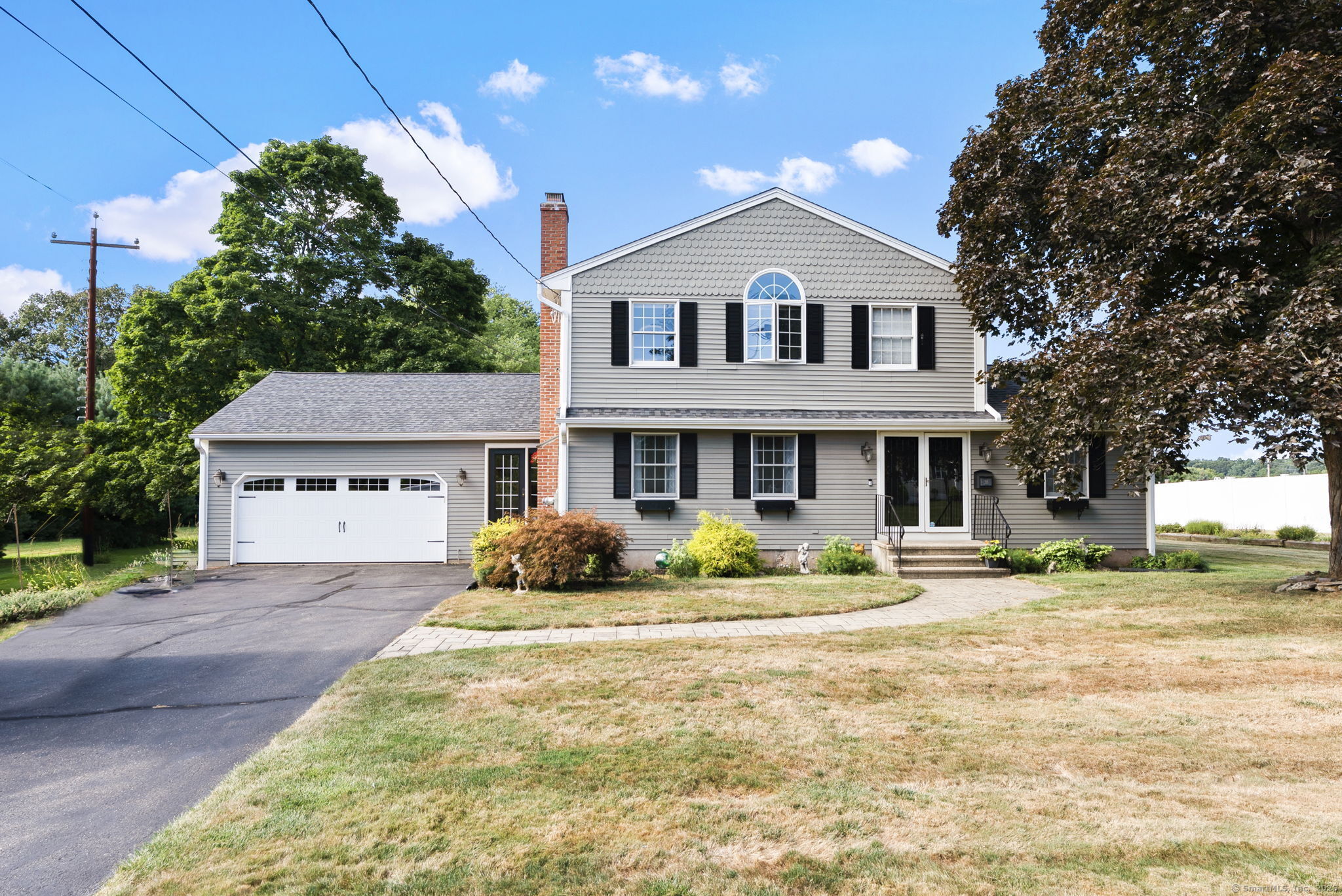
Bedrooms
Bathrooms
Sq Ft
Price
Rocky Hill, Connecticut
Welcome to this beautifully remodeled Colonial, thoughtfully updated for modern family living. Offering 2,305 sq ft on the main and second floors plus 300 sq ft of flexible finished space in the lower level, this home blends timeless charm with today's conveniences. The open-concept main level is ideal for gathering, featuring a chef's kitchen with granite counters, a spacious center island, and new stainless steel appliances including a gas cooktop, double ovens, microwave, dishwasher, and refrigerator. A formal dining room with French doors, wainscoting, and crown molding flows into a sun-filled family room with skylights and a wall of windows. Two bedrooms, a full and half bath, and a screened-in porch with a cozy gas-fired wood stove complete the first floor. Upstairs, the expansive primary suite is a true retreat with a soaring 17-foot cathedral ceiling, walk-in closet, and private full bath. The lower level adds additional living space perfect for a playroom, teen hangout, or gym. Major upgrades include a newer roof (c.2020), Weil-McLain boiler (2021), water heater (c.2024), and exterior paint (c.2020). Sited on nearly an acre of level land, the property offers room to play, garden, and entertain. Ideally located within walking distance to Griswold Middle School and Rocky Hill High School, this move-in ready home is perfect for families looking to grow, gather, and create lasting memories.
Listing Courtesy of Century 21 Clemens Group
Our team consists of dedicated real estate professionals passionate about helping our clients achieve their goals. Every client receives personalized attention, expert guidance, and unparalleled service. Meet our team:

Broker/Owner
860-214-8008
Email
Broker/Owner
843-614-7222
Email
Associate Broker
860-383-5211
Email
Realtor®
860-919-7376
Email
Realtor®
860-538-7567
Email
Realtor®
860-222-4692
Email
Realtor®
860-539-5009
Email
Realtor®
860-681-7373
Email
Realtor®
860-249-1641
Email
Acres : 0.93
Appliances Included : Gas Range, Wall Oven, Microwave, Refrigerator, Dishwasher, Washer, Dryer
Basement : Full
Full Baths : 2
Half Baths : 1
Baths Total : 3
Beds Total : 3
City : Rocky Hill
Cooling : Central Air, Split System
County : Hartford
Elementary School : Myrtle H. Stevens
Fireplaces : 1
Foundation : Concrete
Garage Parking : Attached Garage
Garage Slots : 2
Description : Level Lot, Professionally Landscaped
Middle School : Griswold
Neighborhood : N/A
Parcel : 687657
Postal Code : 06067
Roof : Asphalt Shingle
Additional Room Information : Mud Room
Sewage System : Public Sewer Connected
Total SqFt : 2605
Tax Year : July 2025-June 2026
Total Rooms : 7
Watersource : Public Water Connected
weeb : RPR, IDX Sites, Realtor.com
Phone
860-384-7624
Address
20 Hopmeadow St, Unit 821, Weatogue, CT 06089