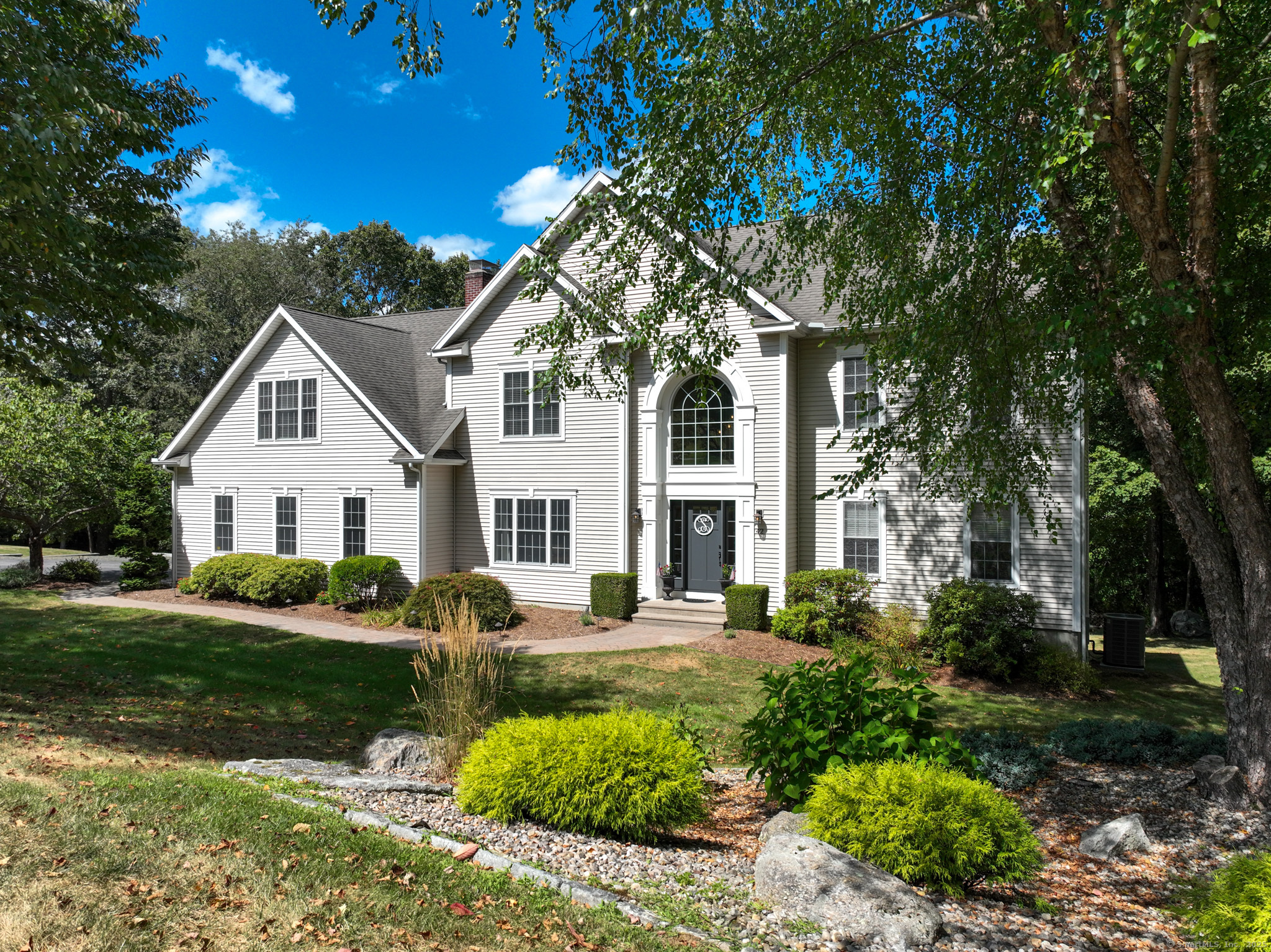
Bedrooms
Bathrooms
Sq Ft
Price
Hebron, Connecticut
Spectacular built home in highly sought after Cul de sac neighborhood. Fresh Light and bright home with open floor plan great for entertaining. Living room with custom Built-Ins and fireplace. Kitchen with granite counters, double wall ovens, large island and spacious eating area. Home features 3 Wi-Fi enabled smart thermostats, Landscape lighting, Lutron lighting system, generator transfer switch and generator included. Spacious 3 car garage walks into mudroom. The second floor features a primary bedroom suite, 3 additional bedrooms, lots of storage and closet space, laundry room, large Family room and office space. Home has front and back staircases to 2nd floor. The exterior has large Trex deck perfect for outdoor entertaining. Lot is located next to town open space for privacy. Town card has square footage as 3558, however, the actual house plan as built has 3791 sq. ft. Easy commute to Rt 2 and close to Hebron Center. You won't be disappointed. Schedule your private showing today!
Listing Courtesy of Berkshire Hathaway NE Prop.
Our team consists of dedicated real estate professionals passionate about helping our clients achieve their goals. Every client receives personalized attention, expert guidance, and unparalleled service. Meet our team:

Broker/Owner
860-214-8008
Email
Broker/Owner
843-614-7222
Email
Associate Broker
860-383-5211
Email
Realtor®
860-919-7376
Email
Realtor®
860-538-7567
Email
Realtor®
860-222-4692
Email
Realtor®
860-539-5009
Email
Realtor®
860-681-7373
Email
Realtor®
860-249-1641
Email
Acres : 2.01
Appliances Included : Cook Top, Wall Oven, Microwave, Refrigerator, Freezer, Dishwasher, Washer, Dryer
Attic : Access Via Hatch
Basement : Full, Full With Walk-Out
Full Baths : 3
Half Baths : 1
Baths Total : 4
Beds Total : 4
City : Hebron
Cooling : Ceiling Fans, Central Air
County : Tolland
Elementary School : Per Board of Ed
Fireplaces : 1
Foundation : Concrete
Fuel Tank Location : In Basement
Garage Parking : Attached Garage
Garage Slots : 3
Description : In Subdivision, Lightly Wooded, Borders Open Space, On Cul-De-Sac
Middle School : RHAM
Amenities : Basketball Court, Golf Course, Library, Park, Public Rec Facilities
Neighborhood : Amston
Parcel : 2421922
Postal Code : 06231
Roof : Asphalt Shingle
Sewage System : Septic
Total SqFt : 3558
Tax Year : July 2025-June 2026
Total Rooms : 9
Watersource : Private Well
weeb : RPR, IDX Sites, Realtor.com
Phone
860-384-7624
Address
20 Hopmeadow St, Unit 821, Weatogue, CT 06089