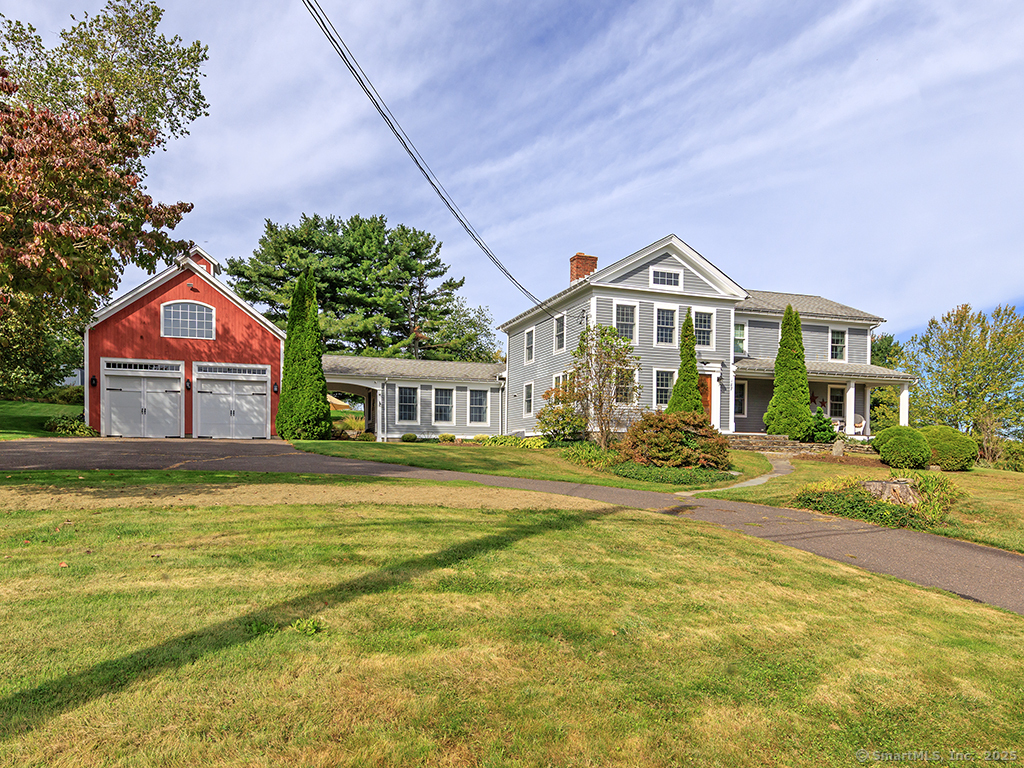
Bedrooms
Bathrooms
Sq Ft
Price
Burlington, Connecticut
Welcome to this beautifully renovated home and acquire a piece of Burlington's early history. This property dates to the 1800's and is depicted on the 1869 Burlington Landowners map. The main gable portion of the home retains it's post and beam origins. The main level is open and includes a lovely entryway, a dining room and kitchen that opens into the large living room with cathedral ceiling. The kitchen features a Vermont Castings wood stove and recently refinished chestnut hardwood flooring original to the property. Also on the main floor is a large ensuite primary bedroom with walk-in closet with custom built-ins and a full bath with free standing claw tub and separate shower. This first floor ensuite is perfect for multi-generational living. The second level hosts another large primary bedroom with walk-in closet including custom built-ins. Two more bedrooms and two full baths complete the second level. The lower level is accessed by an open staircase and includes 560 sq. ft. of finished area perfect for added living, play or exercise space. The lower level includes a separate area for all utilities.
Listing Courtesy of SalCal Real Estate Connections
Our team consists of dedicated real estate professionals passionate about helping our clients achieve their goals. Every client receives personalized attention, expert guidance, and unparalleled service. Meet our team:

Broker/Owner
860-214-8008
Email
Broker/Owner
843-614-7222
Email
Associate Broker
860-383-5211
Email
Realtor®
860-919-7376
Email
Realtor®
860-538-7567
Email
Realtor®
860-222-4692
Email
Realtor®
860-539-5009
Email
Realtor®
860-681-7373
Email
Realtor®
860-249-1641
Email
Acres : 1.46
Appliances Included : Oven/Range, Microwave, Refrigerator, Dishwasher, Washer, Electric Dryer
Attic : Unfinished, Storage Space, Floored, Pull-Down Stairs
Basement : Partial, Unfinished, Heated, Storage, Partially Finished, Liveable Space, Partial With Hatchway
Full Baths : 3
Half Baths : 1
Baths Total : 4
Beds Total : 4
City : Burlington
Cooling : Ductless, Window Unit
County : Hartford
Elementary School : Lake Garda
Foundation : Concrete
Fuel Tank Location : In Basement
Garage Parking : Attached Garage, Detached Garage, Covered Garage
Garage Slots : 2
Description : Corner Lot, Level Lot, Sloping Lot
Neighborhood : Chippens Hill
Parcel : 499365
Postal Code : 06013
Roof : Asphalt Shingle
Sewage System : Septic
Total SqFt : 3376
Tax Year : July 2025-June 2026
Total Rooms : 8
Watersource : Private Well
weeb : RPR, IDX Sites, Realtor.com
Phone
860-384-7624
Address
20 Hopmeadow St, Unit 821, Weatogue, CT 06089