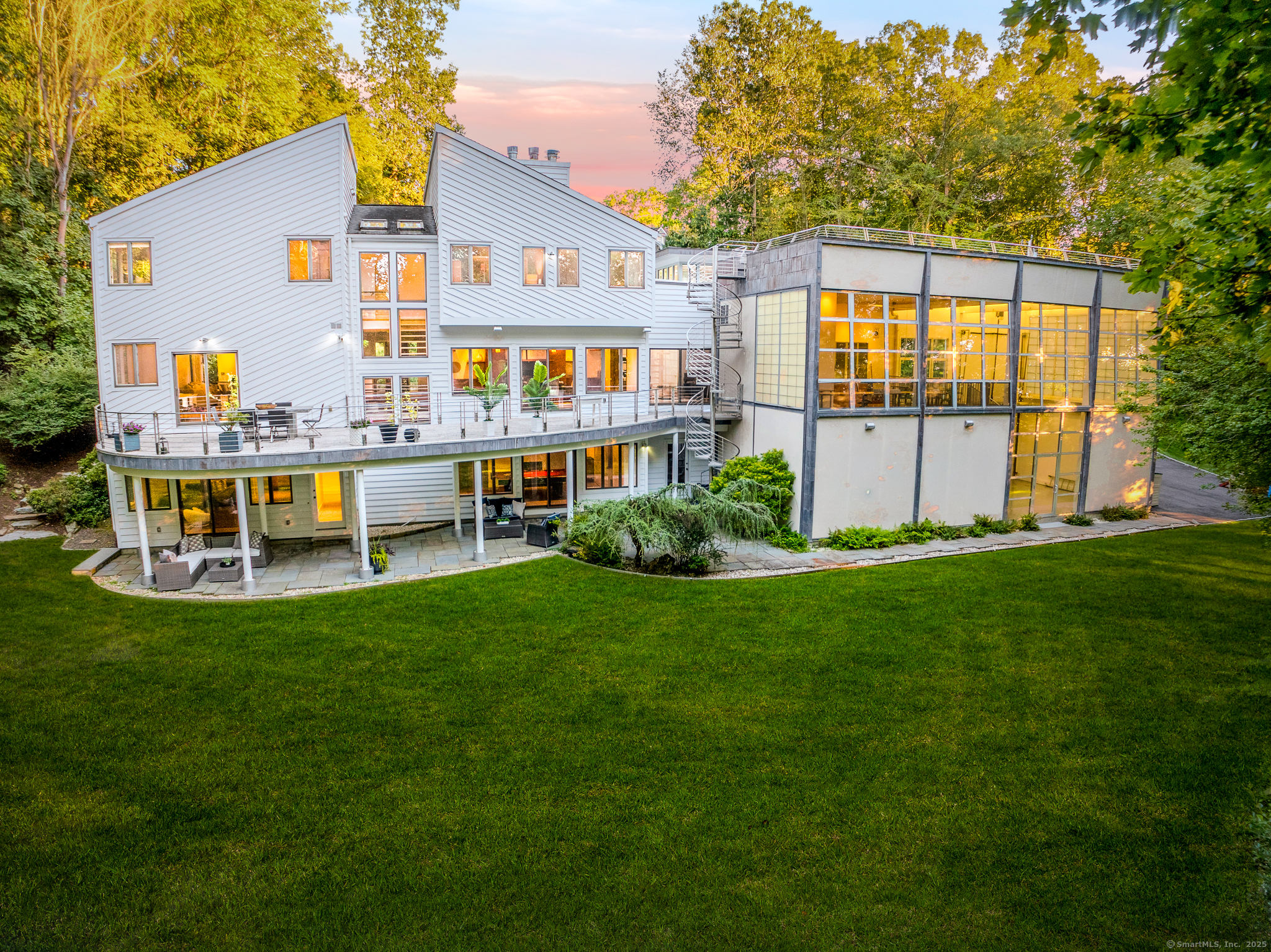
Bedrooms
Bathrooms
Sq Ft
Price
Westport, Connecticut
Discover this stunning 6-bedroom single-family home-a modern masterpiece designed for today's lifestyle. Perched on a private cul-de-sac just minutes from downtown Westport, dog parks, beaches, award-winning restaurants, and even a 24-hour CVS for those late-night essentials, this residence perfectly blends convenience with serenity. Step inside and experience Westport luxury redefined-a striking contemporary design surrounded by lush, landscaped grounds that create a peaceful, retreat-like setting. Once home to a celebrated local artist, the interiors exude creativity and sophistication, featuring clean lines, light-filled spaces, and flexible living areas ideal for entertaining or everyday living. Enjoy sweeping natural views, a rooftop deck made for sunsets, and versatile spaces suited for an in-law suite, au pair, or private studio. With a separate-entry studio for creative or professional use, this home adapts to your lifestyle-whether you're a growing family seeking space or a downsizer who refuses to compromise on style.Whether you're hosting family on the fabulous rooftop deck, enjoying the privacy, or welcoming guests to their own separate suite, this home delivers the perfect balance of connection and calm. Note: Town records do not include the heated/cooled first-floor office studio and lower-level art studio in the official square footage. Combined with the finished basement, these areas bring the total living space to approximately 7,734 sq ft.
Listing Courtesy of Keller Williams Realty
Our team consists of dedicated real estate professionals passionate about helping our clients achieve their goals. Every client receives personalized attention, expert guidance, and unparalleled service. Meet our team:

Broker/Owner
860-214-8008
Email
Broker/Owner
843-614-7222
Email
Associate Broker
860-383-5211
Email
Realtor®
860-919-7376
Email
Realtor®
860-538-7567
Email
Realtor®
860-222-4692
Email
Realtor®
860-539-5009
Email
Realtor®
860-681-7373
Email
Acres : 1.04
Appliances Included : Gas Range, Wall Oven, Microwave, Range Hood, Refrigerator, Freezer, Dishwasher, Washer, Electric Dryer
Association Fee Includes : Snow Removal, Road Maintenance
Attic : Access Via Hatch
Basement : Full, Heated, Garage Access, Cooled, Interior Access, Partially Finished, Full With Walk-Out
Full Baths : 6
Half Baths : 2
Baths Total : 8
Beds Total : 6
City : Westport
Cooling : Central Air, Zoned
County : Fairfield
Elementary School : Saugatuck
Fireplaces : 3
Foundation : Concrete
Fuel Tank Location : In Basement
Garage Parking : Attached Garage
Garage Slots : 3
Description : Treed, On Cul-De-Sac, Professionally Landscaped
Middle School : Bedford
Amenities : Golf Course, Library, Park, Shopping/Mall
Neighborhood : In-Town
Parcel : 416959
Postal Code : 06880
Roof : Asphalt Shingle, Flat
Additional Room Information : Bonus Room, Mud Room
Sewage System : Septic
SgFt Description : Total heated sq ft 7354 incl heated studio addition 1st fl. Add'l sq ft LL with artist studio
Total SqFt : 7354
Tax Year : July 2025-June 2026
Total Rooms : 13
Watersource : Public Water Connected
weeb : RPR, IDX Sites, Realtor.com
Phone
860-384-7624
Address
20 Hopmeadow St, Unit 821, Weatogue, CT 06089