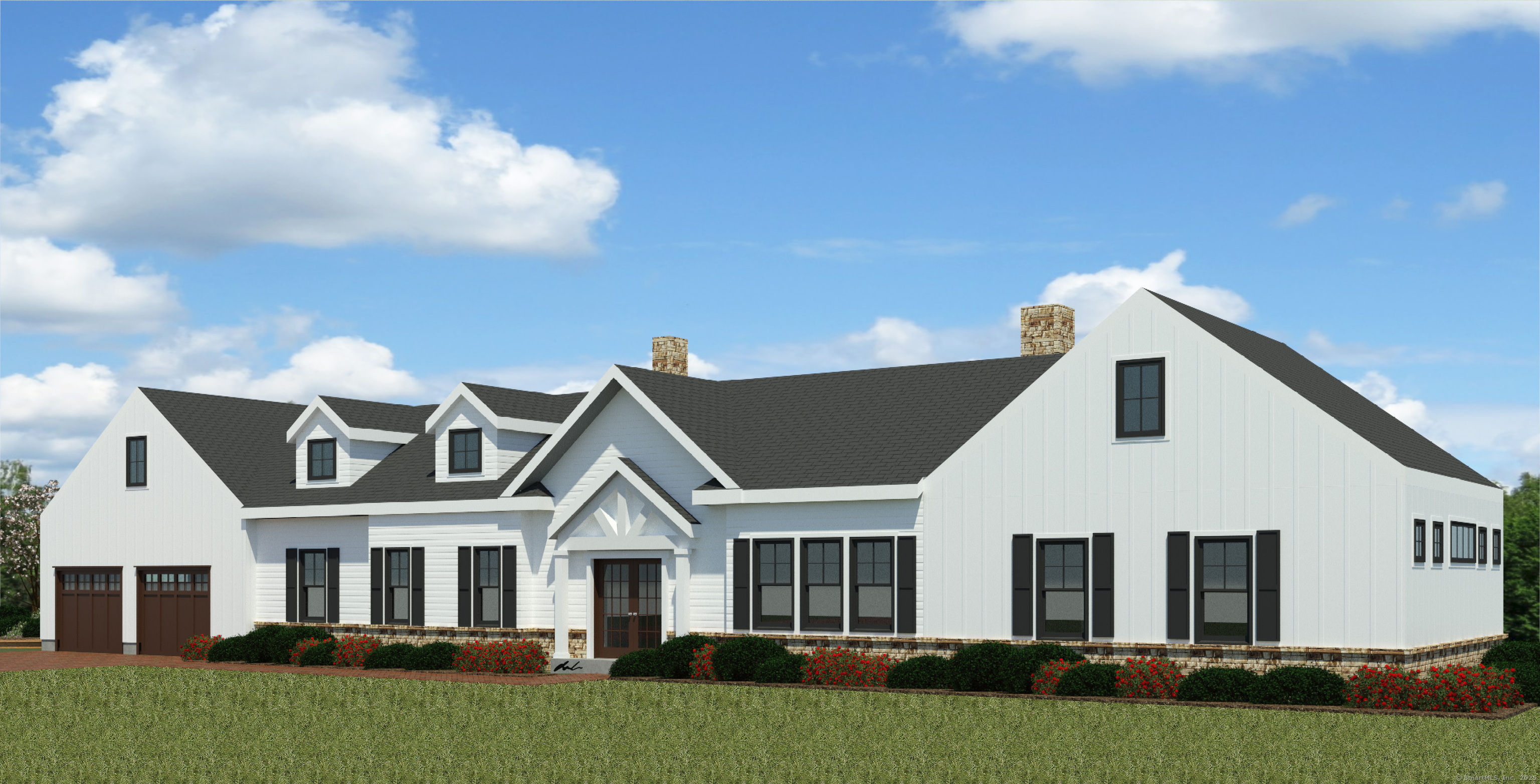
Bedrooms
Bathrooms
Sq Ft
Price
Plainville, Connecticut
This build-to-suit ranch on Lot 36 Loomis Avenue in Plainville offers 2,118 square feet of refined single-level living. Thoughtfully designed with both elegance and comfort in mind, the home features three generously sized bedrooms and two and a half baths, highlighted by a private primary suite with a spa-inspired retreat. The open-concept layout is anchored by a chef's kitchen that seamlessly transitions to the dining area and expansive great room, creating the perfect setting for gatherings or relaxed everyday living. Exceptional craftsmanship, high-end finishes, and curated designer touches throughout elevate the home's timeless appeal. For added convenience, an attached two-car garage completes the layout. Outdoors, the builder will install arborvitae trees along the back of the property, creating ultimate privacy and a tranquil yard setting. Ideally located, this residence presents a rare opportunity to customize a home that blends modern luxury with enduring design. The foundation has been poured, and your future home will be move-in ready in just four months!
Listing Courtesy of KW Legacy Partners
Our team consists of dedicated real estate professionals passionate about helping our clients achieve their goals. Every client receives personalized attention, expert guidance, and unparalleled service. Meet our team:

Broker/Owner
860-214-8008
Email
Broker/Owner
843-614-7222
Email
Associate Broker
860-383-5211
Email
Realtor®
860-919-7376
Email
Realtor®
860-538-7567
Email
Realtor®
860-222-4692
Email
Realtor®
860-539-5009
Email
Realtor®
860-681-7373
Email
Acres : 0.24
Appliances Included : Gas Range, Microwave, Range Hood, Refrigerator, Dishwasher
Attic : Access Via Hatch
Basement : Partial
Full Baths : 2
Half Baths : 1
Baths Total : 3
Beds Total : 3
City : Plainville
Cooling : Central Air
County : Hartford
Elementary School : Linden Street
Fireplaces : 1
Foundation : Concrete
Garage Parking : Attached Garage
Garage Slots : 2
Description : Corner Lot, Level Lot, Cleared
Neighborhood : N/A
Parcel : 2396125
Postal Code : 06062
Roof : Asphalt Shingle
Sewage System : Public Sewer In Street
SgFt Description : 2118 sqft living space
Total SqFt : 2118
Tax Year : July 2025-June 2026
Total Rooms : 9
Watersource : Public Water In Street
weeb : RPR, IDX Sites, Realtor.com
Phone
860-384-7624
Address
20 Hopmeadow St, Unit 821, Weatogue, CT 06089