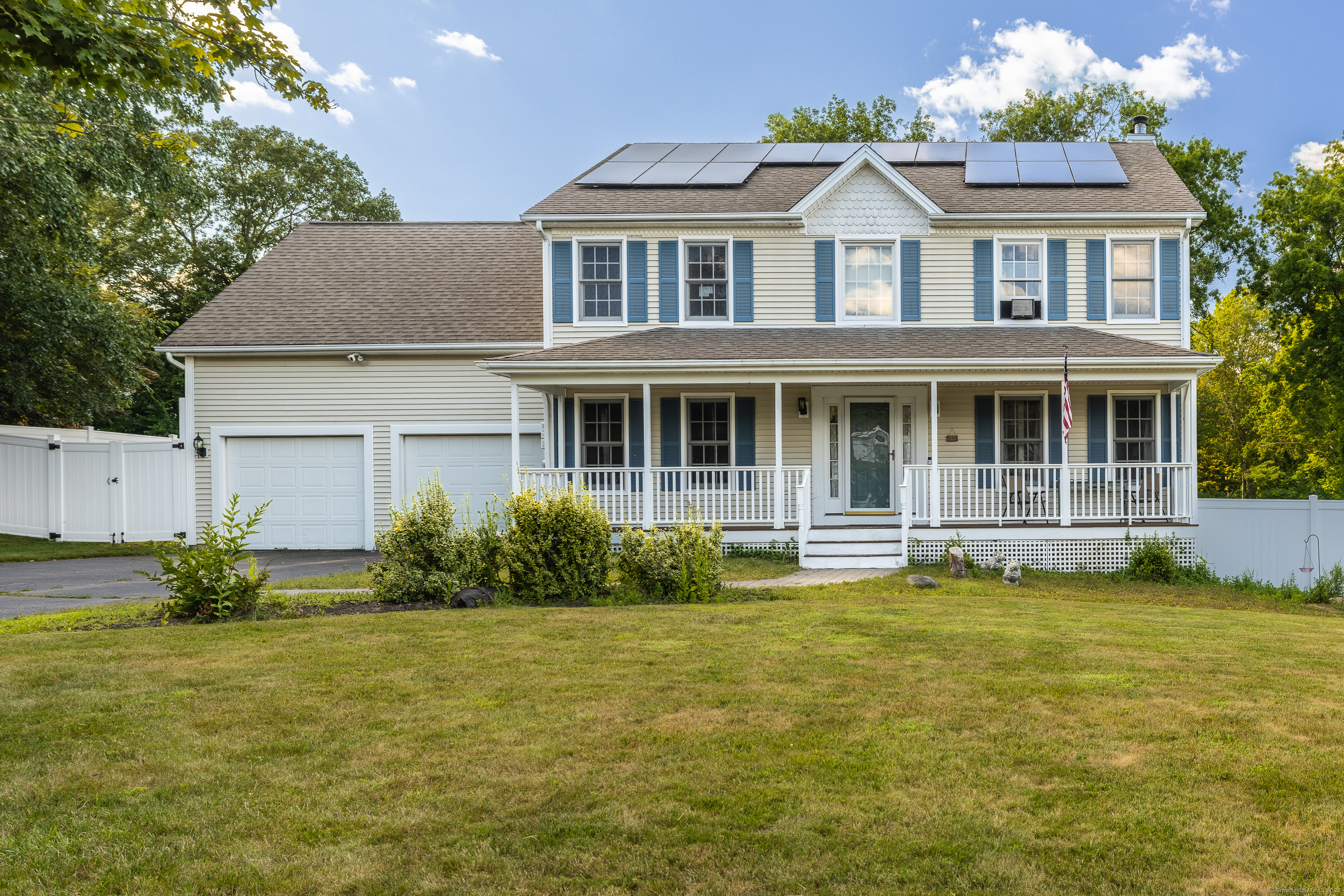
Bedrooms
Bathrooms
Sq Ft
Price
Shelton, Connecticut
Welcome to this stunning 4-bedroom, 2.5-bath Colonial located in a highly sought-after neighborhood! A charming front porch & dramatic 2-story foyer greet you as you enter. The main level offers a spacious living room with French doors, a versatile den or home office, and an open-concept layout ideal for modern living.The heart of the home is the expansive kitchen featuring granite countertops, stainless steel appliances (including a brand-new refrigerator), an island with breakfast bar, & seamless flow into the dining area & cozy family room w/ wood-burning fireplace.Just off the kitchen, you'll find a convenient mudroom entry from the attached 2-car garage, and a dedicated laundry room with a brand-new washer/dryer.Enjoy year-round comfort in the inviting 4-season sunroom overlooking the fully fenced backyard complete with a brand new above-ground pool, new shed, patio, & deck, all set on a spacious, level lot perfect for entertaining.Upstairs, you'll find an oversized primary suite with his & her closets and a luxurious ensuite bath boasting dual vanities & a whirlpool tub. Three additional generously sized bedrooms & another full bath complete the second floor.The lower level offers a large finished game room or potential in-law suite with both heat & A/C. Hardwood flooring runs throughout most of the home. Additional updates include a soon-to-be-installed new oil tank in the basement. This home combines comfort, space,& convenience--all in a prime Location!
Listing Courtesy of Keller Williams Realty
Our team consists of dedicated real estate professionals passionate about helping our clients achieve their goals. Every client receives personalized attention, expert guidance, and unparalleled service. Meet our team:

Broker/Owner
860-214-8008
Email
Broker/Owner
843-614-7222
Email
Associate Broker
860-383-5211
Email
Realtor®
860-919-7376
Email
Realtor®
860-538-7567
Email
Realtor®
860-222-4692
Email
Realtor®
860-539-5009
Email
Realtor®
860-681-7373
Email
Realtor®
860-249-1641
Email
Acres : 0.53
Appliances Included : Oven/Range, Microwave, Refrigerator, Dishwasher, Disposal, Washer, Dryer
Attic : Storage Space, Pull-Down Stairs
Basement : Full, Heated, Cooled, Interior Access, Partially Finished, Liveable Space, Full With Hatchway
Full Baths : 2
Half Baths : 1
Baths Total : 3
Beds Total : 4
City : Shelton
Cooling : Ceiling Fans, Central Air
County : Fairfield
Elementary School : Per Board of Ed
Fireplaces : 1
Foundation : Concrete
Fuel Tank Location : In Basement
Garage Parking : Attached Garage, Paved, Off Street Parking, Driveway
Garage Slots : 2
Description : Fence - Privacy, Fence - Full, In Subdivision, Level Lot
Amenities : Golf Course, Library, Public Rec Facilities
Neighborhood : Huntington
Parcel : 292022
Total Parking Spaces : 6
Pool Description : Above Ground Pool
Postal Code : 06484
Roof : Asphalt Shingle
Additional Room Information : Foyer
Sewage System : Public Sewer Connected
Total SqFt : 3892
Tax Year : July 2025-June 2026
Total Rooms : 10
Watersource : Public Water Connected
weeb : RPR, IDX Sites, Realtor.com
Phone
860-384-7624
Address
20 Hopmeadow St, Unit 821, Weatogue, CT 06089