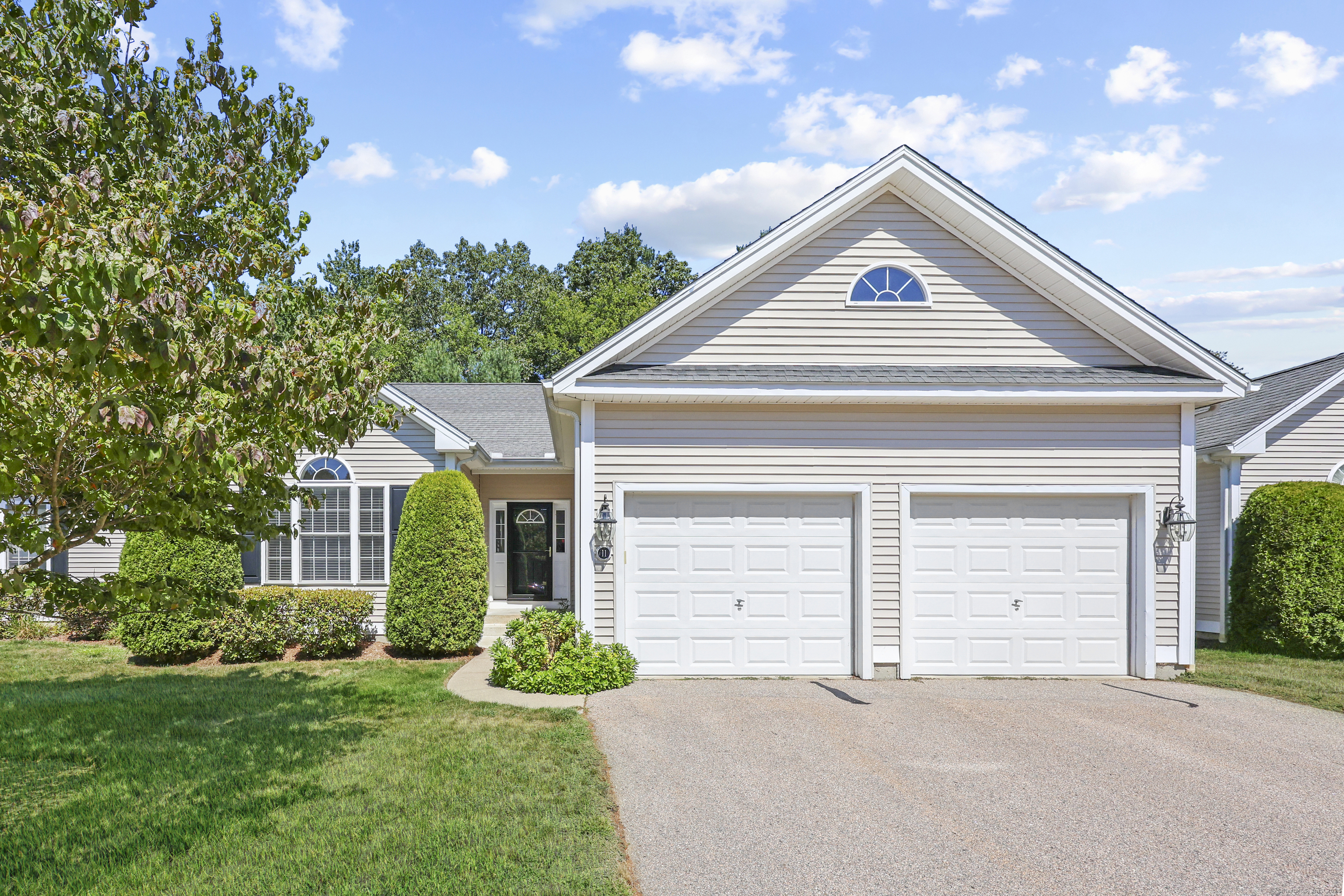
Bedrooms
Bathrooms
Sq Ft
Price
Colchester, Connecticut
Welcome to The Village at Colchester a 55+ active adult community! This exceptionally well planned ranch styled unit features a wonderful array of home design features combined with the convenience of HOA provided maintenance services. A truly open floor plan kitchen-dining room-living room offer light, bright, airy living space with 9+ ceilings! Kitchen features include Cherry Cabinetworks, Granite Counters, Food Prep Island, Skylights, Gas Oven/Range, and Hardwood Floors! An Open Dining Room adjoins the Kitchen with a continuation of 9+ Ceilings, Hardwood Floors, and French Doors leading to a Beautiful Plank Walled Sunroom! The Gas Log Fireplaced 15.10' x13.6" Living Room has OH Fan/Light, 9+ Ceilings, and Hardwood Floors! The balance of the floor plan is arranged with a Home Office offering Palladia Window, 9+ Ceilings, OH Fan/Light, and Hardwood Floors. The Primary Bedroom Suite has Walk-In closet with organized shelving, carpeted flooring, and a private full bath! The carpeted guest bedroom has access to a second full bath! Among the other special features of this unit, you'll find the Sunroom is connected to a covered 17'6x11.0' private rear deck, some 430+ SF of finished Lower Level area with a 1/2 Bath, and sliders leading to a ground level 372 SF Patio! PLUS -Oversized 2 Car Garage, Propane Warm Air Heat, Central A/C, Generator Ready Electrical Service! Located conveniently to all local services! EZ Commute to Hartford and Norwich Areas!
Listing Courtesy of Century 21 AllPoints Realty
Our team consists of dedicated real estate professionals passionate about helping our clients achieve their goals. Every client receives personalized attention, expert guidance, and unparalleled service. Meet our team:

Broker/Owner
860-214-8008
Email
Broker/Owner
843-614-7222
Email
Associate Broker
860-383-5211
Email
Realtor®
860-919-7376
Email
Realtor®
860-538-7567
Email
Realtor®
860-222-4692
Email
Realtor®
860-539-5009
Email
Realtor®
860-681-7373
Email
Realtor®
860-249-1641
Email
Appliances Included : Gas Range, Microwave, Refrigerator, Dishwasher, Washer, Electric Dryer
Association Fee Includes : Grounds Maintenance, Trash Pickup, Snow Removal, Property Management, Road Maintenance
Attic : Unfinished, Access Via Hatch
Basement : Full, Heated, Storage, Interior Access, Partially Finished, Liveable Space, Concrete Floor
Full Baths : 2
Half Baths : 1
Baths Total : 3
Beds Total : 2
City : Colchester
Complex : Village at Colchester
Cooling : Ceiling Fans, Central Air
County : New London
Elementary School : Jack Jackter
Fireplaces : 1
Fuel Tank Location : In Ground
Garage Parking : Attached Garage, Off Street Parking
Garage Slots : 2
Description : Lightly Wooded, Level Lot, Rolling
Middle School : Johnston
Amenities : Commuter Bus, Golf Course, Health Club, Library, Medical Facilities, Park, Shopping/Mall
Neighborhood : N/A
Parcel : 2550103
Total Parking Spaces : 4
Pets : Allowed 2 Household Pets
Pets Allowed : Yes
Postal Code : 06415
Property Information : Adult Community 55
Sewage System : Public Sewer Connected
Total SqFt : 2247
Tax Year : July 2025-June 2026
Total Rooms : 6
Watersource : Public Water Connected
weeb : RPR, IDX Sites, Realtor.com
Phone
860-384-7624
Address
20 Hopmeadow St, Unit 821, Weatogue, CT 06089