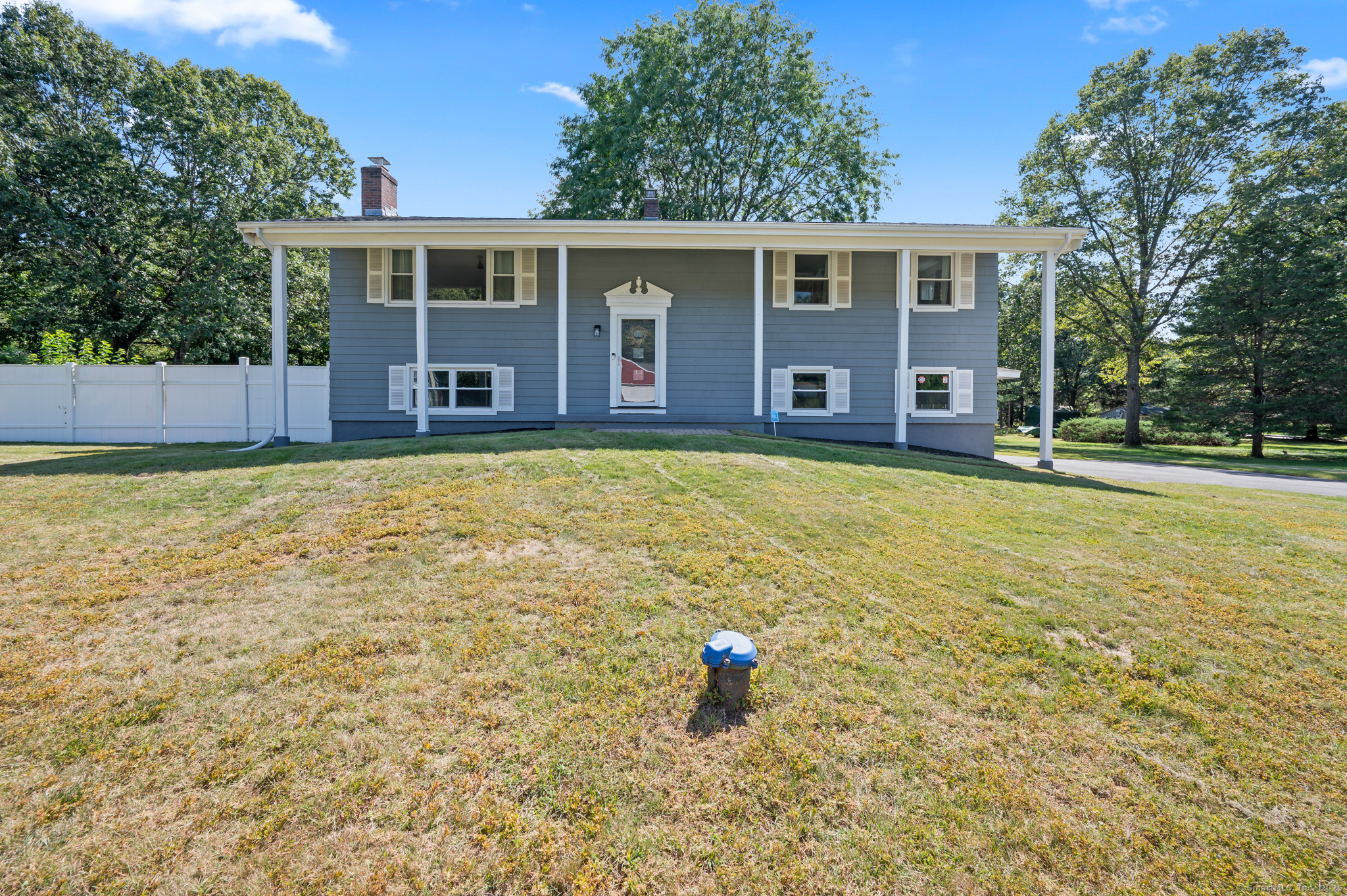
Bedrooms
Bathrooms
Sq Ft
Price
Manchester, Connecticut
Welcome to 62 BrambleBush Rd! This updated raised ranch blends style and comfort with plenty of space to spread out. From the repaved driveway and brick walkway to the modern grey tones, every detail has been cared for. There's many memories created in this open-concept floor plan that features new hardwood floors, recessed lighting, and a chef's kitchen with shaker cabinets, quartz counters, farm sink, stainless appliances, and a bright island for casual dining. Relax in the heated sunroom with walls of windows where the sun gleams in all morning perfect for morning coffee. Or step out onto the deck overlooking a spacious backyard. The primary suite is a true retreat with a spa-like bath, tiled shower, and mosaic accents, while the hallway bath offers a deep soaking tub. The lower level expands your living options with a cozy family room, fireplace, sliders to the brick patio, plus a half bath, laundry, and storage. Updates include roof (2022) and windows (2023), ensuring peace of mind. A backyard shed adds convenience. Located in the sought-after Keney neighborhood, with easy access to I-84/I-384, this home is perfect for commuters while offering a quiet retreat. Move-in ready and designed for making memories-schedule your showing today!
Listing Courtesy of eXp Realty
Our team consists of dedicated real estate professionals passionate about helping our clients achieve their goals. Every client receives personalized attention, expert guidance, and unparalleled service. Meet our team:

Broker/Owner
860-214-8008
Email
Broker/Owner
843-614-7222
Email
Associate Broker
860-383-5211
Email
Realtor®
860-919-7376
Email
Realtor®
860-538-7567
Email
Realtor®
860-222-4692
Email
Realtor®
860-539-5009
Email
Realtor®
860-681-7373
Email
Realtor®
860-249-1641
Email
Acres : 0.71
Appliances Included : Convection Range, Microwave, Refrigerator, Dishwasher
Attic : Access Via Hatch
Basement : None
Full Baths : 2
Half Baths : 1
Baths Total : 3
Beds Total : 3
City : Manchester
Cooling : Central Air
County : Hartford
Elementary School : Per Board of Ed
Fireplaces : 1
Foundation : Concrete
Fuel Tank Location : In Garage
Garage Parking : Under House Garage
Garage Slots : 2
Description : Level Lot
Neighborhood : Keeney
Parcel : 619717
Postal Code : 06040
Roof : Asphalt Shingle
Sewage System : Septic
Total SqFt : 2155
Tax Year : July 2025-June 2026
Total Rooms : 6
Watersource : Private Well
weeb : RPR, IDX Sites, Realtor.com
Phone
860-384-7624
Address
20 Hopmeadow St, Unit 821, Weatogue, CT 06089