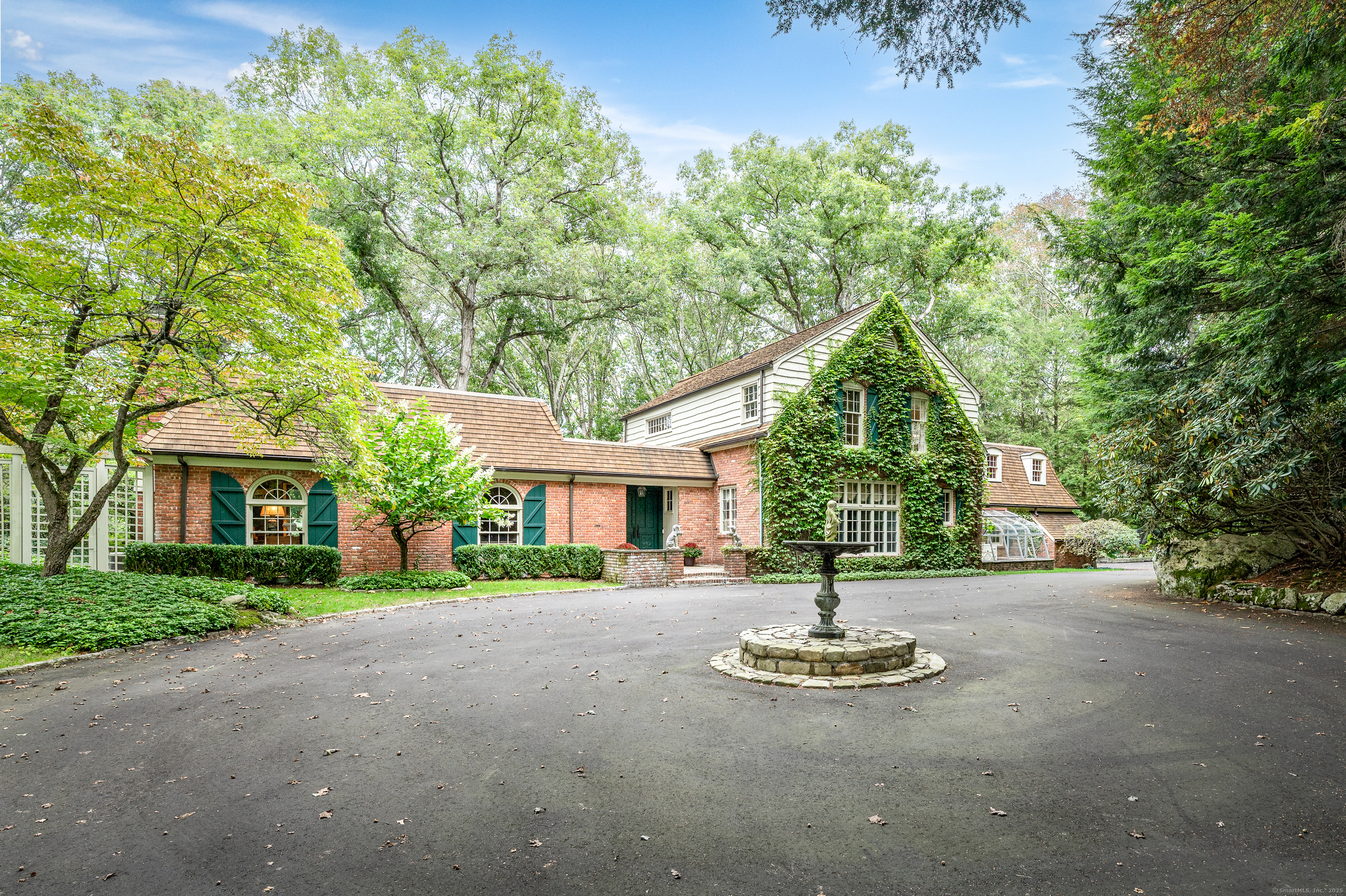
Bedrooms
Bathrooms
Sq Ft
Price
Stamford, Connecticut
Secluded brick French country estate in private association on 2.3 North Stamford acres set at the end of a tree-lined driveway. Enter via the circular drive and this architectural gem evokes romance coupled with European flair. The facade is timeless surrounded by mature landscaping and lush woodlands, creating a natural wonderland, ensuring peace and quiet in every corner of the property. Amidst the tranquility, you are greeted by a stunning resort-style heated pool, overlooking a spring fed lake-perfectly surrounded by stone terraces, courtyards and flowering gardens. A graceful pergola stands nearby, ideal for shaded lounging. The expansive terrace is built for entertaining, with ample space for al fresco dining, cocktail parties, or simply soaking in the serenity. Once inside, elegance surrounds you as you enter the grand living room with beamed cathedral ceiling, arched windows and fireplace. Elegant formal dining room with old-world charm. Kitchen by Clive Christian opens to a glass enclosed greenhouse perfect for dining. The family room w/fireplace is open to the kitchen area. There is a sunlit solarium with French doors and ceiling fans offering great views of the backyard. Au pair suite or maid's quarters complement this level. The second floor offers a spacious master bedroom, and three additional bedrooms; one with separate entrance, perfect for a home office. Don't miss your chance to own this rare and sophisticated masterpiece - where luxury meets lifestyle.
Listing Courtesy of William Pitt Sotheby's Int'l
Our team consists of dedicated real estate professionals passionate about helping our clients achieve their goals. Every client receives personalized attention, expert guidance, and unparalleled service. Meet our team:

Broker/Owner
860-214-8008
Email
Broker/Owner
843-614-7222
Email
Associate Broker
860-383-5211
Email
Realtor®
860-919-7376
Email
Realtor®
860-538-7567
Email
Realtor®
860-222-4692
Email
Realtor®
860-539-5009
Email
Realtor®
860-681-7373
Email
Acres : 2.03
Appliances Included : Electric Cooktop, Oven/Range, Refrigerator, Subzero, Dishwasher, Washer, Dryer
Association Fee Includes : Snow Removal, Road Maintenance
Attic : Access Via Hatch
Basement : Partial, Unfinished, Sump Pump, Storage, Partial With Walk-Out
Full Baths : 3
Half Baths : 1
Baths Total : 4
Beds Total : 4
City : Stamford
Cooling : Attic Fan, Ceiling Fans, Central Air, Zoned
County : Fairfield
Elementary School : Per Board of Ed
Fireplaces : 2
Foundation : Block
Fuel Tank Location : Above Ground
Garage Parking : Attached Garage, Paved, Driveway
Garage Slots : 2
Description : Secluded, Lightly Wooded, Treed, Professionally Landscaped
Middle School : Per Board of Ed
Amenities : Park, Playground/Tot Lot
Neighborhood : North Stamford
Parcel : 332888
Total Parking Spaces : 6
Pool Description : Heated, In Ground Pool
Postal Code : 06903
Roof : Wood Shingle
Additional Room Information : Breezeway, Foyer, Greenhouse, Laundry Room, Solarium, Staff Quarters
Sewage System : Septic
SgFt Description : Living area
Total SqFt : 3812
Tax Year : July 2025-June 2026
Total Rooms : 10
Watersource : Private Well
weeb : RPR, IDX Sites, Realtor.com
Phone
860-384-7624
Address
20 Hopmeadow St, Unit 821, Weatogue, CT 06089