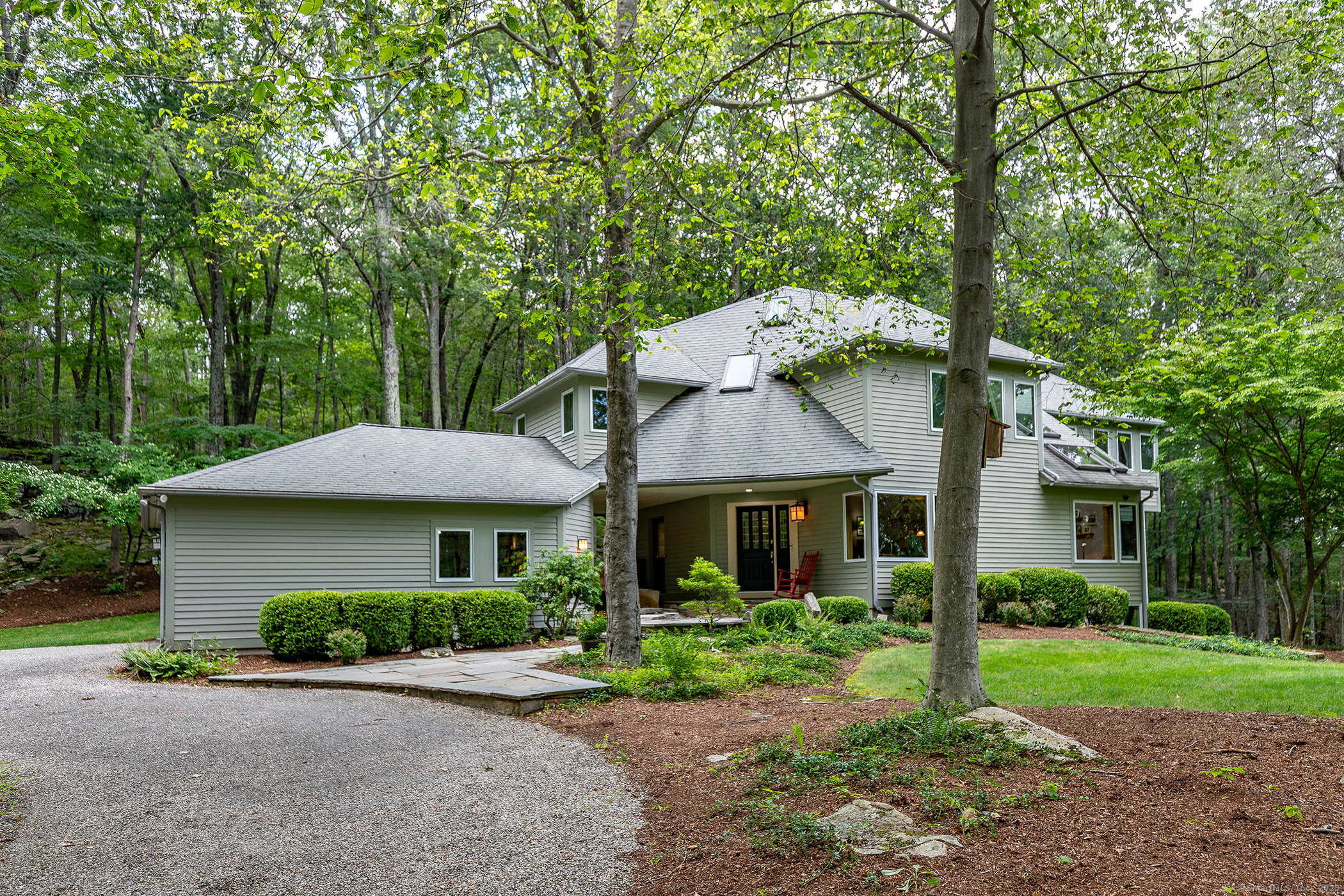
Bedrooms
Bathrooms
Sq Ft
Price
Bridgewater, Connecticut
Architect-designed Bridgewater oasis set next to over 300 acres of Roxbury Land Trust. Tucked away on 4+ private acres, this light-filled contemporary by Stephen Lasar was designed with passive solar principles, offering a retreat with exceptional privacy and efficiency. With 2,500+ sq ft, the home features 4 bedrooms and 3.5 baths, including a first-floor suite and a dedicated office. Upstairs, you'll find 3 bedrooms, including the vaulted-ceiling primary which overlooks treetops and is complemented by a convenient second-floor laundry. Artistic hardscaping leads to a covered porch and active stream feature, connecting the home to its natural surroundings. At its heart is a well-appointed kitchen and stone fireplace living room that flows into the dining area, framed by windows showcasing fern-covered grounds and dramatic granite outcroppings. The finished walkout lower level includes a full bath, media room, workshop, and storage. Outdoor living shines with a composite deck and stone patios. An attached two-car garage offers storage or workshop space, while a separate barn provides room for hobbies or equipment. Just minutes to Bridgewater village and a short drive to New Milford, Roxbury, Washington, and Lake Lillinonah, this property blends architectural integrity, natural beauty, and convenience-offering tranquility without isolation.
Listing Courtesy of William Pitt Sotheby's Int'l
Our team consists of dedicated real estate professionals passionate about helping our clients achieve their goals. Every client receives personalized attention, expert guidance, and unparalleled service. Meet our team:

Broker/Owner
860-214-8008
Email
Broker/Owner
843-614-7222
Email
Associate Broker
860-383-5211
Email
Realtor®
860-919-7376
Email
Realtor®
860-538-7567
Email
Realtor®
860-222-4692
Email
Realtor®
860-539-5009
Email
Realtor®
860-681-7373
Email
Realtor®
860-249-1641
Email
Acres : 4.08
Appliances Included : Cook Top, Oven/Range, Refrigerator, Dishwasher, Washer, Dryer
Basement : Full, Heated, Sump Pump, Interior Access, Partially Finished, Walk-out, Full With Walk-Out
Full Baths : 3
Half Baths : 1
Baths Total : 4
Beds Total : 4
City : Bridgewater
Cooling : Split System, Window Unit
County : Litchfield
Elementary School : Per Board of Ed
Fireplaces : 1
Foundation : Concrete
Fuel Tank Location : In Basement
Garage Parking : Attached Garage
Garage Slots : 2
Description : Secluded, Lightly Wooded, Rocky, Sloping Lot, Professionally Landscaped
Amenities : Basketball Court, Health Club, Lake, Library, Park, Playground/Tot Lot, Private School(s)
Neighborhood : N/A
Parcel : 799829
Postal Code : 06752
Roof : Asphalt Shingle
Additional Room Information : Breezeway, Foyer, Laundry Room, Workshop
Sewage System : Septic
Total SqFt : 2583
Tax Year : July 2025-June 2026
Total Rooms : 9
Watersource : Private Well
weeb : RPR, IDX Sites, Realtor.com
Phone
860-384-7624
Address
20 Hopmeadow St, Unit 821, Weatogue, CT 06089