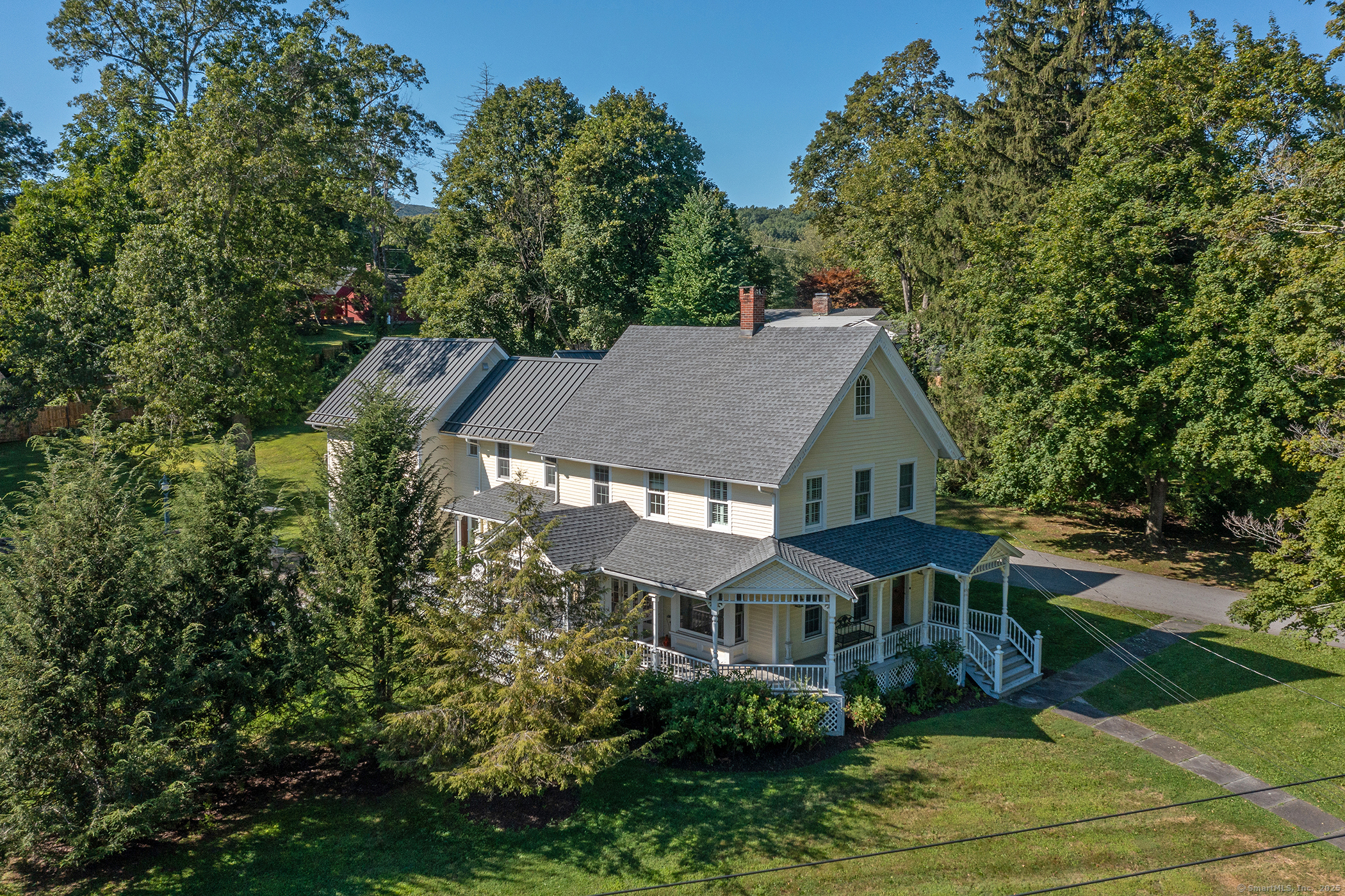
Bedrooms
Bathrooms
Sq Ft
Price
Salisbury, Connecticut
This beautiful Queen Anne Victorian sits prominently above the village of Lakeville on just over an acre. The home has been impeccably updated and maintained with the highest care and quality. You enter the front parlor with coffered ceiling, a bay window and lovely stained glass window. The spacious formal dining room has double doors opening to the screened porch, giving you the option to dine al fresco. The living room has a gas fireplace, flanked by built-in shelving and beautiful oak floors run throughout these rooms providing continuity. The kitchen is large and sunny. It offers an eat-in area, walk-in pantry, quartz counters, quality appliances and cabinetry, and beautiful details throughout. Off the kitchen is a powder room and the mudroom with access into the attached 2-car garage. Upstairs is an incredible primary bedroom suite at the rear of the house, offering privacy and solitude. It has a private balcony overlooking the back yard and inside offers two very generous walk-in closets and primary bath. Continuing upstairs there is another bedroom w/en-suite bath, two more bedrooms, a hall bath and very large laundry room. Outside the details continue from the wrap-around porch to the stone patio complete with outdoor kitchen, a fire-pit area, stone walls and mature trees. The charming barn w/ usable loft can accomodate more vehicles or be a studio or guest house.
Listing Courtesy of William Pitt Sotheby's Int'l
Our team consists of dedicated real estate professionals passionate about helping our clients achieve their goals. Every client receives personalized attention, expert guidance, and unparalleled service. Meet our team:

Broker/Owner
860-214-8008
Email
Broker/Owner
843-614-7222
Email
Associate Broker
860-383-5211
Email
Realtor®
860-919-7376
Email
Realtor®
860-538-7567
Email
Realtor®
860-222-4692
Email
Realtor®
860-539-5009
Email
Realtor®
860-681-7373
Email
Realtor®
860-249-1641
Email
Acres : 1.18
Appliances Included : Gas Range, Refrigerator, Dishwasher, Washer, Dryer
Attic : Pull-Down Stairs
Basement : Partial, Full, Full With Hatchway
Full Baths : 3
Half Baths : 1
Baths Total : 4
Beds Total : 4
City : Salisbury
Cooling : Central Air
County : Litchfield
Elementary School : Salisbury
Fireplaces : 1
Foundation : Masonry, Stone
Fuel Tank Location : In Basement
Garage Parking : Barn, Attached Garage
Garage Slots : 3
Description : Rolling, Open Lot
Neighborhood : Lakeville
Parcel : 870502
Postal Code : 06068
Roof : Asphalt Shingle, Metal
Sewage System : Public Sewer Connected
Total SqFt : 3167
Tax Year : July 2025-June 2026
Total Rooms : 8
Watersource : Public Water Connected
weeb : RPR, IDX Sites, Realtor.com
Phone
860-384-7624
Address
20 Hopmeadow St, Unit 821, Weatogue, CT 06089