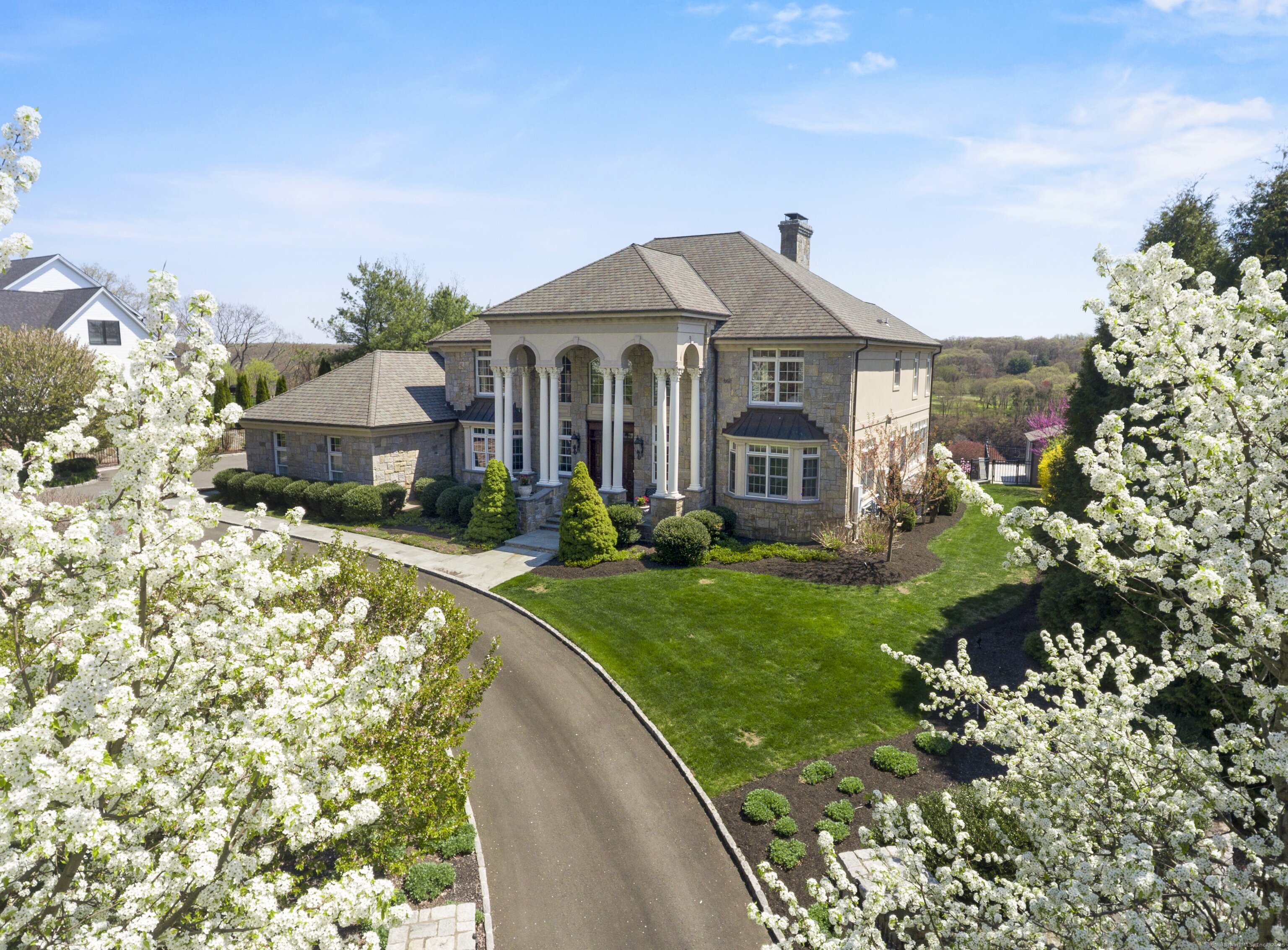
Bedrooms
Bathrooms
Sq Ft
Price
Shelton, Connecticut
CROWN JEWEL OF FAIRFIELD COUNTY! Spectacular custom-built mansion offering nearly 11,000 sq ft (Grand Total 12,228) of exquisite craftsmanship & architectural elegance, brilliant landscaping, pristine 1.5 acre level lot within an exclusive enclave w/ breathtaking water views! This estate features 4 spacious Bedrooms & 4.5 luxurious Bathrooms. Gated entrance & circular driveway lead to impressive grand two-story Foyer w/marble flooring & stunning double staircase. Expansive Gourmet Kitchen equipped w/high-end Sub-Zero & Wolf SS appliances, custom cabinetry, granite counters, large center island, walk-in pantry, & large dining area, w/an adjacent Formal Dining Room. Soaring two-story Great Room boasts custom stone gas FP, balcony, & French doors that open to bluestone terrace w/panoramic views. Addt'l highlights include a sun-drenched sunroom, spacious Office/Library w/gas FP & built-ins, Laundry Room, & Half Bath. Upper level offers 4 generous Bedrooms w/stunning views, luxurious Primary Suite w/gas FP, spa-like bath w/skylight, shower, & whirlpool tub. Guest Suite includes its own ensuite w/shower & whirlpool tub. Light-filled Lower Level provides versatile living, including large Family Room, Pellet Stove, Recreation area, Gym, Full Bar, Theater Room, Wine cellar, Wet Bar, Full Bath, & 644sq ft unfinished. French doors lead to covered veranda that opens to show-stopping 25' x 45' Infinity-edge gunite Pool w/spill-over Spa. 940sq ft 3-car heated/tiled Garage. Watch Video Tour
Listing Courtesy of Higgins Group Real Estate
Our team consists of dedicated real estate professionals passionate about helping our clients achieve their goals. Every client receives personalized attention, expert guidance, and unparalleled service. Meet our team:

Broker/Owner
860-214-8008
Email
Broker/Owner
843-614-7222
Email
Associate Broker
860-383-5211
Email
Realtor®
860-919-7376
Email
Realtor®
860-538-7567
Email
Realtor®
860-222-4692
Email
Realtor®
860-539-5009
Email
Realtor®
860-681-7373
Email
Realtor®
860-249-1641
Email
Acres : 1.52
Appliances Included : Gas Range, Wall Oven, Microwave, Refrigerator, Freezer, Subzero, Dishwasher, Washer, Dryer, Wine Chiller
Attic : Storage Space, Pull-Down Stairs
Basement : Full, Heated, Storage, Fully Finished, Cooled, Liveable Space, Full With Walk-Out
Full Baths : 4
Half Baths : 1
Baths Total : 5
Beds Total : 4
City : Shelton
Cooling : Central Air
County : Fairfield
Elementary School : Per Board of Ed
Fireplaces : 3
Foundation : Stone
Garage Parking : Attached Garage
Garage Slots : 3
Description : Fence - Rail, Level Lot, Golf Course View, On Cul-De-Sac, Professionally Landscaped, Water View
Amenities : Golf Course, Private School(s)
Neighborhood : N/A
Parcel : 2305312
Pool Description : Gunite, Heated, Infinity Edge, Spa, In Ground Pool
Postal Code : 06484
Roof : Asphalt Shingle
Additional Room Information : Foyer, Gym, Laundry Room, Wine Cellar
Sewage System : Public Sewer Connected
Sewage Usage Fee : 228
Total SqFt : 10636
Tax Year : July 2025-June 2026
Total Rooms : 12
Watersource : Private Well
weeb : RPR, IDX Sites, Realtor.com
Phone
860-384-7624
Address
20 Hopmeadow St, Unit 821, Weatogue, CT 06089