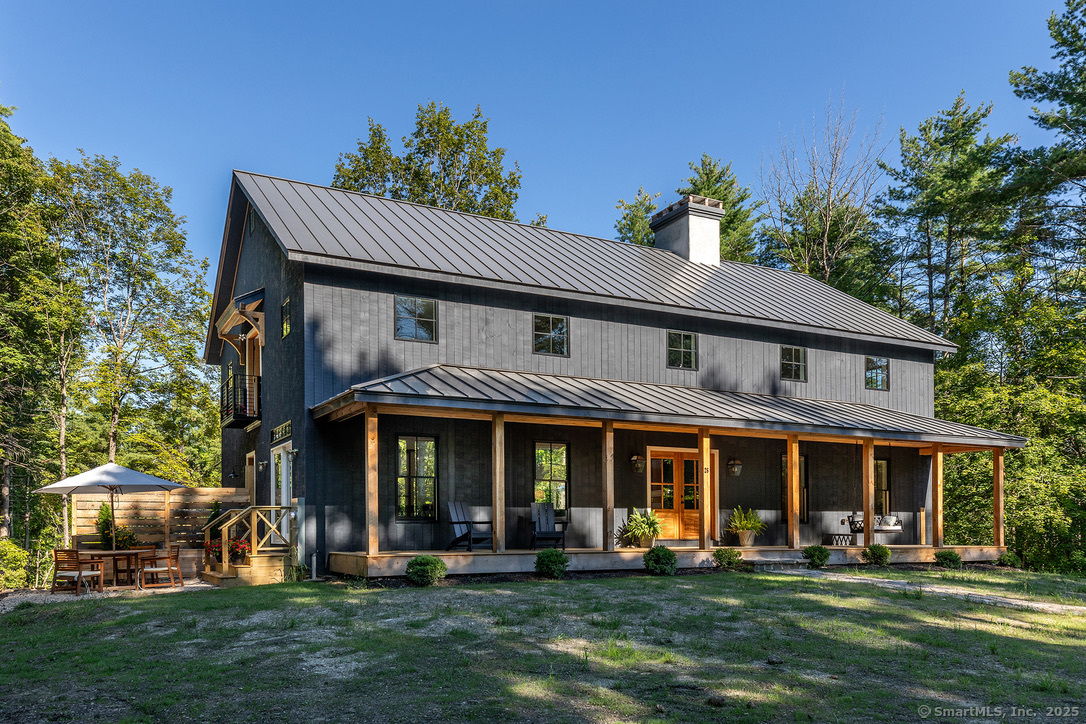
Bedrooms
Bathrooms
Sq Ft
Price
Salisbury, Connecticut
Shangra-Lodge, part of the allure where days spent approaches perfection. This newly constructed modern farmhouse in the Twin Lakes community enjoys shared access on Lake Washinee. The home's minimalist design melds simplicity with sophistication. Rooms are light filled and have seamless vantage points to take in the natural beauty of the out-of-doors. Fresh timbered beams, two story windows, solid white oak floors, solid hemlock & mahogany doors, Carrara countertops, just some of the finishings. Whether entertaining or the desire for quietude there are spaces to accommodate everyones needs..an Adirondack room off the kitchen, an intimate patio setting off the dining room, huge deck off the great room and a delightful entertainment room with walk out to a large patio. The great room has a 28ft ceiling, stone surround wood-burning fireplace and a ton of ambiance. Paneled walls and a gas fireplace in the library add a a level of comfort and warmth. The primary bedroom has a beautiful ensuite bath. Open the double doors to its charming balcony and absorb the feeling of "en plein air". Private schools, train, hospital, shopping, all within minutes. Hiking and biking trails, kayak, play and fish in our many lakes, rivers and streams. Less than 2 hrs & 1.25 hrs to NYC and Bradley Int airports respectively. Taxes & assessment to be modified soon to reflect newly built home.
Listing Courtesy of William Pitt Sotheby's Int'l
Our team consists of dedicated real estate professionals passionate about helping our clients achieve their goals. Every client receives personalized attention, expert guidance, and unparalleled service. Meet our team:

Broker/Owner
860-214-8008
Email
Broker/Owner
843-614-7222
Email
Associate Broker
860-383-5211
Email
Realtor®
860-919-7376
Email
Realtor®
860-538-7567
Email
Realtor®
860-222-4692
Email
Realtor®
860-539-5009
Email
Realtor®
860-681-7373
Email
Realtor®
860-249-1641
Email
Acres : 1.04
Appliances Included : Gas Range, Microwave, Range Hood, Refrigerator, Dishwasher, Washer, Electric Dryer
Attic : Access Via Hatch
Basement : Full, Heated, Garage Access, Interior Access, Partially Finished, Walk-out, Full With Walk-Out
Full Baths : 2
Half Baths : 1
Baths Total : 3
Beds Total : 3
City : Salisbury
Cooling : Central Air, Zoned
County : Litchfield
Elementary School : Salisbury
Fireplaces : 2
Foundation : Concrete
Fuel Tank Location : In Ground
Garage Parking : Under House Garage, Driveway
Garage Slots : 2
Description : Lightly Wooded, Cleared
Amenities : Golf Course, Lake, Library, Medical Facilities, Paddle Tennis, Private School(s)
Neighborhood : Twin Lakes
Parcel : 871034
Total Parking Spaces : 6
Postal Code : 06068
Roof : Wood Shingle, Metal
Sewage System : Septic
SgFt Description : per owner
Total SqFt : 3552
Tax Year : July 2025-June 2026
Total Rooms : 8
Watersource : Private Well
weeb : RPR, IDX Sites, Realtor.com
Phone
860-384-7624
Address
20 Hopmeadow St, Unit 821, Weatogue, CT 06089