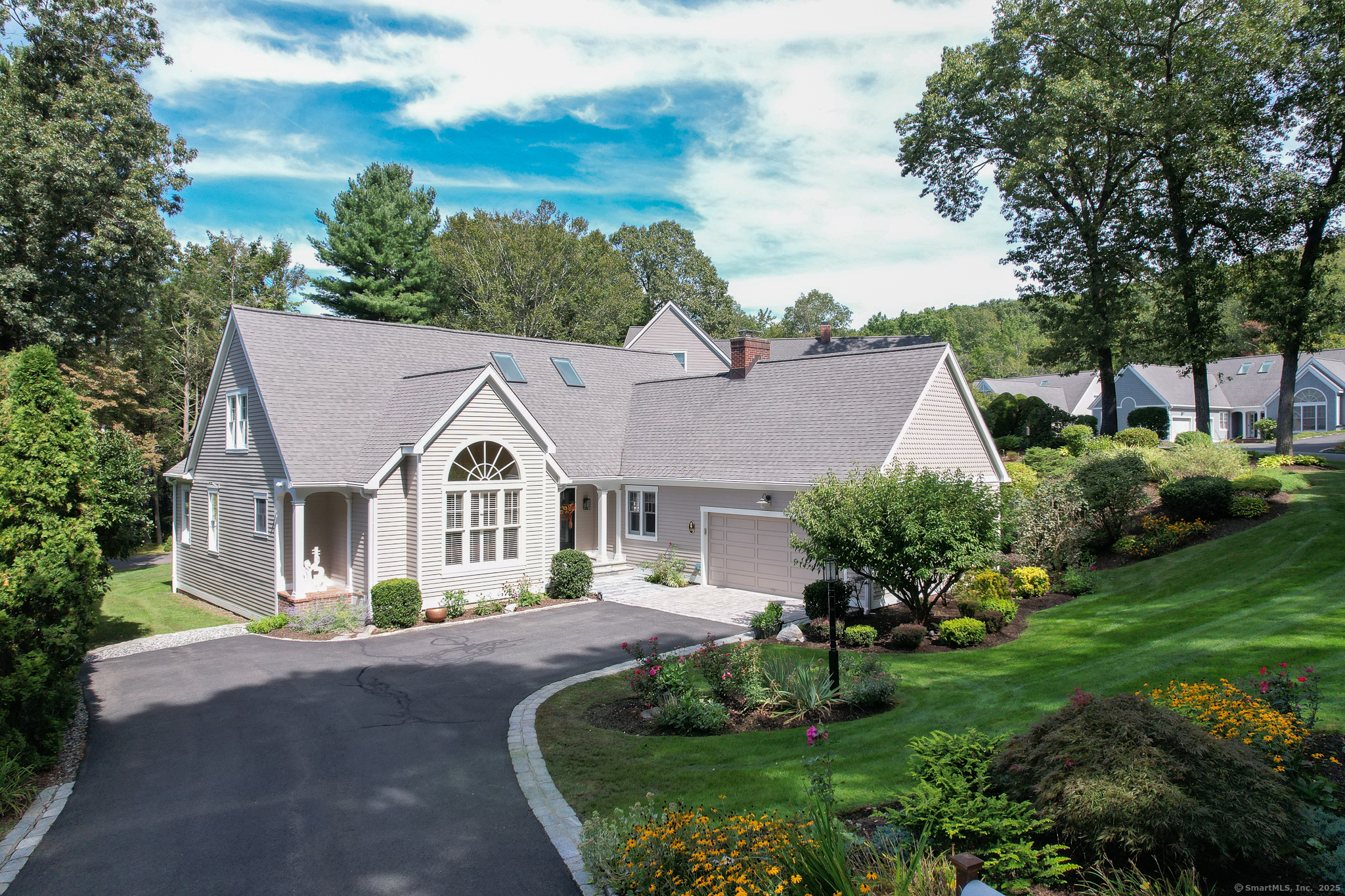
Bedrooms
Bathrooms
Sq Ft
Price
Cheshire, Connecticut
Rare & Stunning - Cheshire Contemporary Cape - Country Living in Town - Move-in Ready Gem! Meticulously maintained in serene, carefree Castle Glenn Association with a pool, adjacent nature trails, steps from town. Modern elegance, timeless charm. Updated, redesigned, elevated and transformed for today's lifestyle. Multiple flex spaces. First-floor living, open-concept paired with private spaces, spacious rooms, hardwood floors, plantation shutters, French doors, crown molding, audio system, 2 propane/wood fireplaces. Gourmet Kitchen: 9' island, full dining, FP setting area, custom cabinets, granite, premium appliances, wine chiller, slider to deck. Luxurious First Floor Primary Suite w/outstanding custom closet, spa-like bath: dual sinks, marble counters, air-jetted tub & luxury shower. Family Room w/high ceiling, palladium window. Upper Level: 2 bedrooms, large closets, updated full bath, flex/office room. Finished Basement w/media/rec area, pantry, wine cellar, laundry. Mahogany deck w/audio, LED-lit railings, manicured yard. Walk to shops, dining, rated schools. Easy highway access to Hartford, New Haven, Danbury, Fairfield Counties. Perfect for refined tastes - high-quality design, material & workmanship. Come see the beauty of what the town of Cheshire offers with its' open space, Roaring Brook Falls, Farmington Canal Heritage Trail, Parks, outdoor recreation and more. Minutes to highly rated schools, new shopping areas, award winning restaurants, and dining.
Listing Courtesy of Berkshire Hathaway NE Prop.
Our team consists of dedicated real estate professionals passionate about helping our clients achieve their goals. Every client receives personalized attention, expert guidance, and unparalleled service. Meet our team:

Broker/Owner
860-214-8008
Email
Broker/Owner
843-614-7222
Email
Associate Broker
860-383-5211
Email
Realtor®
860-919-7376
Email
Realtor®
860-538-7567
Email
Realtor®
860-222-4692
Email
Realtor®
860-539-5009
Email
Realtor®
860-681-7373
Email
Realtor®
860-249-1641
Email
Appliances Included : Gas Cooktop, Wall Oven, Microwave, Refrigerator, Dishwasher, Disposal, Compactor, Washer, Dryer, Wine Chiller
Association Amenities : Pool
Association Fee Includes : Club House, Grounds Maintenance, Snow Removal, Pool Service
Attic : Unfinished, Pull-Down Stairs
Bank Owned : 1
Basement : Full, Hatchway Access, Partially Finished, Full With Hatchway
Full Baths : 2
Half Baths : 1
Baths Total : 3
Beds Total : 3
City : Cheshire
Cooling : Ceiling Fans, Central Air
County : New Haven
Elementary School : Highland
Fireplaces : 2
Foundation : Concrete
Fuel Tank Location : In Basement
Garage Parking : Attached Garage, Driveway
Garage Slots : 2
Description : In Subdivision, Professionally Landscaped
Middle School : Dodd
Amenities : Park, Playground/Tot Lot, Private School(s), Shopping/Mall
Neighborhood : N/A
Parcel : 2473396
Total Parking Spaces : 4
Pool Description : Pool House, Vinyl, In Ground Pool
Postal Code : 06410
Roof : Asphalt Shingle
Additional Room Information : Foyer, Laundry Room, Wine Cellar
Sewage System : Public Sewer Connected
Sewage Usage Fee : 465
Total SqFt : 3646
Tax Year : July 2025-June 2026
Total Rooms : 7
Watersource : Public Water Connected
weeb : RPR, IDX Sites, Realtor.com
Phone
860-384-7624
Address
20 Hopmeadow St, Unit 821, Weatogue, CT 06089