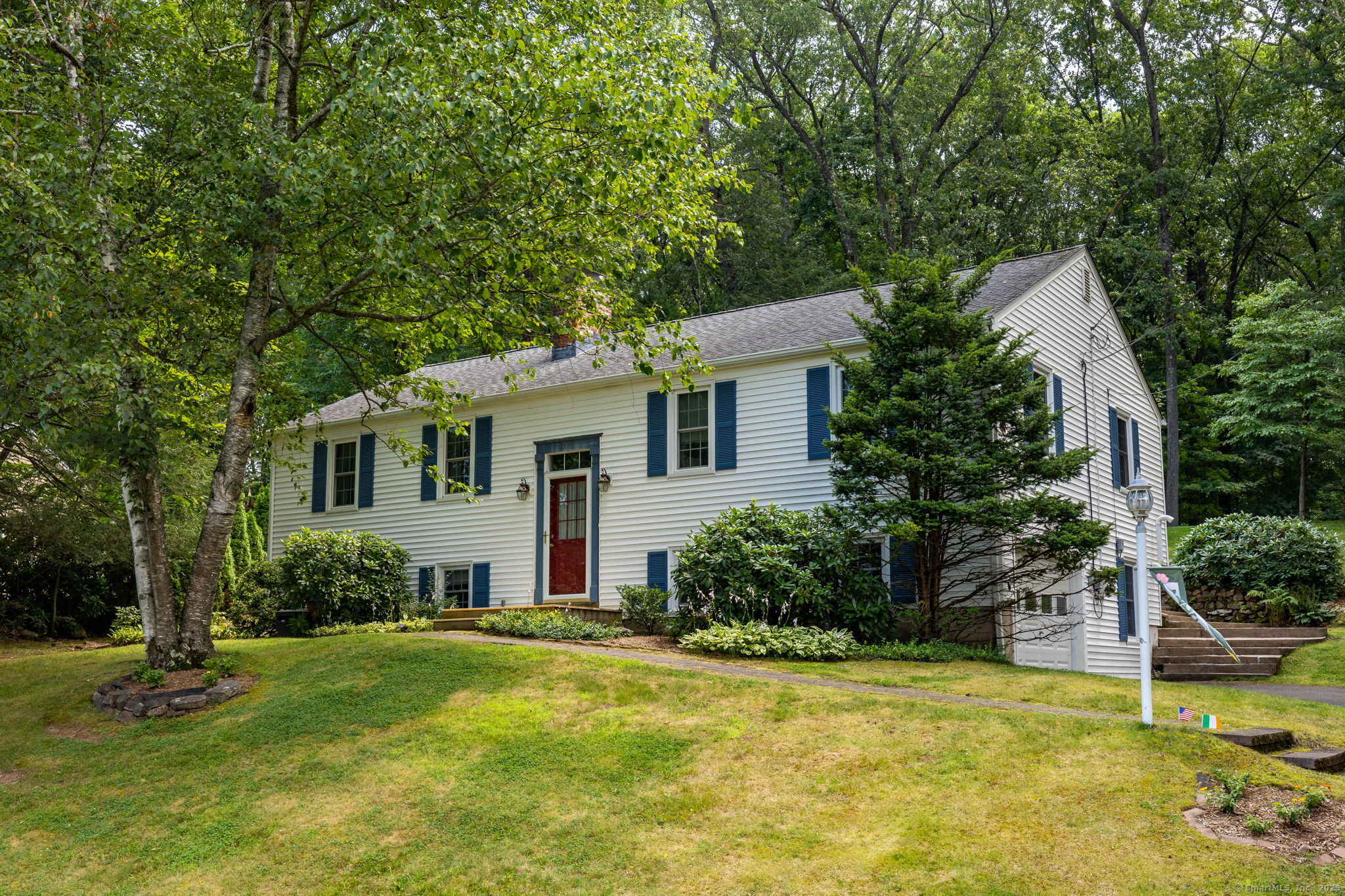
Bedrooms
Bathrooms
Sq Ft
Price
Southington, Connecticut
Welcome to 113 Pepperidge Drive, a beautifully maintained raised ranch set on over an acre at the end of a quiet cul-de-sac in Southington. This 3-bedroom, 1.5-bath home offers 1,772 sq ft of living space, blending comfort and functionality. The main level features a spacious living room with a cozy fireplace, formal dining room, and an updated kitchen with granite countertops and an eating area. Down the hall, you'll find three well-sized bedrooms and a remodeled full bath. The lower level provides incredible versatility with a large family room complete with a second fireplace, half bath, and laundry area-ideal for a playroom, office, or media space. Additional highlights include an under-house garage with auto opener, ample storage, and a walk-up floored attic. Step outside to enjoy a peaceful, lightly wooded backyard with both a deck and patio, perfect for outdoor entertaining. Situated on a partially fenced 1.07-acre lot with public water, sewer, and natural gas heat, this home offers convenience and efficiency. Located near schools, shopping, dining, and major highways, this property combines privacy with accessibility. A wonderful opportunity to make Southington your home! MULTIPLE OFFERS HIGHEST AND BEST DUE 9/2 @8pm.
Listing Courtesy of KW Legacy Partners
Our team consists of dedicated real estate professionals passionate about helping our clients achieve their goals. Every client receives personalized attention, expert guidance, and unparalleled service. Meet our team:

Broker/Owner
860-214-8008
Email
Broker/Owner
843-614-7222
Email
Associate Broker
860-383-5211
Email
Realtor®
860-919-7376
Email
Realtor®
860-538-7567
Email
Realtor®
860-222-4692
Email
Realtor®
860-539-5009
Email
Realtor®
860-681-7373
Email
Realtor®
860-249-1641
Email
Acres : 1.07
Appliances Included : Oven/Range, Refrigerator
Attic : Floored, Pull-Down Stairs
Basement : Full, Partially Finished
Full Baths : 1
Half Baths : 1
Baths Total : 2
Beds Total : 3
City : Southington
Cooling : Central Air
County : Hartford
Elementary School : William H. Hatton
Fireplaces : 2
Foundation : Concrete
Garage Parking : Under House Garage
Garage Slots : 1
Description : Fence - Partial, Lightly Wooded, On Cul-De-Sac
Neighborhood : N/A
Parcel : 726802
Postal Code : 06489
Roof : Asphalt Shingle
Sewage System : Public Sewer Connected
SgFt Description : 1772
Total SqFt : 1772
Tax Year : July 2025-June 2026
Total Rooms : 7
Watersource : Public Water Connected
weeb : RPR, IDX Sites, Realtor.com
Phone
860-384-7624
Address
20 Hopmeadow St, Unit 821, Weatogue, CT 06089