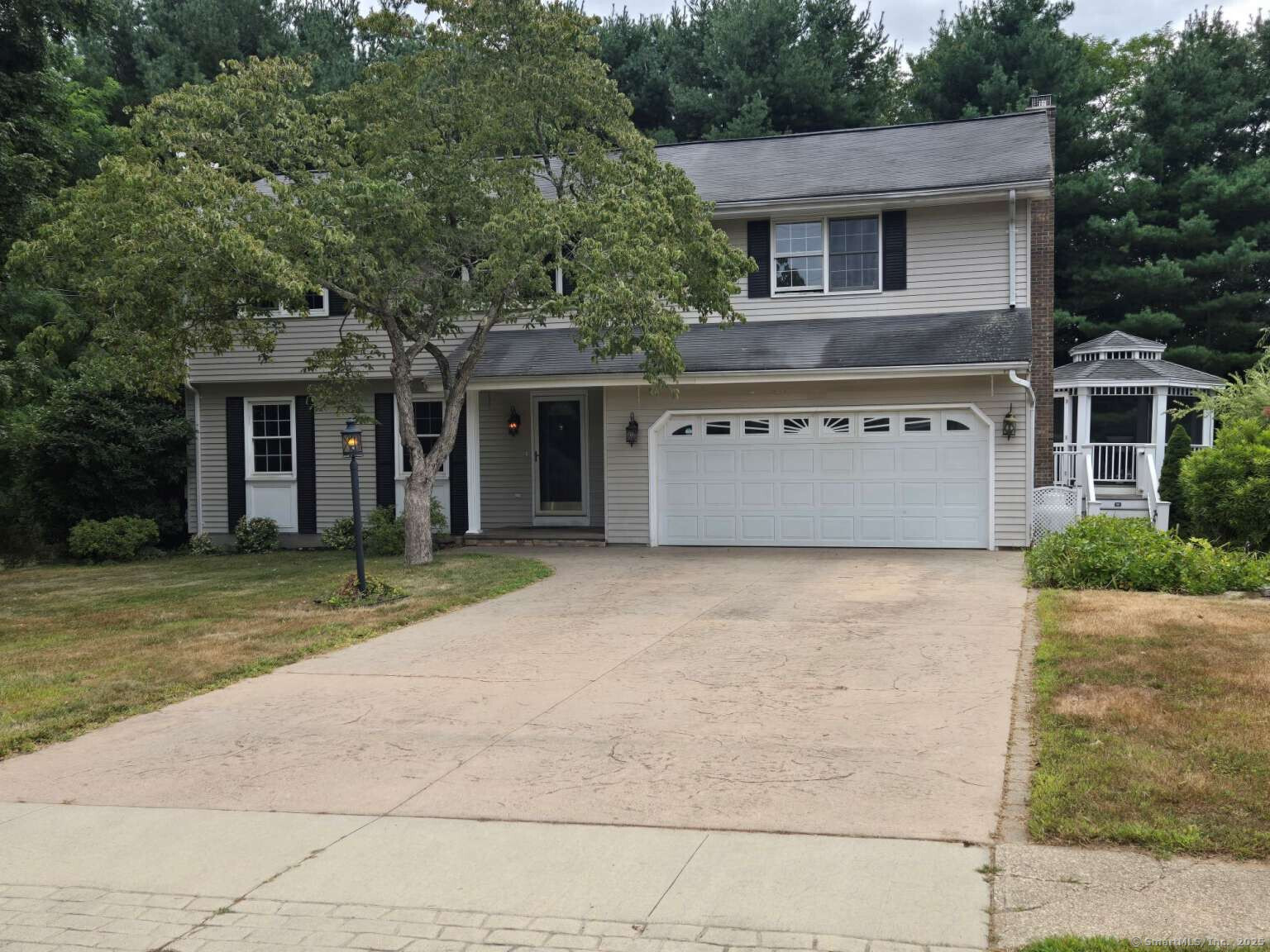
Bedrooms
Bathrooms
Sq Ft
Price
Colchester, Connecticut
Welcome home to your totally remodeled, spacious custom colonial. Not a detail was missed on this home! From the stamped driveway to the custom crown molding and the gleaming custom kitchen, you will fall in love from the moment you walk in. Three bedrooms with roomy closets and shining hardwood floors share 1 full bath and 1 half bath. A huge master bedroom features a large walk-in closet, gorgeous spa bathroom with heated floors, a jacuzzi tub, and a glass shower sporting 4 wall nozzles complete this master suite. The gourmet kitchen boasts stainless appliances, custom cabinets, granite countertops with hand designed tile backsplash. A double door pull-out pantry and a gas range complete this handsome kitchen. Enjoy your relaxing room with a marble propane fireplace or entertain in the formal living room. You will find even more space in the lower level that's fully finished & walks out to the back yard. Amazing custom rock walls and gardens that lead you to a resort like setting behind the home. The private backyard includes a large storage shed, a little playscape and a fire pit. Your entire household & friends will enjoy the over 900 square feet of multi layered Brazilian decking that will last for years. It features built in seating, electricity, kitchen area, an 8-person jacuzzi hot tub, a screened in gazebo & more. This POPULAR location is walking distance on a sidewalk to the golf course, splash pad, parks, playgrounds, tennis courts & more!
Listing Courtesy of www.HomeZu.com
Our team consists of dedicated real estate professionals passionate about helping our clients achieve their goals. Every client receives personalized attention, expert guidance, and unparalleled service. Meet our team:

Broker/Owner
860-214-8008
Email
Broker/Owner
843-614-7222
Email
Associate Broker
860-383-5211
Email
Realtor®
860-919-7376
Email
Realtor®
860-538-7567
Email
Realtor®
860-222-4692
Email
Realtor®
860-539-5009
Email
Realtor®
860-681-7373
Email
Realtor®
860-249-1641
Email
Acres : 0.48
Appliances Included : Gas Range, Microwave, Range Hood, Refrigerator, Icemaker, Dishwasher, Disposal
Attic : Storage Space, Pull-Down Stairs
Basement : Full, Fully Finished, Liveable Space, Concrete Floor, Full With Walk-Out
Full Baths : 2
Half Baths : 2
Baths Total : 4
Beds Total : 4
City : Colchester
Cooling : Attic Fan, Whole House Fan
County : New London
Elementary School : Colchester
Fireplaces : 1
Foundation : Concrete
Fuel Tank Location : In Basement
Garage Parking : Attached Garage
Garage Slots : 2
Description : Sloping Lot, On Cul-De-Sac
Amenities : Basketball Court, Bocci Court, Golf Course, Library, Park, Playground/Tot Lot, Public Rec Facilities, Shopping/Mall
Neighborhood : N/A
Parcel : 2336236
Postal Code : 06415
Roof : Asphalt Shingle
Sewage System : Public Sewer Connected
Total SqFt : 2848
Tax Year : July 2025-June 2026
Total Rooms : 8
Watersource : Public Water Connected
weeb : RPR, IDX Sites, Realtor.com
Phone
860-384-7624
Address
20 Hopmeadow St, Unit 821, Weatogue, CT 06089