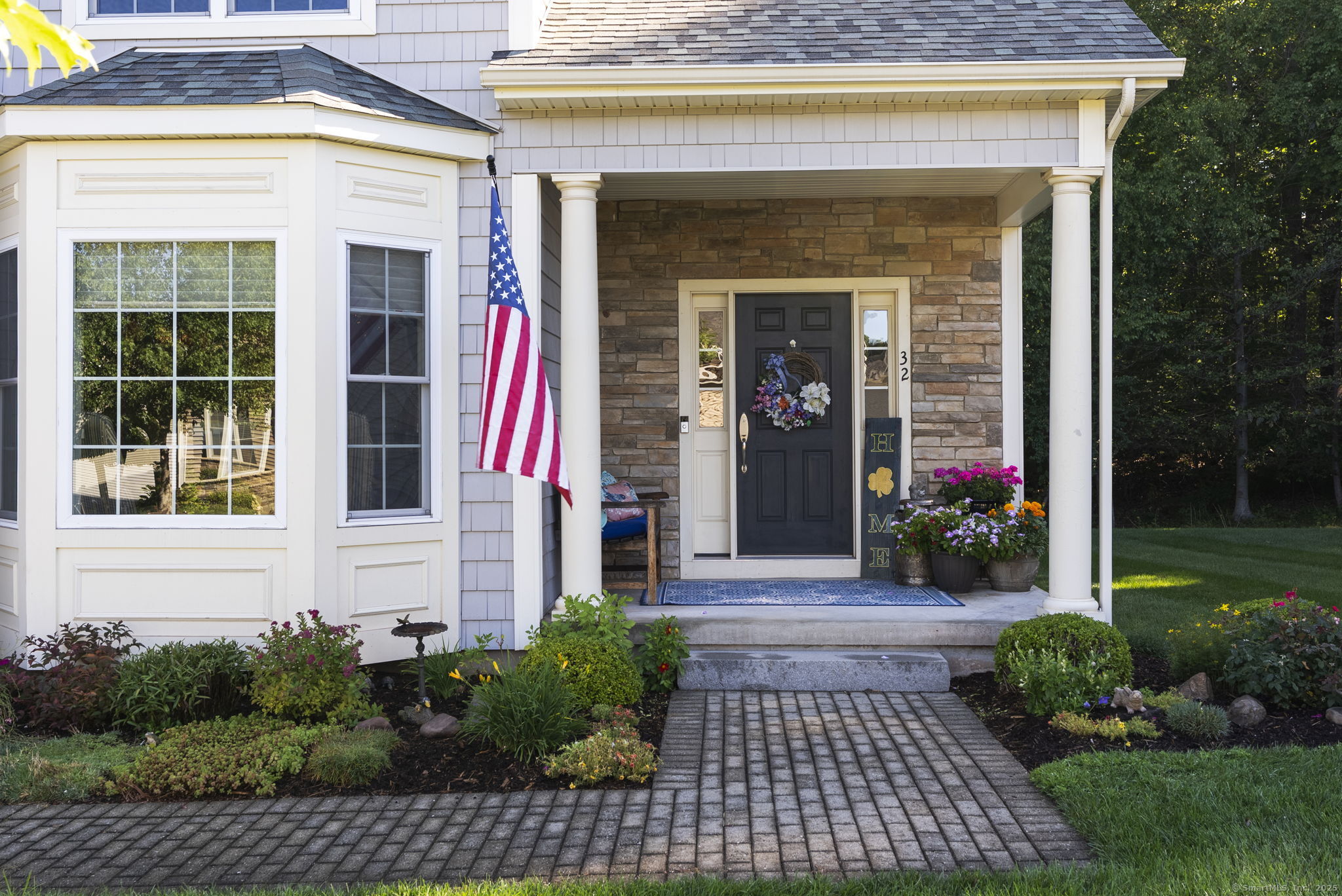
Bedrooms
Bathrooms
Sq Ft
Price
Rocky Hill, Connecticut
This custom built home at Riverpark Crossing is not only a premier lot location, but is an enhanced model with front bay window, customized gourmet kitchen with butlers pantry , family room with floor to ceiling stone fireplace,( heating fan & r three season sun room and two oversized walk-in attics storage with sub flooring. The private backyard is bordered by Bulkeley Park Woods, trails and CT River where you can walk/hike the many trails. The gourmet kitchen features built in hutch, SS appliances, double oven (convection & standard), 6 burner gas cook top, pot filler, over-sized refrigerator, and industrial vent hood. The countertops are granite with leather finish counters & tumbled marble backsplash. The kitchen opens up to a butler's pantry and a three season sun room with cathedral ceiling with sliders to an oversized and private rear deck. The family room has cathedral ceiling, wainscoting throughout, corner fireplace with bluestone hearth & mantel and surround sound. The spacious dining room features a bow window and wainscoting. The primary bedroom on the first floor is complete with a whirlpool bathtub, TV hookup & television and heated floor with timer, custom closet. Upgrades to the first floor include crown molding, custom shades/blinds, speaker sound system, oak flooring. The second level has two generous bedrooms w/a full bathroom, 2 walk-in attics. Conveniently located moments to shopping, restaurants, medical facilities and easy access to highways
Listing Courtesy of Berkshire Hathaway NE Prop.
Our team consists of dedicated real estate professionals passionate about helping our clients achieve their goals. Every client receives personalized attention, expert guidance, and unparalleled service. Meet our team:

Broker/Owner
860-214-8008
Email
Broker/Owner
843-614-7222
Email
Associate Broker
860-383-5211
Email
Realtor®
860-919-7376
Email
Realtor®
860-538-7567
Email
Realtor®
860-222-4692
Email
Realtor®
860-539-5009
Email
Realtor®
860-681-7373
Email
Realtor®
860-249-1641
Email
Appliances Included : Gas Cooktop, Wall Oven, Microwave, Refrigerator, Freezer, Icemaker, Dishwasher, Disposal, Washer, Dryer
Association Fee Includes : Grounds Maintenance, Trash Pickup, Snow Removal, Property Management, Road Maintenance
Attic : Unfinished, Walk-In
Basement : Full, Unfinished
Full Baths : 2
Half Baths : 1
Baths Total : 3
Beds Total : 3
City : Rocky Hill
Cooling : Central Air
County : Hartford
Elementary School : Per Board of Ed
Fireplaces : 1
Foundation : Concrete
Garage Parking : Attached Garage, Driveway
Garage Slots : 2
Description : In Subdivision, Lightly Wooded, Level Lot, Professionally Landscaped
Neighborhood : N/A
Parcel : 2538631
Total Parking Spaces : 2
Postal Code : 06067
Property Information : Adult Community 55
Roof : Asphalt Shingle
Sewage System : Public Sewer Connected
Total SqFt : 2652
Subdivison : Riverpark Crossing
Tax Year : July 2025-June 2026
Total Rooms : 7
Watersource : Public Water Connected
weeb : RPR, IDX Sites, Realtor.com
Phone
860-384-7624
Address
20 Hopmeadow St, Unit 821, Weatogue, CT 06089