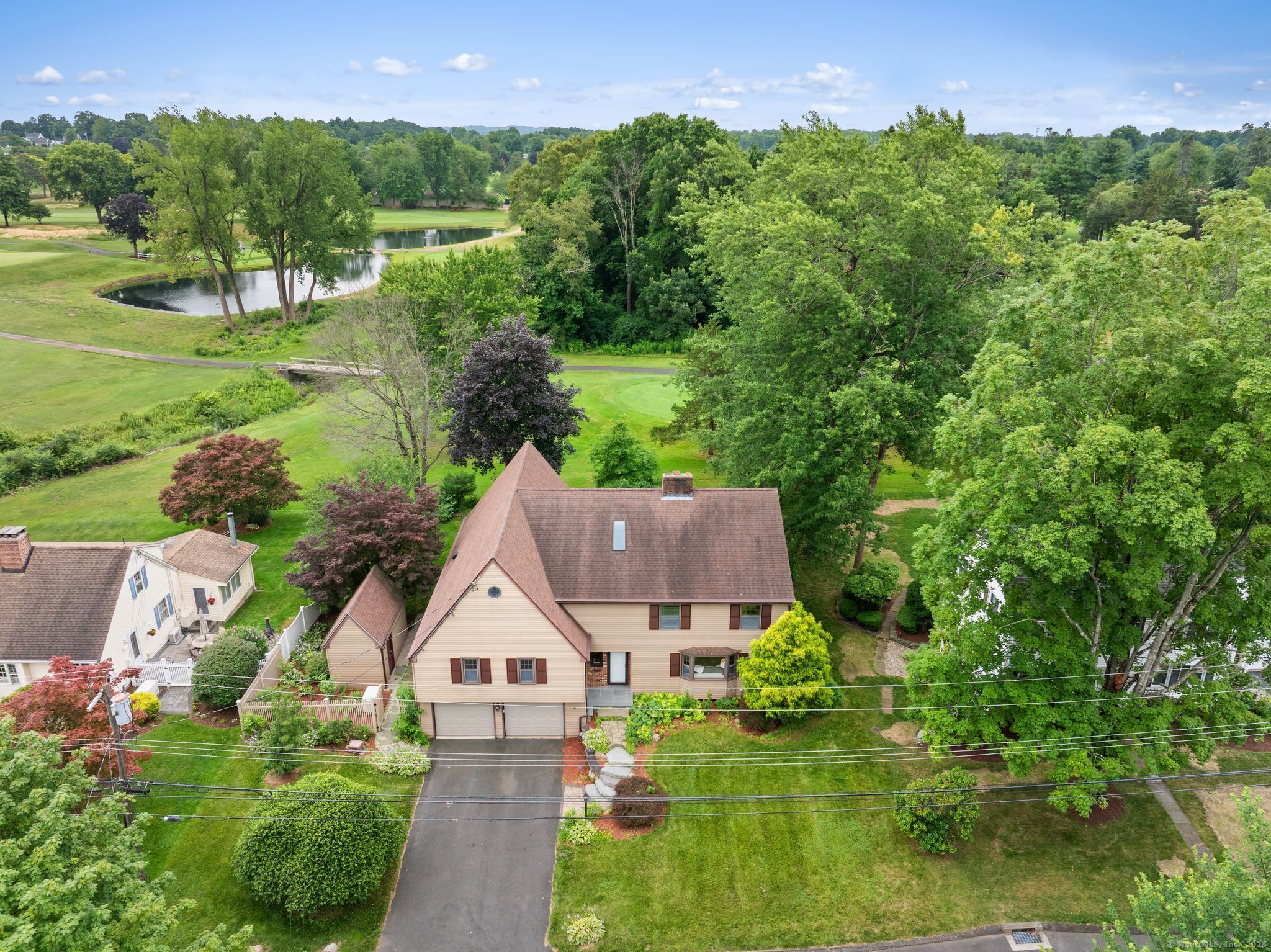
Bedrooms
Bathrooms
Sq Ft
Price
West Hartford, Connecticut
Discover the ultimate in space, style, and scenery in this expansive split-level home perfectly positioned on the edge of Rockledge Golf Course. With panoramic fairway views and over 3,600 square feet of versatile living space, this home is a rare find for buyers seeking luxury and lifestyle in one of West Hartford's most coveted neighborhoods. Step inside to find a flexible floor plan filled with natural light, soaring ceilings, and generous room sizes throughout. The main level features a spacious living room with a fireplace, an oversized dining area perfect for entertaining, and a modern kitchen with granite countertops, stainless steel appliances, and direct views of the greens. All of the hardwood floors have just been beautifully refinished, adding warmth and a fresh, polished look throughout the home.Upstairs, you'll find a serene primary suite with an ensuite bath and private balcony overlooking the course, along with multiple additional bedrooms and updated baths on the half level. Enjoy even more amazing views from the massive family room with a vaulted ceiling and floor-to-ceiling windows. The lower level offers a bonus living area, ideal for a home office, gym, media room, or multigenerational living.Additional features include central air, a two-car garage, a whole-house generator, and mature landscaping that adds beauty and privacy. All of this in a prime West Hartford location close to shops, dining, schools, and parks.
Listing Courtesy of Serhant Connecticut, LLC
Our team consists of dedicated real estate professionals passionate about helping our clients achieve their goals. Every client receives personalized attention, expert guidance, and unparalleled service. Meet our team:

Broker/Owner
860-214-8008
Email
Broker/Owner
843-614-7222
Email
Associate Broker
860-383-5211
Email
Realtor®
860-919-7376
Email
Realtor®
860-538-7567
Email
Realtor®
860-222-4692
Email
Realtor®
860-539-5009
Email
Realtor®
860-681-7373
Email
Realtor®
860-249-1641
Email
Acres : 0.24
Appliances Included : Oven/Range, Microwave, Range Hood, Refrigerator, Dishwasher, Disposal, Compactor, Washer, Dryer
Attic : Access Via Hatch
Basement : Full, Storage, Partially Finished
Full Baths : 3
Half Baths : 1
Baths Total : 4
Beds Total : 5
City : West Hartford
Cooling : Central Air
County : Hartford
Elementary School : Louise Duffy
Fireplaces : 2
Foundation : Concrete
Garage Parking : Attached Garage
Garage Slots : 2
Description : Fence - Full, Lightly Wooded, On Cul-De-Sac, Professionally Landscaped
Middle School : Sedgwick
Neighborhood : N/A
Parcel : 1905043
Postal Code : 06107
Roof : Shingle, Gable
Additional Room Information : Foyer, Laundry Room
Sewage System : Public Sewer Connected
Total SqFt : 3654
Tax Year : July 2025-June 2026
Total Rooms : 10
Watersource : Public Water Connected
weeb : RPR, IDX Sites, Realtor.com
Phone
860-384-7624
Address
20 Hopmeadow St, Unit 821, Weatogue, CT 06089