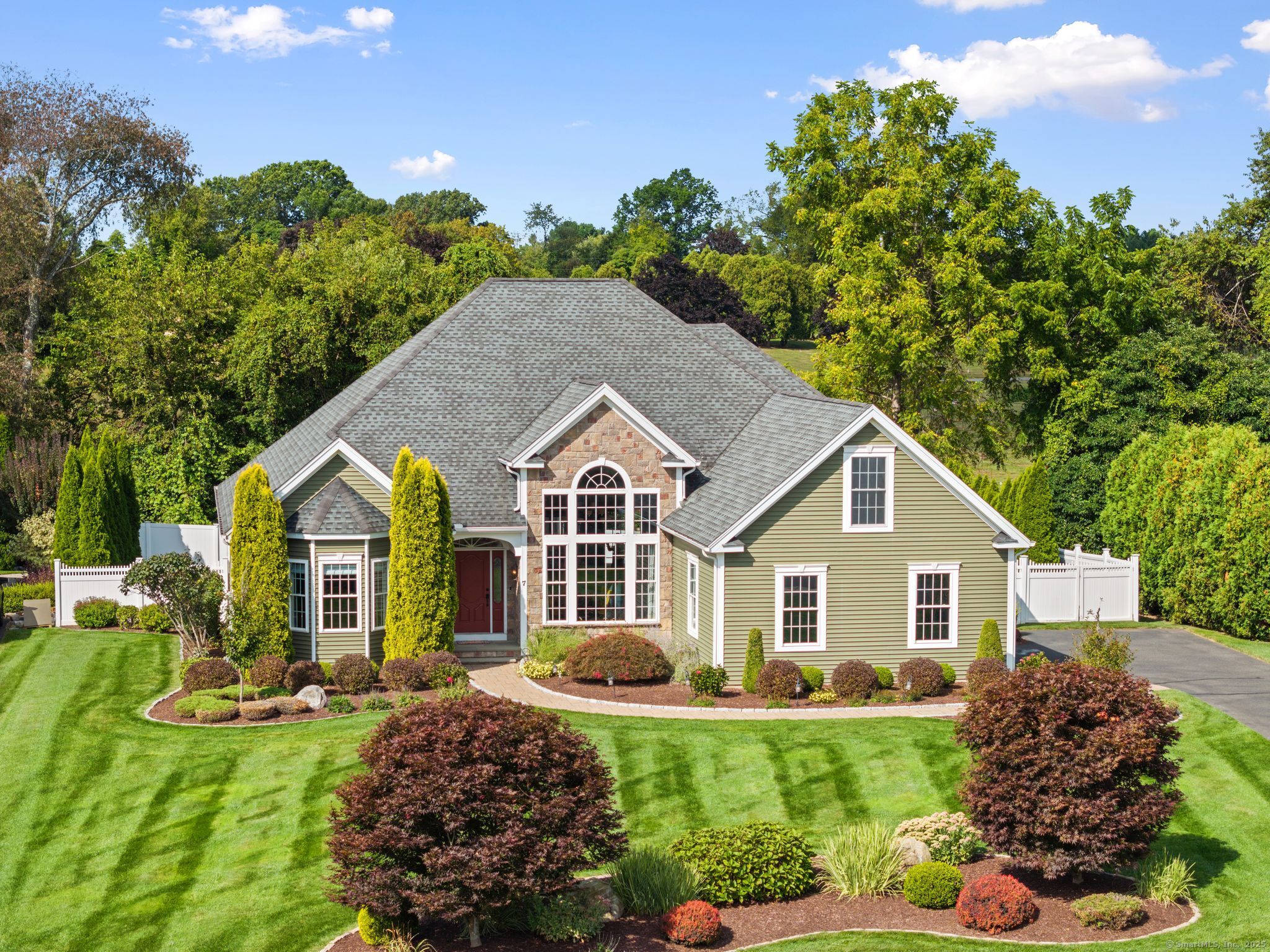
Bedrooms
Bathrooms
Sq Ft
Price
Rocky Hill, Connecticut
This stunning 3,005 sq. ft. ranch built in 2010 features a rare split bedroom floor plan and is packed with tons of custom upgrades! Located on a cul-de-sac of exquisite homes, this 3-bedroom, 2.5-bath home features hardwood floors throughout and an open floor plan with elegant tray ceilings and crown molding. The show-stopping family room features walls of transom windows overlooking the professionally manicured, irrigated, and fully fenced backyard with a heated, saltwater pool and multiple paver patios, creating the perfect atmosphere for indoor/outdoor entertainment. The gourmet kitchen has a large center island, dual wall ovens, and a separate wet bar with two beverage centers. The expansive primary suite encompasses an entire wing of the home, and features a separate office, nursery, or sitting area with french doors, a huge walk-in closet, and a large en-suite bathroom with dual vanities, a luxurious corner soaking tub, and separate stand-up tiled shower. For additional comfort, this home features twin natural gas furnaces with four separate zones, a Generac whole-house generator, surround sound speakers, and a massive unfinished basement with potential for even more future living space. This home is one floor living at its absolute best and checks all of the boxes on your list! Don't miss this opportunity to purchase this custom home that you've dreamed of owning.
Listing Courtesy of Property Edge
Our team consists of dedicated real estate professionals passionate about helping our clients achieve their goals. Every client receives personalized attention, expert guidance, and unparalleled service. Meet our team:

Broker/Owner
860-214-8008
Email
Broker/Owner
843-614-7222
Email
Associate Broker
860-383-5211
Email
Realtor®
860-919-7376
Email
Realtor®
860-538-7567
Email
Realtor®
860-222-4692
Email
Realtor®
860-539-5009
Email
Realtor®
860-681-7373
Email
Realtor®
860-249-1641
Email
Acres : 0.46
Appliances Included : Gas Cooktop, Wall Oven, Microwave, Refrigerator, Dishwasher, Disposal, Washer, Dryer, Wine Chiller
Attic : Unfinished, Storage Space, Access Via Hatch
Basement : Full, Unfinished, Full With Hatchway
Full Baths : 2
Half Baths : 1
Baths Total : 3
Beds Total : 3
City : Rocky Hill
Cooling : Central Air
County : Hartford
Elementary School : Myrtle H. Stevens
Fireplaces : 1
Foundation : Concrete
Garage Parking : Attached Garage
Garage Slots : 2
Description : Level Lot, On Cul-De-Sac
Middle School : Griswold
Neighborhood : N/A
Parcel : 2560352
Pool Description : Heated, Safety Fence, Salt Water, In Ground Pool
Postal Code : 06067
Roof : Asphalt Shingle
Additional Room Information : Foyer, Laundry Room
Sewage System : Public Sewer Connected
Total SqFt : 3005
Tax Year : July 2025-June 2026
Total Rooms : 8
Watersource : Public Water Connected
weeb : RPR, IDX Sites, Realtor.com
Phone
860-384-7624
Address
20 Hopmeadow St, Unit 821, Weatogue, CT 06089