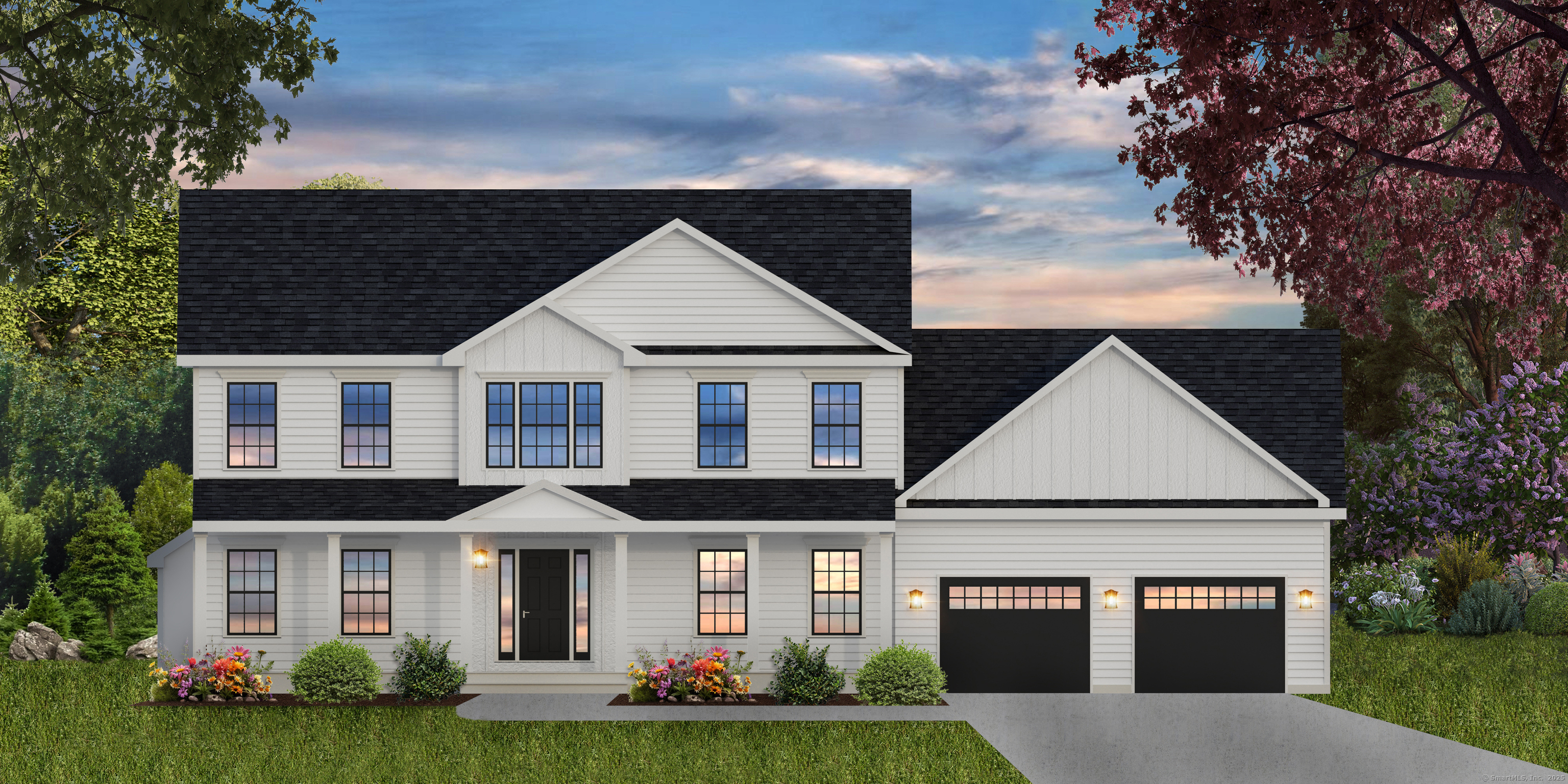
Bedrooms
Bathrooms
Sq Ft
Price
Monroe, Connecticut
Welcome to a remarkable new construction set on 3.25 serene acres and scheduled for completion this October. Featuring 4 bedrooms, 3.5 baths, and 3,571 sq ft of exquisitely finished living space, including a walkout lower level, this residence blends timeless architecture with modern luxury. The exterior captivates with board-and-batten siding and a gracious covered front porch with composite decking, setting the tone for what awaits inside. An open, light-filled floorplan with hardwood floors throughout the main level offers a dedicated office, formal dining, and a showpiece kitchen with stone countertops, high-end stainless appliances, a large island with sink, and a walk-in butler's pantry. Seamlessly connected to the family room with gas fireplace, it's ideal for entertaining. A thoughtfully placed mudroom off the garage adds everyday convenience. Upstairs, the luxurious primary suite features a walk-in closet and spa bath with double vanity, tiled shower, and heated tile floors. Three additional bedrooms and a laundry room complete the level. The expansive finished walkout includes a full bath and endless flexibility for a gym, media room, or in-law retreat, along with abundant storage. Outdoors, a composite deck, with water spicket, overlooks the private backyard, and an extra-deep, windowed two-car garage provides space for storage or a workshop. Every detail has been curated for sophistication, comfort, and quality living. This home is ONE not to be missed.
Listing Courtesy of Realty ONE Group Connect
Our team consists of dedicated real estate professionals passionate about helping our clients achieve their goals. Every client receives personalized attention, expert guidance, and unparalleled service. Meet our team:

Broker/Owner
860-214-8008
Email
Broker/Owner
843-614-7222
Email
Associate Broker
860-383-5211
Email
Realtor®
860-919-7376
Email
Realtor®
860-538-7567
Email
Realtor®
860-222-4692
Email
Realtor®
860-539-5009
Email
Realtor®
860-681-7373
Email
Realtor®
860-249-1641
Email
Acres : 3.25
Appliances Included : Gas Cooktop, Wall Oven, Microwave, Range Hood, Refrigerator, Dishwasher
Attic : Storage Space, Pull-Down Stairs
Basement : Full, Heated, Storage, Cooled, Interior Access, Partially Finished, Walk-out
Full Baths : 3
Half Baths : 1
Baths Total : 4
Beds Total : 4
City : Monroe
Cooling : Ceiling Fans, Central Air, Zoned
County : Fairfield
Elementary School : Fawn Hollow
Fireplaces : 1
Foundation : Concrete
Fuel Tank Location : Above Ground
Garage Parking : Attached Garage
Garage Slots : 2
Description : Some Wetlands, Treed, Borders Open Space, Sloping Lot, Cleared
Middle School : Jockey Hollow
Amenities : Golf Course, Lake, Park, Playground/Tot Lot, Public Rec Facilities, Tennis Courts
Neighborhood : Upper Stepney
Parcel : 2458121
Postal Code : 06468
Roof : Asphalt Shingle
Additional Room Information : Workshop
Sewage System : Septic
SgFt Description : Total sf with finished walkout basement is 3, 571sf.
Total SqFt : 3571
Tax Year : July 2025-June 2026
Total Rooms : 10
Watersource : Public Water Connected
weeb : RPR, IDX Sites, Realtor.com
Phone
860-384-7624
Address
20 Hopmeadow St, Unit 821, Weatogue, CT 06089