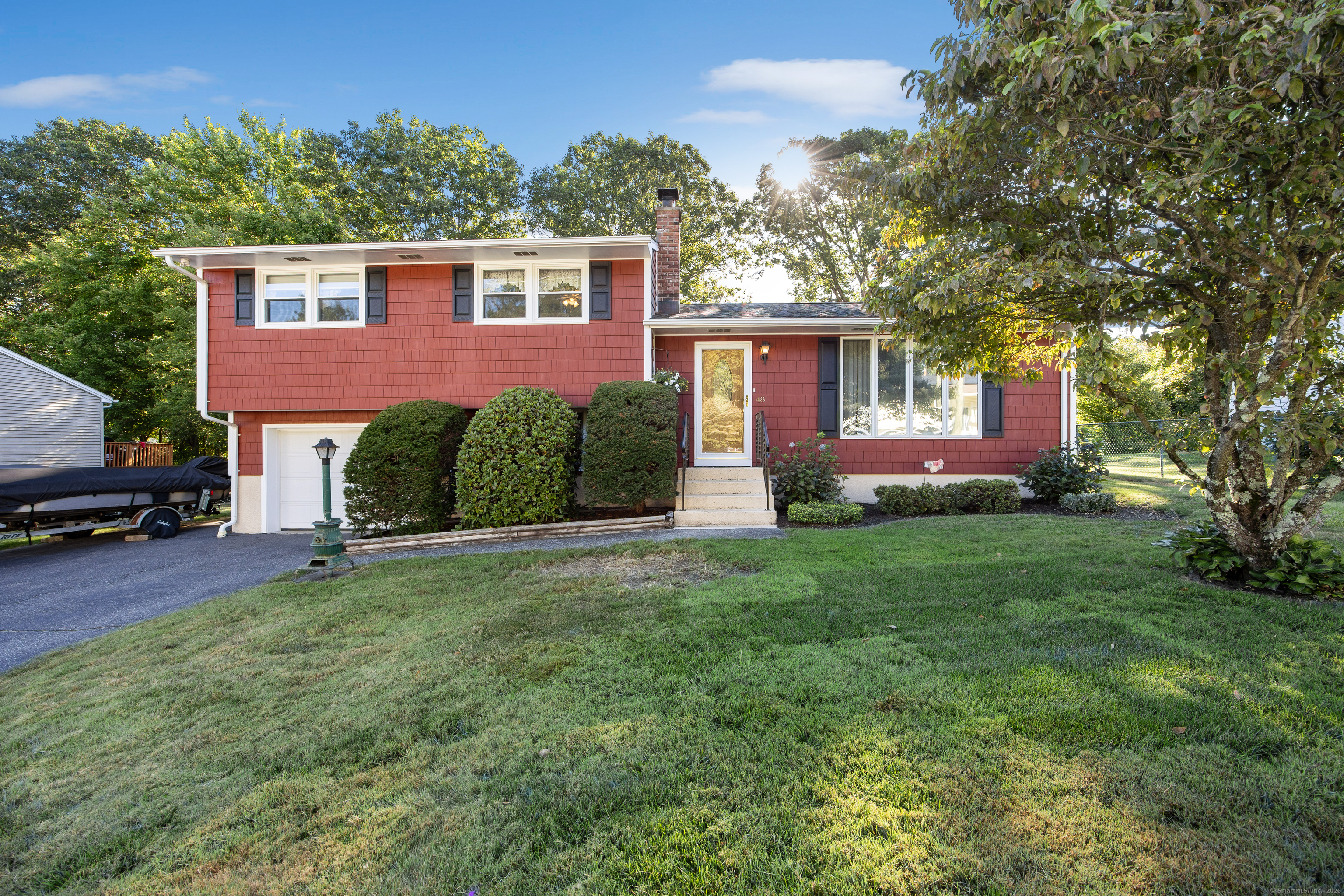
Bedrooms
Bathrooms
Sq Ft
Price
Waterbury, Connecticut
Welcome to 48 Cheryl Jane Drive, a meticulously maintained split-level home in Waterbury where pride of ownership shines through every detail. Owned by the same family for the past 24 years, this property has seen consistent care and major mechanical updates, ensuring peace of mind for its next owner - only the third in the home's history. Step inside to find hardwood floors flowing through the living and dining rooms, with hardwood also under the carpet in all three generously sized upstairs bedrooms. Comfort and efficiency are covered with central air, a pellet stove to help offset heating costs, and updated mechanicals including new windows (2021), fresh carpets and paint (2020), roof and gutters (2015), and a freshly stained deck (2022). The bright dining room slider leads out to a spacious deck overlooking a serene, flat backyard - perfect for cookouts, entertaining, gardening, or simply relaxing outdoors. With all the big-ticket updates already complete, this home offers the perfect opportunity to move right in and personalize with your own tasteful updates, either now or over time. Don't miss the chance to make this well-cared-for home yours!
Listing Courtesy of Regency Real Estate, LLC
Our team consists of dedicated real estate professionals passionate about helping our clients achieve their goals. Every client receives personalized attention, expert guidance, and unparalleled service. Meet our team:

Broker/Owner
860-214-8008
Email
Broker/Owner
843-614-7222
Email
Associate Broker
860-383-5211
Email
Realtor®
860-919-7376
Email
Realtor®
860-538-7567
Email
Realtor®
860-222-4692
Email
Realtor®
860-539-5009
Email
Realtor®
860-681-7373
Email
Realtor®
860-249-1641
Email
Acres : 0.23
Appliances Included : Oven/Range, Range Hood, Refrigerator, Dishwasher
Attic : Access Via Hatch
Basement : Full, Heated, Storage, Garage Access, Partially Finished
Full Baths : 1
Half Baths : 1
Baths Total : 2
Beds Total : 3
City : Waterbury
Cooling : Central Air
County : New Haven
Elementary School : Per Board of Ed
Foundation : Concrete
Garage Parking : Attached Garage, Under House Garage
Garage Slots : 1
Description : Fence - Partial, Fence - Chain Link, In Subdivision, Level Lot
Middle School : Per Board of Ed
Amenities : Park, Public Transportation, Walk to Bus Lines
Neighborhood : East End
Parcel : 1380694
Postal Code : 06705
Roof : Asphalt Shingle
Sewage System : Public Sewer Connected
Total SqFt : 1252
Tax Year : July 2025-June 2026
Total Rooms : 6
Watersource : Public Water Connected
weeb : RPR, IDX Sites, Realtor.com
Phone
860-384-7624
Address
20 Hopmeadow St, Unit 821, Weatogue, CT 06089