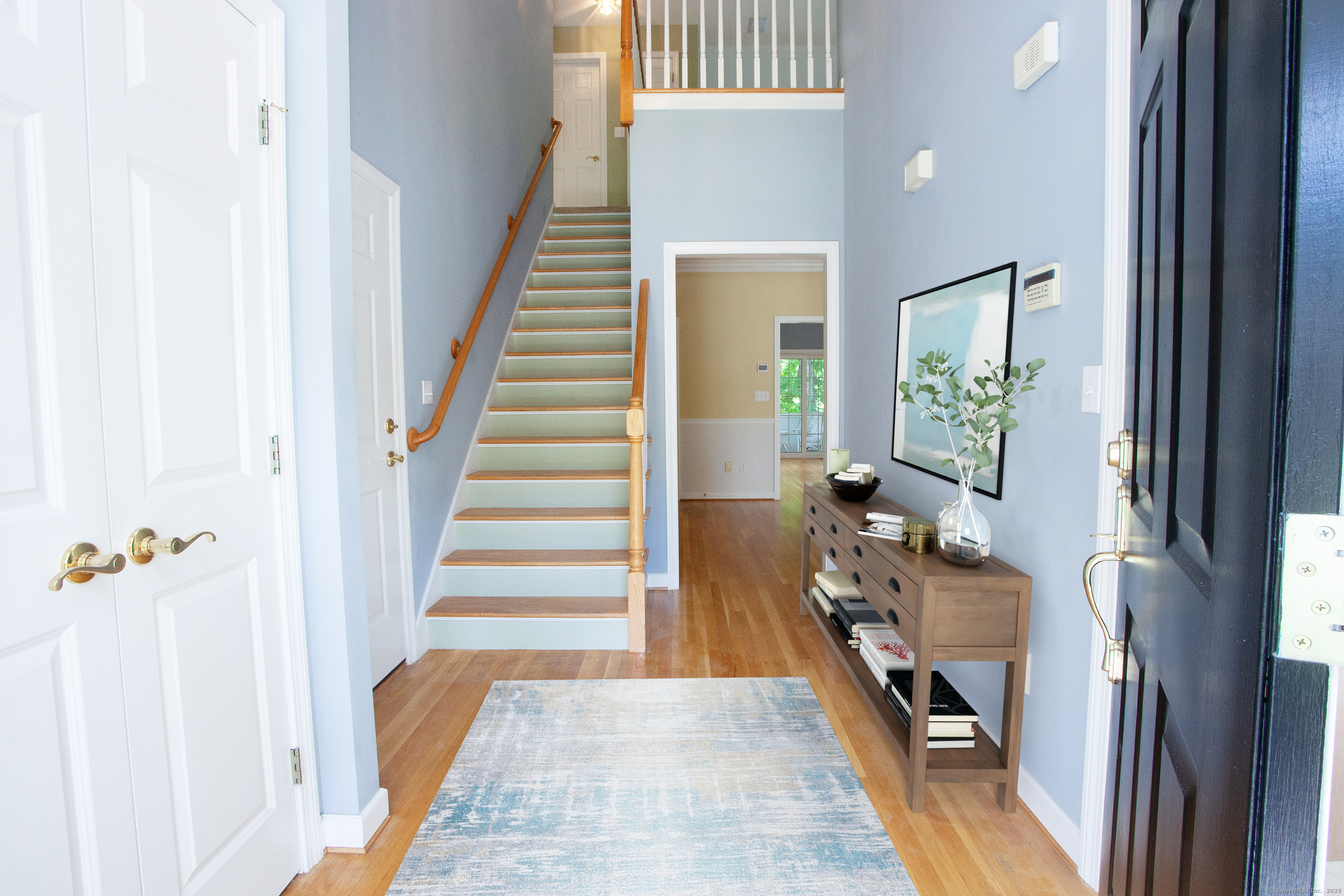
Bedrooms
Bathrooms
Sq Ft
Price
Simsbury, Connecticut
EASY LIVING in this PRISTINE, updated 2/3 bedroom 2.5 bath home! Sunlit spaces and fantastic flexible floor plan! Over 2400 square feet of living space, 1st floor primary suite, potential for lower level inlaw/ nanny/ guest suite; convenient 2 car attached garage! You will love the wall of windows, high ceilings,wood cabinetry, granite counters and convenient pantry in the sunny eat in kitchen. The adjacent dining room has plenty of space to entertain! Skylights and cathedral ceilings make the living room an open and airy place to relax.French doors lead to a charming 3 season porch and deck that you will use throughout the seasons! The private 1st floor primary suite has full bath with large soaking tub and separate shower plus 2 closets and laundry adjacent! A remodeled powder room is perfect for guests! Stairs from the entry foyer lead to a wonderul loft space, 2nd bedroom, full bath and custom walk in closet with built ins! More space in the finished walk out lower level with large living/family room, 2nd gas fireplace, full bath plus 3rd bedroom/exercise room/office or whatever you like! Driveways-plowed-lawn mowed-public utilities! This lovingly cared for Summerfield home is in such a great location. Walk across the street to get a meal, minutes to shopping, highways, hiking and biking, health clubs, airport and all that award winning Simsbury has to offer! MOVE IN AND ENJOY!
Listing Courtesy of Century 21 AllPoints Realty
Our team consists of dedicated real estate professionals passionate about helping our clients achieve their goals. Every client receives personalized attention, expert guidance, and unparalleled service. Meet our team:

Broker/Owner
860-214-8008
Email
Broker/Owner
843-614-7222
Email
Associate Broker
860-383-5211
Email
Realtor®
860-919-7376
Email
Realtor®
860-538-7567
Email
Realtor®
860-222-4692
Email
Realtor®
860-539-5009
Email
Realtor®
860-681-7373
Email
Realtor®
860-249-1641
Email
Appliances Included : Oven/Range, Refrigerator, Dishwasher, Washer, Dryer
Association Fee Includes : Grounds Maintenance, Trash Pickup, Snow Removal, Sewer, Road Maintenance
Attic : Finished, Walk-In
Basement : Full, Interior Access, Partially Finished, Walk-out, Liveable Space, Full With Walk-Out
Full Baths : 3
Half Baths : 1
Baths Total : 4
Beds Total : 2
City : Simsbury
Complex : Summerfield
Cooling : Central Air
County : Hartford
Elementary School : Per Board of Ed
Fireplaces : 2
Fuel Tank Location : In Basement
Garage Parking : Attached Garage
Garage Slots : 2
Description : On Cul-De-Sac
Middle School : Henry James
Amenities : Golf Course, Health Club, Library, Medical Facilities, Public Rec Facilities, Shopping/Mall
Neighborhood : N/A
Parcel : 2147205
Pets : 2 cats one dog, please co
Pets Allowed : Yes
Postal Code : 06070
Additional Room Information : Foyer, Workshop
Sewage System : Public Sewer Connected
SgFt Description : 750 square finished lower level
Total SqFt : 2486
Tax Year : July 2025-June 2026
Total Rooms : 7
Watersource : Public Water Connected
weeb : RPR, IDX Sites, Realtor.com
Phone
860-384-7624
Address
20 Hopmeadow St, Unit 821, Weatogue, CT 06089