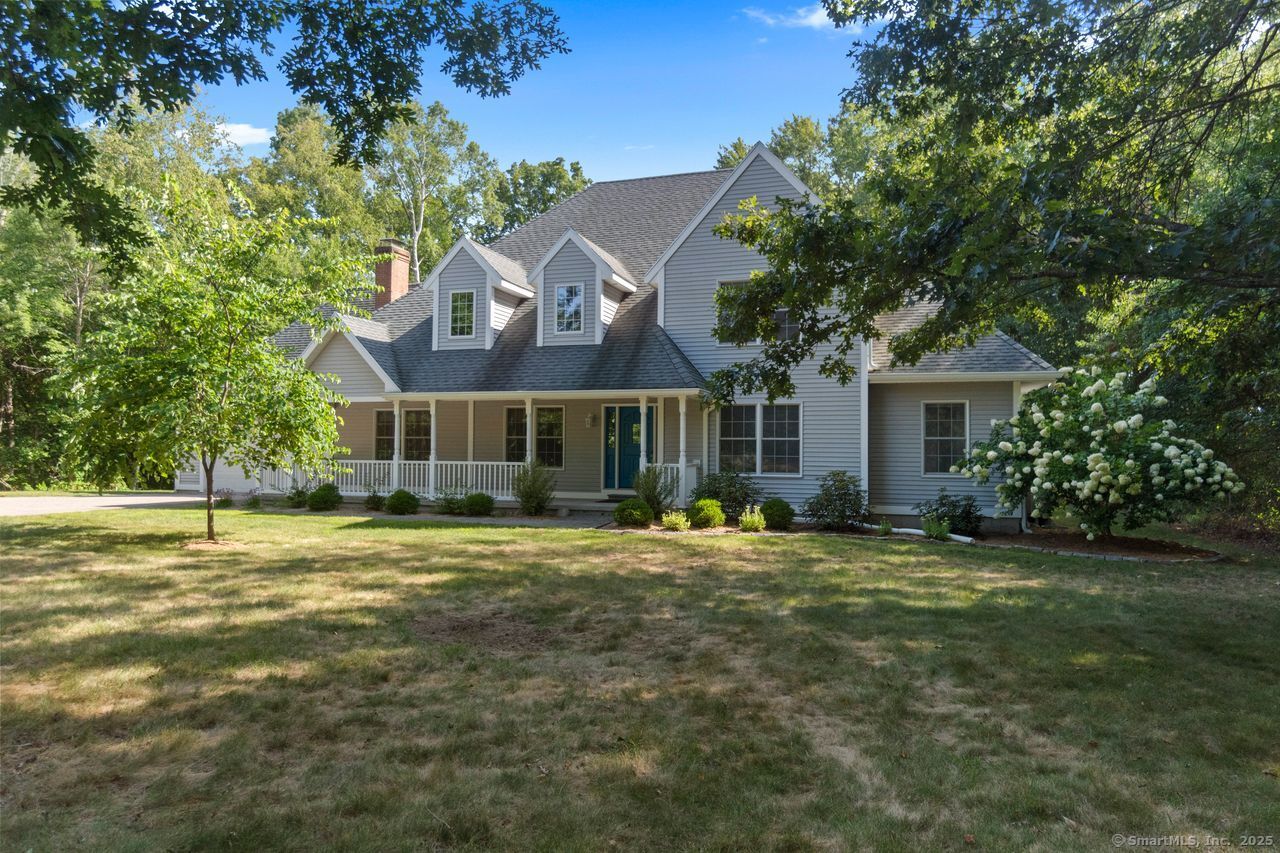
Bedrooms
Bathrooms
Sq Ft
Price
Salem, Connecticut
Welcome home to nearly 3 acres of privacy, sunshine, and charm in one of the area's most desirable neighborhoods. This contemporary Colonial was designed with today's lifestyle in mind, blending open, versatile spaces with cozy, inviting details. Step inside to a bright main-level primary suite, complemented by three additional bedrooms upstairs-offering the flexibility. The heart of the home features an airy breakfast nook that flows seamlessly to a rear paver patio and a relaxing seasonal sunroom-perfect for summer gatherings or quiet mornings with coffee. Gather in the family room where a wood-burning fireplace with a rich cherry mantle sets the tone for warm evenings. The home also includes generous closets, abundant storage, and the convenience of main-level laundry hookups. All this, tucked away in Fieldstone Farms-a welcoming community ideal for walking, biking, and enjoying the outdoors-yet just minutes to Routes 85, 11, and 82 for easy commuting.
Listing Courtesy of Coldwell Banker Realty
Our team consists of dedicated real estate professionals passionate about helping our clients achieve their goals. Every client receives personalized attention, expert guidance, and unparalleled service. Meet our team:

Broker/Owner
860-214-8008
Email
Broker/Owner
843-614-7222
Email
Associate Broker
860-383-5211
Email
Realtor®
860-919-7376
Email
Realtor®
860-538-7567
Email
Realtor®
860-222-4692
Email
Realtor®
860-539-5009
Email
Realtor®
860-681-7373
Email
Realtor®
860-249-1641
Email
Acres : 2.64
Appliances Included : Oven/Range, Microwave, Refrigerator, Dishwasher
Attic : Unfinished, Access Via Hatch
Basement : Full, Storage, Interior Access, Concrete Floor, Full With Hatchway
Full Baths : 3
Half Baths : 1
Baths Total : 4
Beds Total : 4
City : Salem
Cooling : Central Air
County : New London
Elementary School : Per Board of Ed
Fireplaces : 1
Foundation : Concrete
Fuel Tank Location : In Basement
Garage Parking : Attached Garage, Paved, Off Street Parking, Driveway
Garage Slots : 2
Handicap : 32" Minimum Door Widths, Accessible Bath, Bath Grab Bars
Description : In Subdivision, Lightly Wooded, Level Lot, On Cul-De-Sac
Middle School : Per Board of Ed
Amenities : Health Club, Library, Park
Neighborhood : South Salem
Parcel : 2208533
Total Parking Spaces : 4
Postal Code : 06420
Roof : Asphalt Shingle
Sewage System : Septic
Total SqFt : 2707
Tax Year : July 2025-June 2026
Total Rooms : 8
Watersource : Private Well
weeb : RPR, IDX Sites, Realtor.com
Phone
860-384-7624
Address
20 Hopmeadow St, Unit 821, Weatogue, CT 06089