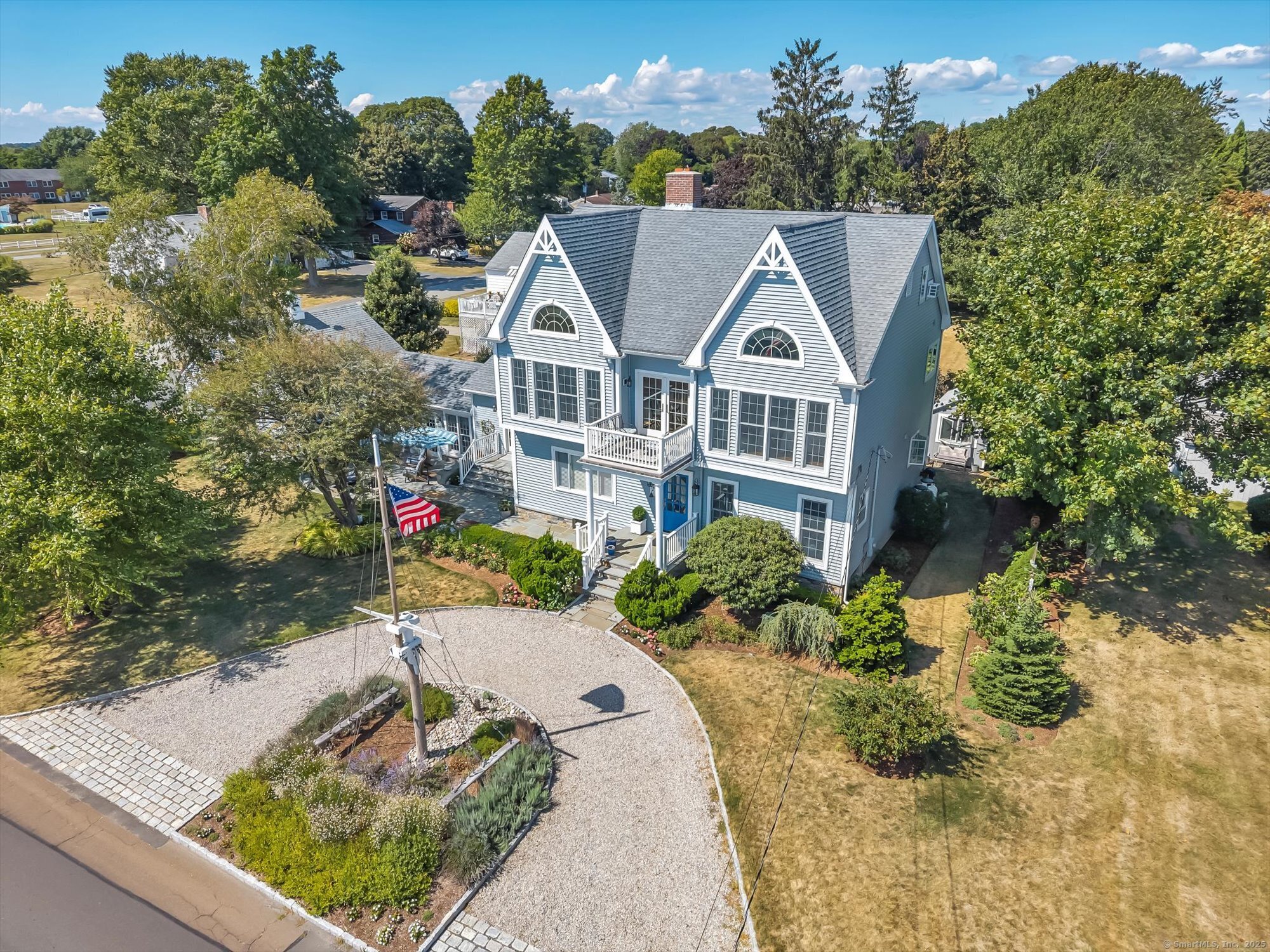
Bedrooms
Bathrooms
Sq Ft
Price
Clinton, Connecticut
Coastal Living at Its Finest - Steps from Cedar Island Marina! Discover this rare coastal gem, fully remodeled and exquisitely custom-designed. Ideal location for boating enthusiasts, nature-lovers and for those who enjoy casual entertaining. Flooded with natural light and serene water views, the home offers effortless elegance and comfort. The open-concept kitchen features a large center island, custom cabinetry, newer appliances including Wolf gas oven range, coffee/beverage bar, and laundry area. Hardwood floors flow throughout, connecting a cozy dining room with wood-burning fireplace, a sunlit family room with gas fireplace, and a flexible home office or third bedroom. Upstairs, the primary suite a tranquil retreat with soaring ceilings, spa-like bath, walk-in closet & the HUGE living room, all w/gleaming hardwood floors and beautiful WATER VIEWS! A spiral staircase leads to a third-floor flex space-perfect for a gym, studio, or game room. Outside, enjoy two patios overlooking parklike grounds & mature gardens on a level .36-acre corner lot, ideal for summer gatherings or quiet mornings. Extras include an oversized two-car garage with finished loft, basement, and storage shed. Located in a peaceful neighborhood near downtown Clinton, beaches, restaurants, and parks-this home blends coastal serenity with everyday convenience. Don't miss this one-of-a-kind opportunity to live the coastal lifestyle you've dreamed of!
Listing Courtesy of Coldwell Banker Realty
Our team consists of dedicated real estate professionals passionate about helping our clients achieve their goals. Every client receives personalized attention, expert guidance, and unparalleled service. Meet our team:

Broker/Owner
860-214-8008
Email
Broker/Owner
843-614-7222
Email
Associate Broker
860-383-5211
Email
Realtor®
860-919-7376
Email
Realtor®
860-538-7567
Email
Realtor®
860-222-4692
Email
Realtor®
860-539-5009
Email
Realtor®
860-681-7373
Email
Realtor®
860-249-1641
Email
Acres : 0.36
Appliances Included : Gas Range, Oven/Range, Microwave, Range Hood, Refrigerator, Dishwasher, Disposal, Washer, Gas Dryer
Attic : Heated, Finished, Floored, Pull-Down Stairs
Basement : Crawl Space, Partial, Unfinished, Storage, Interior Access, Partial With Hatchway, Concrete Floor
Full Baths : 2
Half Baths : 1
Baths Total : 3
Beds Total : 3
City : Clinton
Cooling : Ceiling Fans, Central Air, Split System, Zoned
County : Middlesex
Elementary School : Per Board of Ed
Fireplaces : 2
Flood Zone : 1
Foundation : Concrete
Fuel Tank Location : Above Ground
Garage Parking : Attached Garage, Paved, Off Street Parking, Driveway
Garage Slots : 2
Description : Corner Lot, Level Lot, Water View
Middle School : Jared Eliot
Amenities : Golf Course, Health Club, Library, Medical Facilities, Park, Public Rec Facilities, Shopping/Mall, Tennis Courts
Neighborhood : N/A
Parcel : 946985
Total Parking Spaces : 8
Postal Code : 06413
Roof : Asphalt Shingle
Additional Room Information : Laundry Room, Mud Room
Sewage System : Septic
Total SqFt : 2850
Tax Year : July 2025-June 2026
Total Rooms : 7
Watersource : Public Water Connected
weeb : RPR, IDX Sites, Realtor.com
Phone
860-384-7624
Address
20 Hopmeadow St, Unit 821, Weatogue, CT 06089