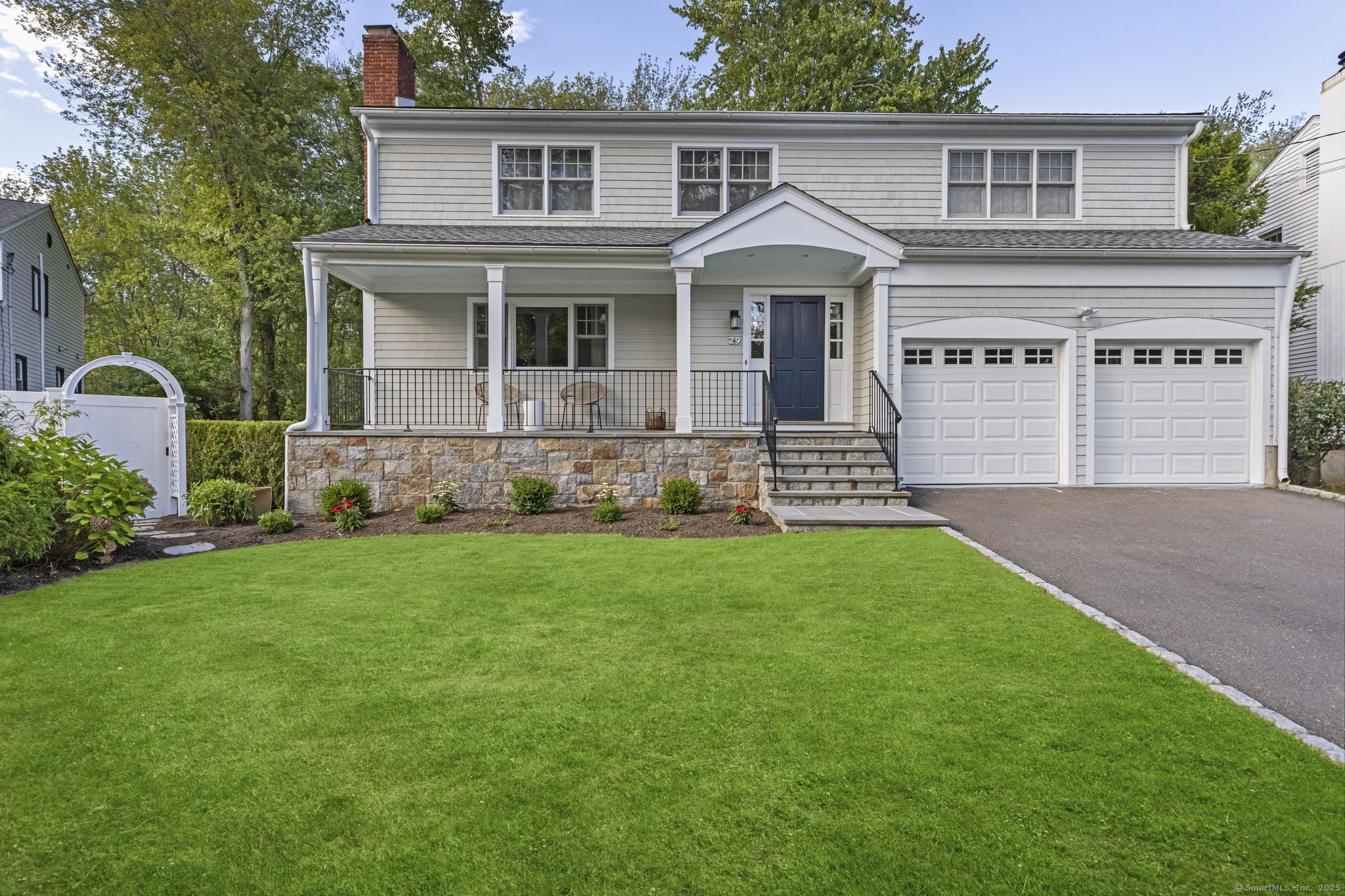
Bedrooms
Bathrooms
Sq Ft
Price
Greenwich, Connecticut
Perfectly located on a sought after Riverside cul-de-sac in the North Mianus/Eastern school district. Move right into this beautiful 4 bedroom/2.5 bath colonial with modern updates, including a chef's kitchen with Wolf and SubZero appliances, gorgeous hardwood floors and custom moldings throughout. Large primary suite with walk in closet, high end bath with oversized shower. Additional full bath with large soaking tub. Spacious interior ideal for relaxation and entertaining. Finished walkout lower level with room for flexibility. Expansive mahogany deck and newly fenced in yard with arbor offer serenity and privacy where nature abounds or enjoy the inviting front porch, a great spot for morning coffee. Experience all that Greenwich has to offer in this wonderful neighborhood ideally located near parks, shopping, restaurants, and schools.
Listing Courtesy of Houlihan Lawrence
Our team consists of dedicated real estate professionals passionate about helping our clients achieve their goals. Every client receives personalized attention, expert guidance, and unparalleled service. Meet our team:

Broker/Owner
860-214-8008
Email
Broker/Owner
843-614-7222
Email
Associate Broker
860-383-5211
Email
Realtor®
860-919-7376
Email
Realtor®
860-538-7567
Email
Realtor®
860-222-4692
Email
Realtor®
860-539-5009
Email
Realtor®
860-681-7373
Email
Realtor®
860-249-1641
Email
Acres : 0.16
Appliances Included : Gas Cooktop, Wall Oven, Microwave, Refrigerator, Freezer, Subzero, Dishwasher, Washer, Dryer
Attic : Storage Space, Pull-Down Stairs
Basement : Full, Heated, Storage, Fully Finished, Cooled, Interior Access, Full With Walk-Out
Full Baths : 2
Half Baths : 1
Baths Total : 3
Beds Total : 4
City : Greenwich
Cooling : Central Air
County : Fairfield
Elementary School : North Mianus
Fireplaces : 1
Foundation : Block, Concrete
Garage Parking : Attached Garage
Garage Slots : 2
Description : Level Lot, On Cul-De-Sac, Professionally Landscaped
Middle School : Eastern
Neighborhood : Riverside
Parcel : 1856422
Postal Code : 06878
Roof : Asphalt Shingle
Additional Room Information : Bonus Room, Foyer, Mud Room
Sewage System : Public Sewer Connected
SgFt Description : Square footage does not include finished walkout lower level (983 sq ft according to tax card).
Total SqFt : 3358
Tax Year : July 2025-June 2026
Total Rooms : 9
Watersource : Public Water Connected
weeb : RPR, IDX Sites, Realtor.com
Phone
860-384-7624
Address
20 Hopmeadow St, Unit 821, Weatogue, CT 06089