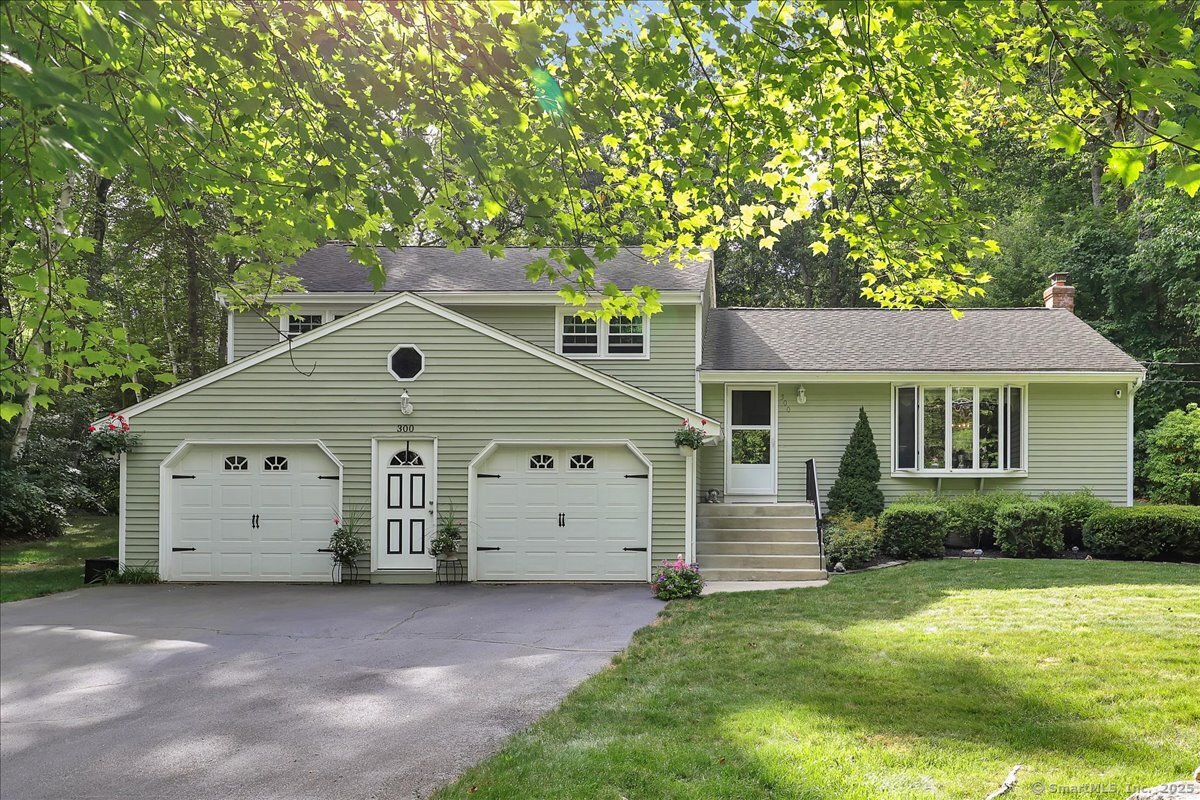
Bedrooms
Bathrooms
Sq Ft
Price
Coventry, Connecticut
*HIGHEST & BEST OFFERS DUE 10am TUES. SEPT. 9!* This one will surprise you! The yard is just as fantastic as the home! When you step inside you'll see just how spacious this home really is and how well these owners have cared for their home for the past 17 years! The oversized garage with steel beam & storage above and the large level yard that's bordered by mature trees & stone walls are added bonuses! French Doors connect the living room & dining room. Both living room and dining room have hardwood floors. The kitchen, with tile flooring, double oven with vent and a Klotter Farms breakfast bar with storage & granite countertop, is wide open to the dining room. All 3 bedrooms have hardwood flooring and are on the upper level. The primary bedroom suite is complete with a full bath. A 2nd full bath with large vanity and tub/shower unit is conveniently located between bedrooms 2 and 3. The spacious family room is on the ground level. This room boasts a fireplace and atrium door leading to the sunroom. The sunroom has 2 skylights and a ceiling fan. The family room and sunroom are ground level with entry through the garage and could be used as an in-law space. There is a good-sized half bath and laundry room off the family room. The basement, below the family room provides additional storage. The oversized 2 car garage has a work sink. The 200 amp electric panel is generator ready. Harvey replacement windows, Walk up attic, Klotter Farm shed, newer HW heater & mor
Listing Courtesy of ERA Blanchard & Rossetto
Our team consists of dedicated real estate professionals passionate about helping our clients achieve their goals. Every client receives personalized attention, expert guidance, and unparalleled service. Meet our team:

Broker/Owner
860-214-8008
Email
Broker/Owner
843-614-7222
Email
Associate Broker
860-383-5211
Email
Realtor®
860-919-7376
Email
Realtor®
860-538-7567
Email
Realtor®
860-222-4692
Email
Realtor®
860-539-5009
Email
Realtor®
860-681-7373
Email
Realtor®
860-249-1641
Email
Acres : 1
Appliances Included : Oven/Range, Refrigerator, Dishwasher, Washer, Dryer
Attic : Storage Space, Floored, Walk-up
Basement : Partial, Unfinished, Concrete Floor
Full Baths : 2
Half Baths : 1
Baths Total : 3
Beds Total : 3
City : Coventry
Cooling : None
County : Tolland
Elementary School : Coventry Grammar
Fireplaces : 1
Foundation : Concrete
Fuel Tank Location : In Basement
Garage Parking : Attached Garage, Driveway
Garage Slots : 2
Description : Lightly Wooded, Level Lot
Middle School : Nathan Hale
Amenities : Golf Course, Health Club, Lake, Library, Medical Facilities, Park, Playground/Tot Lot, Stables/Riding
Neighborhood : N/A
Parcel : 1608394
Total Parking Spaces : 8
Postal Code : 06238
Roof : Asphalt Shingle
Sewage System : Septic
Total SqFt : 2300
Tax Year : July 2025-June 2026
Total Rooms : 8
Watersource : Public Water Connected
weeb : RPR, IDX Sites, Realtor.com
Phone
860-384-7624
Address
20 Hopmeadow St, Unit 821, Weatogue, CT 06089