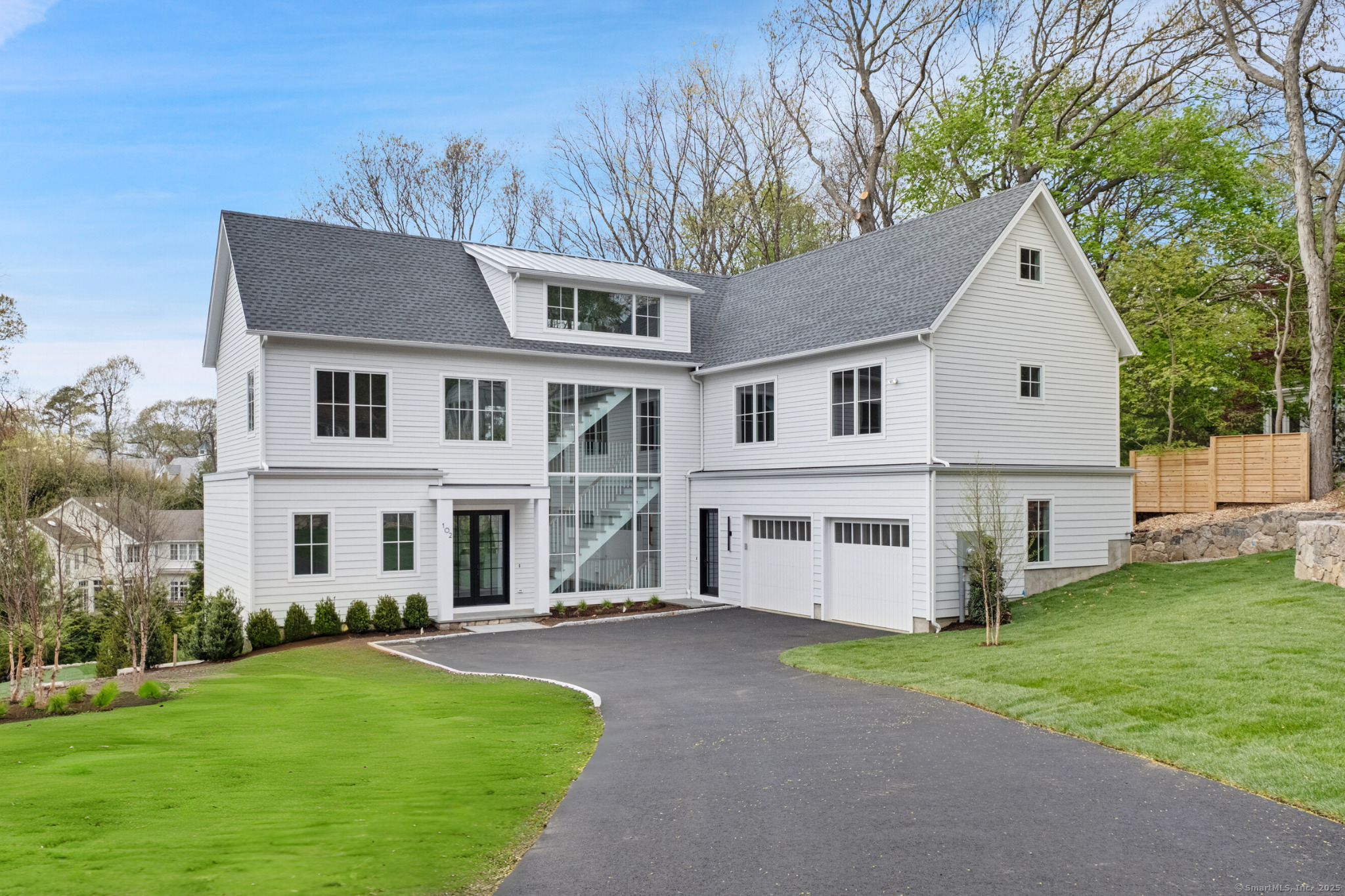
Bedrooms
Bathrooms
Sq Ft
Price
Westport, Connecticut
THE ESTATES AT COMPO SOUTH - SIR Development presents the last of two luxury residences set back on beautiful property, each with their own distinct Modern style and pool. Officially designated by the State of CT as a Scenic Roadway, this location offers ultimate convenience to every amenity that makes Westport one of the most highly desired towns in the nation. This elevator-ready home begins with a spectacular glass-lined foyer, filling the entire layout with sun. The private office/library with extensive built-ins provides a wonderful place to work. The dining room is accented by steel-framed glass panels and a crisp tray ceiling detail, while the butler's pantry has a fluted backsplash. The incredible gourmet kitchen features a pale oak-accented ceiling, generous island, Thermador appls incl double dishwashers and massive ref/frz. The open flow continues into the fam rm w/bold coffered ceil detail, linear gas fpl and glass doors to the deck. The oversized mudrm links the hub of the home to the garage and casual entry. Upstairs, the first 5 BRs incl the primary suite, which is an awe-inspiring sanctuary of refined design and ultimate comfort, beginning w/the cath ceil BR w/fpl, massive dbl clsts, a designer bath & more. Each BR has unique appeal. 3rd flr bonus space & the 6th BR. The finished, walk-out LL has the 7th BR, rec/gym/media, cabana bar for poolside entertaining, all stepping out to a patio. Just moments to Compo Beach, Longshore Club Park, train and town.
Listing Courtesy of Coldwell Banker Realty
Our team consists of dedicated real estate professionals passionate about helping our clients achieve their goals. Every client receives personalized attention, expert guidance, and unparalleled service. Meet our team:

Broker/Owner
860-214-8008
Email
Broker/Owner
843-614-7222
Email
Associate Broker
860-383-5211
Email
Realtor®
860-919-7376
Email
Realtor®
860-538-7567
Email
Realtor®
860-222-4692
Email
Realtor®
860-539-5009
Email
Realtor®
860-681-7373
Email
Realtor®
860-249-1641
Email
Acres : 0.57
Appliances Included : Cook Top, Wall Oven, Microwave, Range Hood, Refrigerator, Dishwasher, Wine Chiller
Attic : Heated, Finished, Floored, Walk-up
Basement : Full, Heated, Fully Finished, Cooled, Liveable Space, Concrete Floor
Full Baths : 7
Half Baths : 1
Baths Total : 8
Beds Total : 7
City : Westport
Cooling : Central Air, Zoned
County : Fairfield
Elementary School : Saugatuck
Fireplaces : 2
Foundation : Concrete
Fuel Tank Location : In Ground
Garage Parking : Attached Garage
Garage Slots : 2
Description : On Cul-De-Sac, Professionally Landscaped
Middle School : Bedford
Amenities : Health Club, Library, Park, Playground/Tot Lot, Private School(s), Public Rec Facilities, Tennis Courts
Neighborhood : Compo South
Parcel : 418798
Pool Description : Gunite, Salt Water, In Ground Pool
Postal Code : 06880
Roof : Asphalt Shingle
Additional Room Information : Foyer, Laundry Room, Mud Room, Staff Quarters
Sewage System : Public Sewer Connected
SgFt Description : Per Owner
Total SqFt : 6679
Tax Year : July 2025-June 2026
Total Rooms : 14
Watersource : Public Water Connected
weeb : RPR, IDX Sites, Realtor.com
Phone
860-384-7624
Address
20 Hopmeadow St, Unit 821, Weatogue, CT 06089