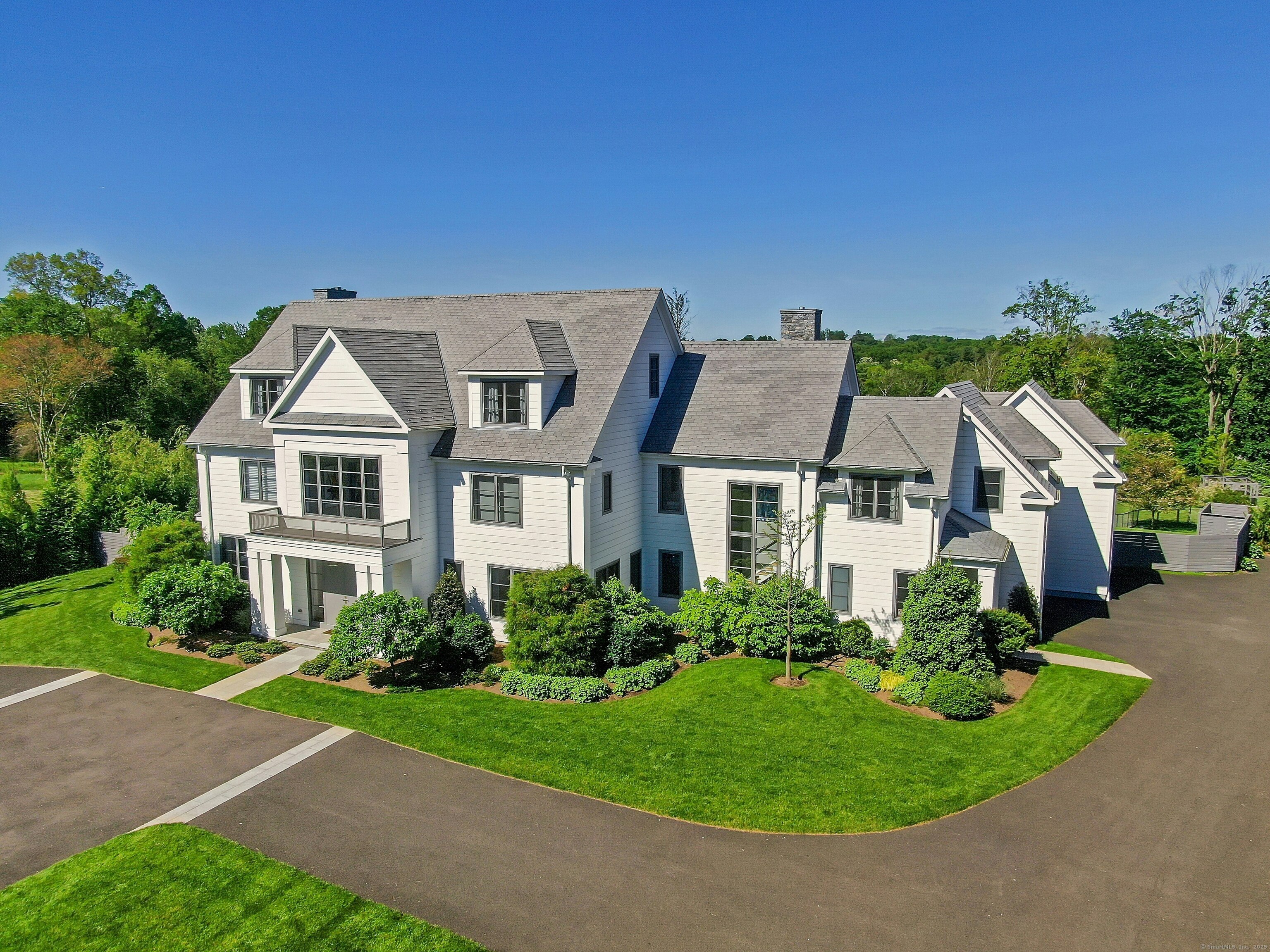
Bedrooms
Bathrooms
Sq Ft
Price
Greenwich, Connecticut
Sited on over two acres of private, west-facing land in the heart of Greenwich's coveted Golden Triangle, this architectural modern masterpiece commands attention. Designed in collaboration with renowned architect William D. Earls, this 11,000+ sq ft six-bedroom estate showcases timeless design, masterful craftsmanship, and refined sophistication. Completed in 2018, the residence blends bold contemporary lines with warm, livable elegance. Inside, soaring ceilings, dramatic steel-framed windows, and sunlit open spaces create an extraordinary sense of volume and light. The chef's kitchen is a showpiece, featuring Sub-Zero, Wolf, and Bosch appliances, HR Woodworking custom cabinetry, and bespoke finishes throughout. The luxurious primary suite serves as a serene retreat, featuring a spa-like bath, dual dressing rooms, fireplace, a private terrace, and sweeping sunset views. Expansive walls of glass open to a resort-style backyard with a Groppa saline pool and spa, sculpted gardens designed by Joseph Pajonas Studio and multiple terraces offering the ultimate in indoor-outdoor living and entertaining.
Listing Courtesy of Corcoran Centric Realty
Our team consists of dedicated real estate professionals passionate about helping our clients achieve their goals. Every client receives personalized attention, expert guidance, and unparalleled service. Meet our team:

Broker/Owner
860-214-8008
Email
Broker/Owner
843-614-7222
Email
Associate Broker
860-383-5211
Email
Realtor®
860-919-7376
Email
Realtor®
860-538-7567
Email
Realtor®
860-222-4692
Email
Realtor®
860-539-5009
Email
Realtor®
860-681-7373
Email
Realtor®
860-249-1641
Email
Acres : 2.31
Appliances Included : Gas Cooktop, Oven/Range, Range Hood, Subzero, Icemaker, Dishwasher, Wine Chiller
Attic : Walk-up
Basement : Full, Fully Finished, Full With Walk-Out
Full Baths : 7
Half Baths : 3
Baths Total : 10
Beds Total : 6
City : Greenwich
Cooling : Central Air
County : Fairfield
Elementary School : North Street
Fireplaces : 3
Foundation : Concrete
Garage Parking : Attached Garage, Driveway
Garage Slots : 3
Description : Level Lot, On Cul-De-Sac, Professionally Landscaped
Middle School : Per Board of Ed
Amenities : Golf Course, Medical Facilities, Private School(s), Shopping/Mall
Neighborhood : N/A
Parcel : 1849197
Total Parking Spaces : 6
Pool Description : Salt Water, In Ground Pool
Postal Code : 06830
Roof : Slate
Additional Room Information : Exercise Room, Foyer, Gym
Sewage System : Septic
SgFt Description : 11, 411 sqft total 7, 590 sqft
Total SqFt : 11411
Tax Year : July 2025-June 2026
Total Rooms : 21
Watersource : Public Water Connected
weeb : RPR, IDX Sites, Realtor.com
Phone
860-384-7624
Address
20 Hopmeadow St, Unit 821, Weatogue, CT 06089