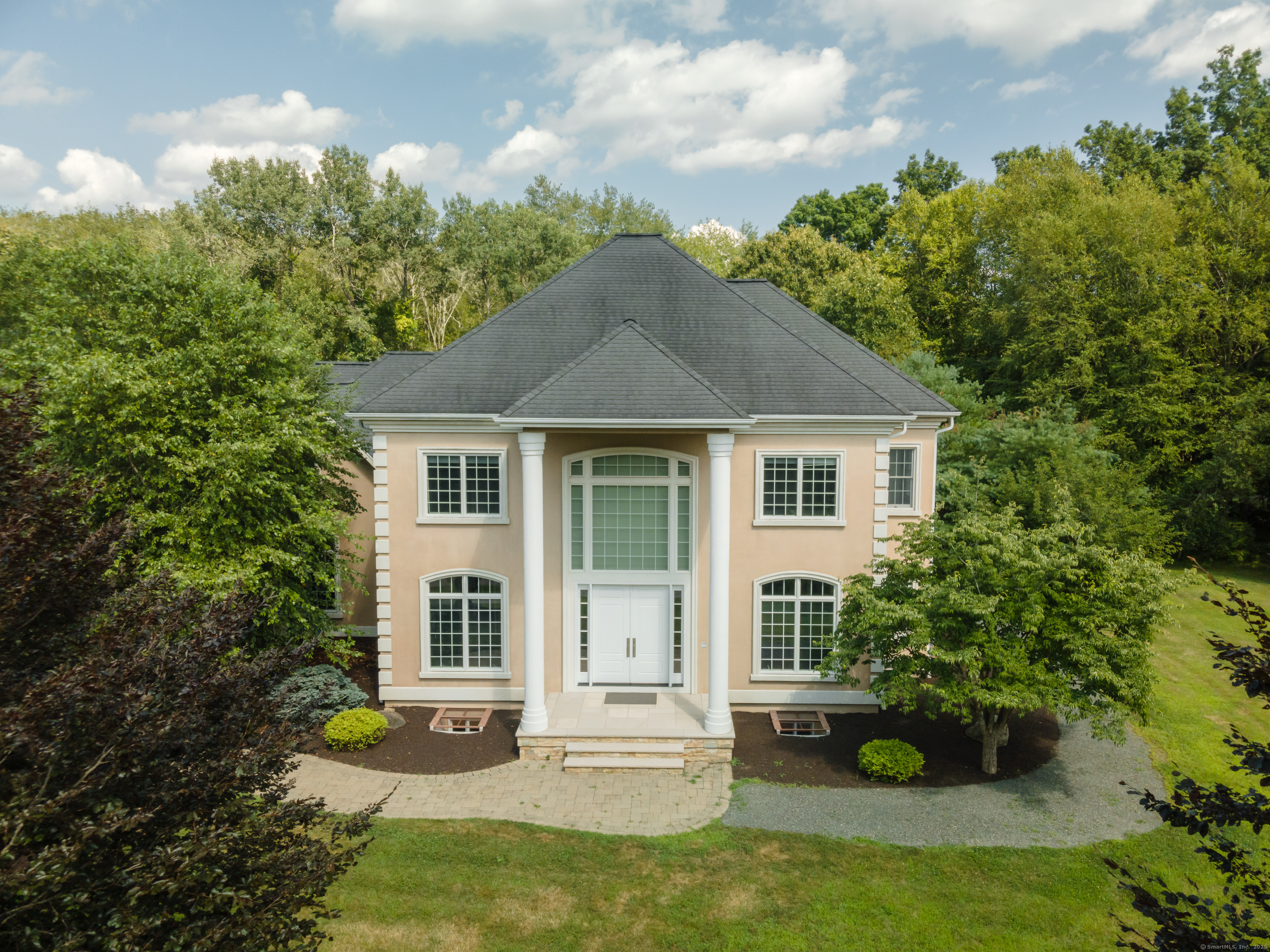
Bedrooms
Bathrooms
Sq Ft
Price
Preston, Connecticut
Welcome to your dream home! Tucked away in a peaceful cul-de-sac, this majestic Georgian Colonial offers over 4,000 square feet of finely crafted living space, combining timeless elegance with modern convenience. The sweeping grand foyer and soaring two-story ceilings set the tone for the sophisticated design throughout. Natural light pours in through the expansive windows! The heart of the home is the beautiful designer kitchen featuring high-end finishes and a sunny breakfast nook. A dedicated laundry room is conveniently located on the first floor, making day-to-day living a breeze. Retreat to the spacious first-floor master bed & bath suite, your private oasis with luxury details throughout! There is a sophisticated home office with custom-built-in cabinetry, a large dining room, huge living room and a half bath all on the first floor! Upstairs features three generously sized bedrooms, each with their own full bath. There's also a suite with full bath, living room and dining space too! The third floor features a bonus/media room which offers endless possibilities for entertainment! Additional highlights: Oversized 3 car heated garage, finished heated basement with multiple rooms and abundant storage. There are elegant architectural details and thoughtful finishes at every turn. This home has it all-style; space & luxury finishes throughout. Don't miss this rare opportunity to own a one-of-a-kind home designed for grand living & everyday comfort!
Listing Courtesy of Kazantzis Real Estate, LLC
Our team consists of dedicated real estate professionals passionate about helping our clients achieve their goals. Every client receives personalized attention, expert guidance, and unparalleled service. Meet our team:

Broker/Owner
860-214-8008
Email
Broker/Owner
843-614-7222
Email
Associate Broker
860-383-5211
Email
Realtor®
860-919-7376
Email
Realtor®
860-538-7567
Email
Realtor®
860-222-4692
Email
Realtor®
860-539-5009
Email
Realtor®
860-681-7373
Email
Realtor®
860-249-1641
Email
Acres : 1.53
Appliances Included : Oven/Range, Counter Grill, Refrigerator, Dishwasher, Washer, Electric Dryer
Attic : Heated, Partially Finished, Floored, Walk-up
Basement : Full, Heated, Partially Finished, Walk-out
Full Baths : 5
Half Baths : 1
Baths Total : 6
Beds Total : 4
City : Preston
Cooling : Central Air
County : New London
Elementary School : Per Board of Ed
Fireplaces : 1
Foundation : Concrete
Fuel Tank Location : In Basement
Garage Parking : Attached Garage, Paved, Off Street Parking, Driveway
Garage Slots : 2
Description : In Subdivision, Dry, Cleared, Open Lot
Middle School : Per Board of Ed
Amenities : Basketball Court, Golf Course, Health Club, Library, Medical Facilities
Neighborhood : N/A
Parcel : 2482964
Total Parking Spaces : 5
Postal Code : 06365
Roof : Asphalt Shingle
Additional Room Information : Bonus Room, Foyer, Laundry Room
Sewage System : Septic
SgFt Description : Main living area only - does not included heated basement
Total SqFt : 5631
Tax Year : July 2025-June 2026
Total Rooms : 11
Watersource : Private Well
weeb : RPR, IDX Sites, Realtor.com
Phone
860-384-7624
Address
20 Hopmeadow St, Unit 821, Weatogue, CT 06089