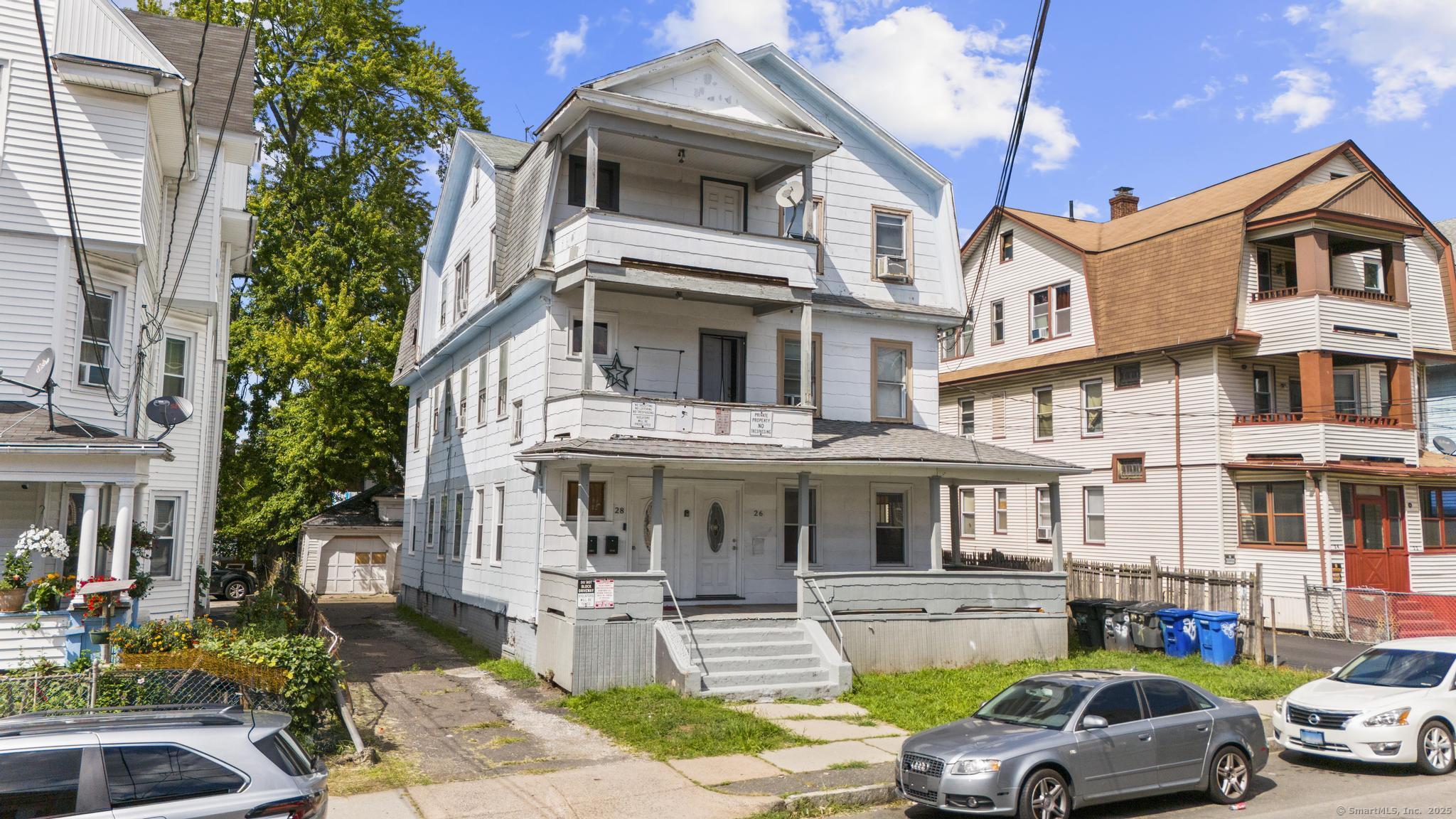
Total Rooms
Units
Sq Ft
Price
Hartford, Connecticut
Large 3-family property in the South End neighborhood of Hartford. Perfect for both owner-occupants and investors. Each unit has been renovated and offers approx. 1,480 SF each with 3 spacious bedrooms, living room, and eat-in-kitchen. All three units feature hardwood floors throughout along with renovated bathrooms and kitchens. Each unit has separate utilities - gas and electric and laundry hook ups.. Private driveway with convenient off-street parking and two-car garage. This property is great for an owner occupant or opportunity for great cash flow. Conveniently located near public transportation, access to major highways, downtown Hartford, hospitals and amenities.
Listing Courtesy of Oxford Realty
Our team consists of dedicated real estate professionals passionate about helping our clients achieve their goals. Every client receives personalized attention, expert guidance, and unparalleled service. Meet our team:

Broker/Owner
860-214-8008
Email
Broker/Owner
843-614-7222
Email
Associate Broker
860-383-5211
Email
Realtor®
860-919-7376
Email
Realtor®
860-538-7567
Email
Realtor®
860-222-4692
Email
Realtor®
860-539-5009
Email
Realtor®
860-681-7373
Email
Realtor®
860-249-1641
Email
Acres : 0.14
Attic : Unfinished, Access Via Hatch
Basement : Full, Unfinished
Full Baths : 3
Baths Total : 3
Beds Total : 9
City : Hartford
Cooling : Window Unit
County : Hartford
Elementary School : Per Board of Ed
Foundation : Masonry, Stone
Garage Parking : Detached Garage, Off Street Parking, Driveway
Garage Slots : 2
Annual Expense : 15505
Description : Level Lot
Amenities : Medical Facilities, Park, Playground/Tot Lot, Public Rec Facilities, Public Transportation
Neighborhood : South End
Parcel : 597209
Total Parking Spaces : 6
Postal Code : 06114
Roof : Asphalt Shingle
Sewage System : Public Sewer Connected
Total SqFt : 4444
Tax Year : July 2025-June 2026
Total Rooms : 15
Watersource : Public Water Connected
weeb : RPR, IDX Sites, Realtor.com
Phone
860-384-7624
Address
20 Hopmeadow St, Unit 821, Weatogue, CT 06089