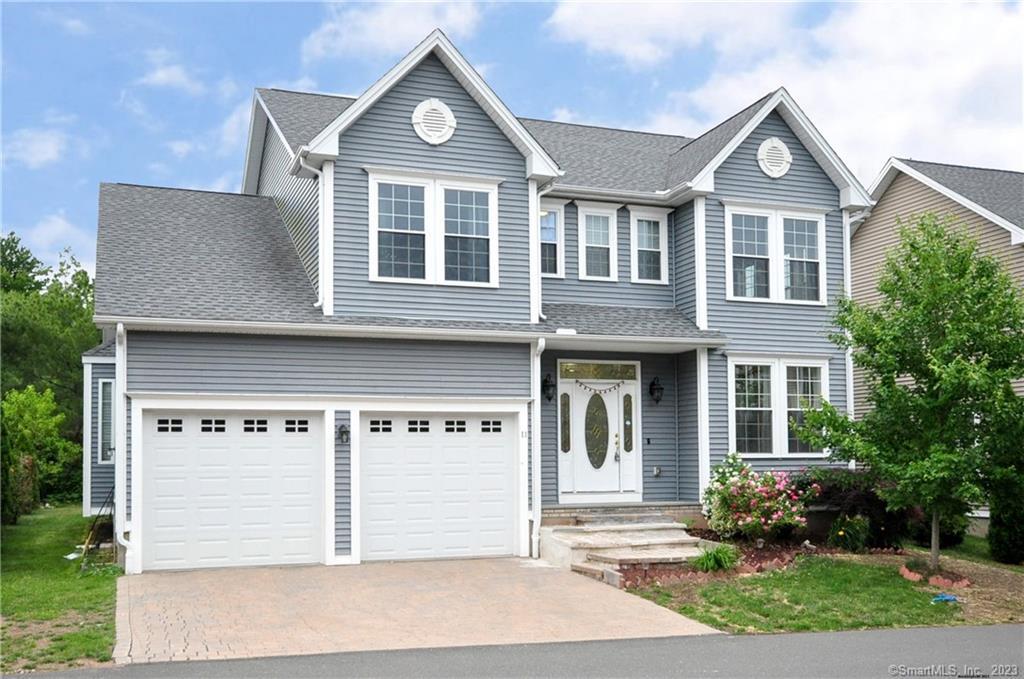
Bedrooms
Bathrooms
Sq Ft
Per Month
Farmington, Connecticut
Welcome to the Farmington West Estates subdivision! 2500 sqft home features a well-lit open floor plan with 4 bedrooms and 3 full/2 half baths. The first floor has hardwood flooring throughout. Living room with gas fireplace and large windows with plenty of natural lighting. Enjoy cooking in the large kitchen with granite countertops, island, stainless steel appliances including gas range, and large pantry. Sliders off the dining area leads to the deck for outdoor enjoyment. Enjoy the convenience of first floor bedroom with attached full bath. The remainder of the downstairs has high ceilings for that open feel. The second-floor features 3 graciously sized bedrooms with ceiling fans and 2 full baths. The Master bedroom suite with balcony has a large walk-in closet and tiled master bath with a double sink, stand- up shower and jacuzzi tub. Additional features include a large finished basement with wet bar and half bath, movie room with a projector, perfect for entertaining. There is a spacious 2 car garage, central natural gas heating and cooling. Enjoy the peaceful neighborhood and the HOA takes care of lawn and snow removal!
Listing Courtesy of Reddy Realty, LLC
Our team consists of dedicated real estate professionals passionate about helping our clients achieve their goals. Every client receives personalized attention, expert guidance, and unparalleled service. Meet our team:

Broker/Owner
860-214-8008
Email
Broker/Owner
843-614-7222
Email
Associate Broker
860-383-5211
Email
Realtor®
860-919-7376
Email
Realtor®
860-538-7567
Email
Realtor®
860-222-4692
Email
Realtor®
860-539-5009
Email
Realtor®
860-681-7373
Email
Realtor®
860-249-1641
Email
Acres : 0.12
Appliances Included : Oven/Range, Microwave, Refrigerator, Dishwasher, Disposal, Washer, Dryer
Association Fee Includes : Grounds Maintenance, Snow Removal, Property Management
Attic : Walk-up
Basement : Full, Fully Finished
Full Baths : 3
Half Baths : 1
Baths Total : 4
Beds Total : 4
City : Farmington
Cooling : Central Air
County : Hartford
Elementary School : West District
Fireplaces : 1
Garage Parking : Attached Garage
Garage Slots : 2
Description : Level Lot
Neighborhood : Unionville
Parcel : 2578704
Pets : two small dogs or cat
Pets Allowed : Yes
Postal Code : 06085
Sewage System : Public Sewer Connected
Total SqFt : 3358
Total Rooms : 7
Watersource : Public Water Connected
weeb : RPR, IDX Sites, Realtor.com
Phone
860-384-7624
Address
20 Hopmeadow St, Unit 821, Weatogue, CT 06089