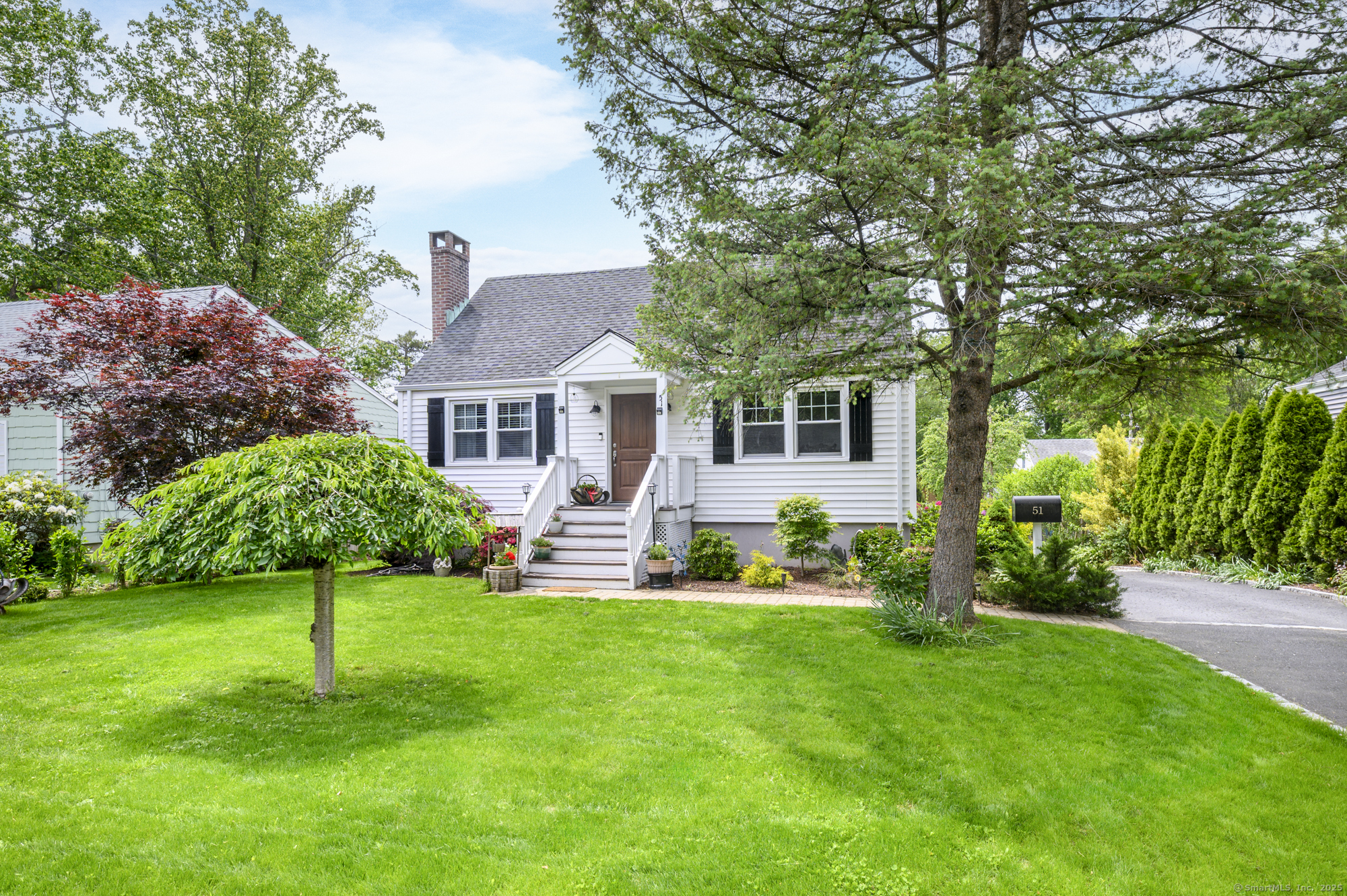
Bedrooms
Bathrooms
Sq Ft
Price
Norwalk, Connecticut
WELCOME to this charming Cape Cod style home, 4 bedrooms, 3 bathrooms offers a comfortable living space, a blend of classic character with modern updates throughout. Main floor offers a remodeled large eat-in kitchen with granite countertops and island. Ample size deck off the kitchen over looking backyard and the barn. Elegant living room with wood burning fireplace plus primary bedroom and another bedroom which currently used as a dining room and beautifully redone full bathroom with shower. Upstairs, two additional, spacious bedrooms and nicely remodeled full bathroom. Gleaming hardwood floors, recesssed lights and C/A throughout. Full 768 square feet walk-out partially finished basement can be used as a family room, office or bonus room with extra storage space plus laundry and mechanical area. The oversized parking area is perfect for extra parking while the barn with 1 car garage and storage area adds everyday convenience. Located in close proximity to major highways, public transportation and local amenities. Don't miss this opportunity to make 51 Scribner your new home!
Listing Courtesy of William Raveis Real Estate
Our team consists of dedicated real estate professionals passionate about helping our clients achieve their goals. Every client receives personalized attention, expert guidance, and unparalleled service. Meet our team:

Broker/Owner
860-214-8008
Email
Broker/Owner
843-614-7222
Email
Associate Broker
860-383-5211
Email
Realtor®
860-919-7376
Email
Realtor®
860-538-7567
Email
Realtor®
860-222-4692
Email
Realtor®
860-539-5009
Email
Realtor®
860-681-7373
Email
Realtor®
860-249-1641
Email
Acres : 0.18
Appliances Included : Gas Range, Refrigerator, Dishwasher, Washer, Gas Dryer
Basement : Full, Heated, Interior Access, Partially Finished, Walk-out, Liveable Space, Full With Walk-Out
Full Baths : 3
Baths Total : 3
Beds Total : 4
City : Norwalk
Cooling : Central Air
County : Fairfield
Elementary School : Brookside
Fireplaces : 1
Foundation : Concrete
Garage Parking : Barn, Detached Garage, Off Street Parking, Driveway
Garage Slots : 1
Description : Fence - Partial, Professionally Landscaped
Middle School : Roton
Amenities : Golf Course, Health Club, Library, Medical Facilities, Park, Playground/Tot Lot, Public Transportation, Shopping/Mall
Neighborhood : Brookside
Parcel : 252078
Total Parking Spaces : 5
Postal Code : 06854
Roof : Asphalt Shingle
Sewage System : Public Sewer Connected
SgFt Description : Living Area
Total SqFt : 1392
Tax Year : July 2025-June 2026
Total Rooms : 7
Watersource : Public Water Connected
weeb : RPR, IDX Sites, Realtor.com
Phone
860-384-7624
Address
20 Hopmeadow St, Unit 821, Weatogue, CT 06089