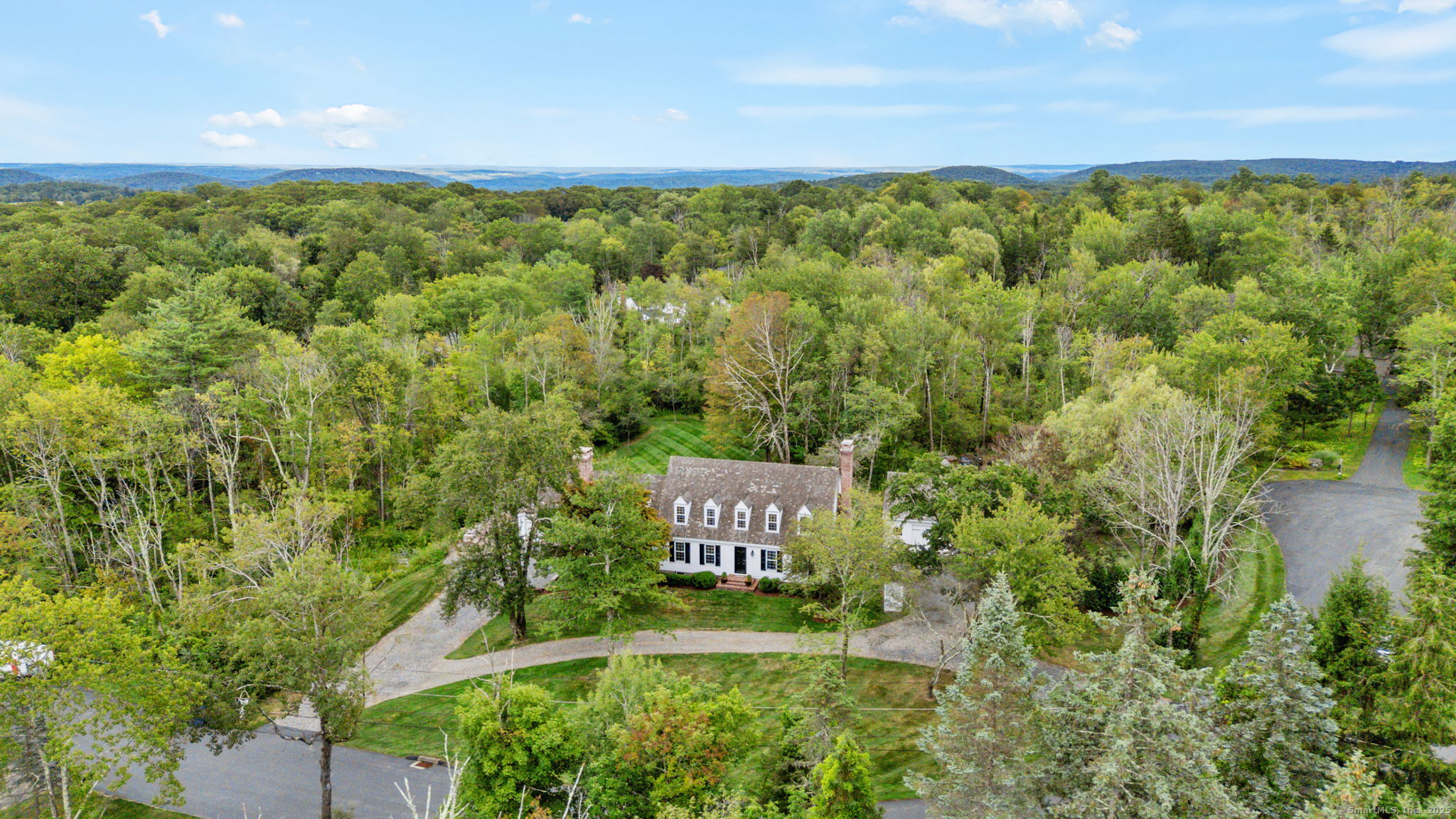
Bedrooms
Bathrooms
Sq Ft
Price
Sherman, Connecticut
Welcome to this striking Cape/Colonial nestled on a picture-perfect, dead-level parcel in one of Sherman's most desirable locations. With timeless curb appeal featuring classic wood clapboard siding and a charming cedar shingle roof, this home effortlessly blends character, comfort, and functionality. Step inside to discover a warm and inviting interior. The spacious family room is a true showstopper, boasting antique wood beams and a stunning floor-to-ceiling brick fireplace with a woodstove insert-perfect for cozy gatherings. The kitchen offers ample cabinetry and easy flow into the formal dining room, ideal for hosting family and friends. The living room features a second beautiful fireplace, adding to the home's ambiance and historic charm. A main-level bedroom with private access to a full bath provides flexibility for guests or single-level living. The convenient laundry/mudroom with built-ins and a powder room adds everyday ease. A two-car attached garage completes the main home. Upstairs, you'll find a spacious primary bedroom, two additional bedrooms, and a full bath. The layout offers potential to reconfigure it for a luxurious primary suite. Outside, the dream continues with an incredible detached post-and-beam 2-car garage and workshop-ideal for business owners, contractors, car collectors, or hobbyists. The property is truly exceptional: level, usable, and private-perfect for outdoor living, gardening, or future expansion.
Listing Courtesy of Houlihan Lawrence
Our team consists of dedicated real estate professionals passionate about helping our clients achieve their goals. Every client receives personalized attention, expert guidance, and unparalleled service. Meet our team:

Broker/Owner
860-214-8008
Email
Broker/Owner
843-614-7222
Email
Associate Broker
860-383-5211
Email
Realtor®
860-919-7376
Email
Realtor®
860-538-7567
Email
Realtor®
860-222-4692
Email
Realtor®
860-539-5009
Email
Realtor®
860-681-7373
Email
Realtor®
860-249-1641
Email
Acres : 1.93
Appliances Included : Electric Cooktop, Wall Oven, Range Hood, Refrigerator, Dishwasher, Washer, Dryer
Attic : Pull-Down Stairs
Basement : Full, Unfinished
Full Baths : 2
Half Baths : 1
Baths Total : 3
Beds Total : 4
City : Sherman
Cooling : Central Air
County : Fairfield
Elementary School : Sherman
Fireplaces : 2
Foundation : Concrete
Fuel Tank Location : In Basement
Garage Parking : Attached Garage, Detached Garage
Garage Slots : 4
Description : Level Lot, On Cul-De-Sac
Middle School : Per Board of Ed
Neighborhood : N/A
Parcel : 308848
Postal Code : 06784
Roof : Wood Shingle
Additional Room Information : Foyer, Mud Room
Sewage System : Septic
Total SqFt : 2613
Tax Year : July 2025-June 2026
Total Rooms : 9
Watersource : Private Well
weeb : RPR, IDX Sites, Realtor.com
Phone
860-384-7624
Address
20 Hopmeadow St, Unit 821, Weatogue, CT 06089