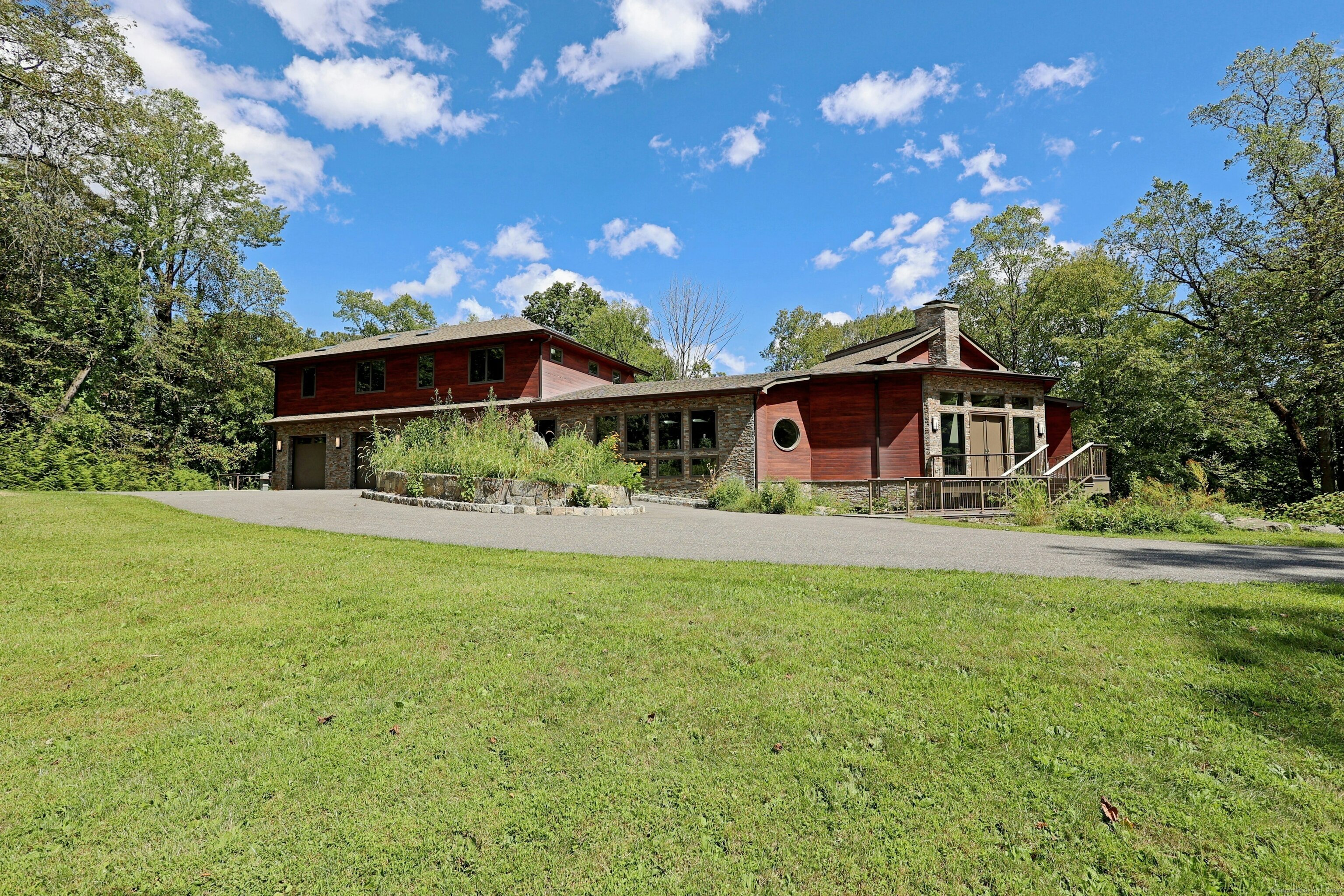
Bedrooms
Bathrooms
Sq Ft
Price
Ridgefield, Connecticut
Architecturally significant modern home, influenced by the works of Frank Lloyd Wright & Philip Johnson, nestled privately on 2 acres at the end of a cul de sac in sought after West Mountain Estates w/recreational assoc. for pool, tennis, basketball, ball fields, pavillion & neighborhood social events. This true work of art is the result of a $2M+ gut renovation & expansion of the original home, inspired by its unique setting, perched over a running brook. In keeping with true modernist architecture, the house unfolds into it's serene backdrop with more than 100 picture windows, skylights, multiple balconies & terraces, plus the delight of a brook that runs beneath the 22' great room, visible through a built-in, see through glass coffee table. The sounds & sights of the natural environment abound. Environmentally sensitive & efficient materials are used throughout. This home is both expansive & intimate, incorporating over 7,000sf with wide open living & dining areas, state of the art chef's kitchen, 4 car garage, & 4 distinct bedroom/lifestyle "wings" - ideal for multi-generational use, work, studio or fitness, complete with 3 laundry rooms. There's a main level primary suite option, or another ensuite option on the 2nd floor w/adjoining sitting/media room plus additional nursery/BR. Two dramatic staircases lead to the two separate lower levels: one with luxe studio including LR, BR, full bath & kitchenette; & the other w/full bath, kitchenette, BR/office & glass yoga room!
Listing Courtesy of William Pitt Sotheby's Int'l
Our team consists of dedicated real estate professionals passionate about helping our clients achieve their goals. Every client receives personalized attention, expert guidance, and unparalleled service. Meet our team:

Broker/Owner
860-214-8008
Email
Broker/Owner
843-614-7222
Email
Associate Broker
860-383-5211
Email
Realtor®
860-919-7376
Email
Realtor®
860-538-7567
Email
Realtor®
860-222-4692
Email
Realtor®
860-539-5009
Email
Realtor®
860-681-7373
Email
Realtor®
860-249-1641
Email
Acres : 2.06
Appliances Included : Gas Cooktop, Wall Oven, Microwave, Range Hood, Refrigerator, Freezer, Dishwasher, Washer, Dryer
Association Amenities : Club House, Park, Playground/Tot Lot, Private Rec Facilities, Pool, Tennis Courts
Association Fee Includes : Club House, Tennis, Pool Service
Basement : Full, Fully Finished, Interior Access, Walk-out, Liveable Space
Full Baths : 4
Half Baths : 1
Baths Total : 5
Beds Total : 3
City : Ridgefield
Cooling : Central Air, Whole House Fan, Zoned
County : Fairfield
Elementary School : Scotland
Fireplaces : 1
Foundation : Concrete
Fuel Tank Location : In Ground
Garage Parking : Attached Garage, Under House Garage
Garage Slots : 4
Handicap : Bath Grab Bars, Lever Door Handles, Multiple Entries/Exits, Raised Toilet, Ramps, Roll-In Shower
Description : On Cul-De-Sac, Professionally Landscaped
Middle School : Scotts Ridge
Neighborhood : N/A
Parcel : 274485
Pool Description : In Ground Pool
Postal Code : 06877
Roof : Asphalt Shingle
Additional Room Information : Foyer, Laundry Room, Sitting Room, Workshop
Sewage System : Septic
Total SqFt : 7136
Tax Year : July 2025-June 2026
Total Rooms : 12
Watersource : Public Water Connected
weeb : RPR, IDX Sites, Realtor.com
Phone
860-384-7624
Address
20 Hopmeadow St, Unit 821, Weatogue, CT 06089